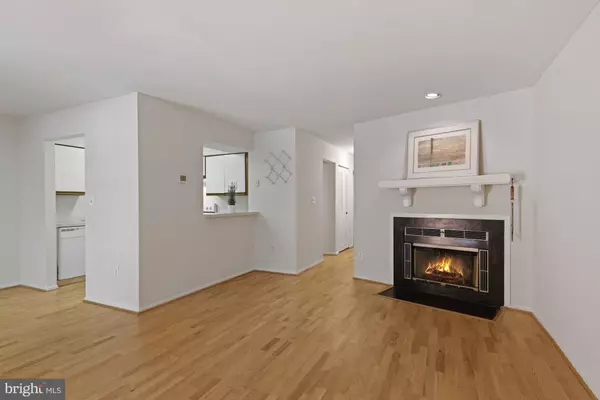$170,000
$169,900
0.1%For more information regarding the value of a property, please contact us for a free consultation.
7577 WEATHER WORN WAY #F Columbia, MD 21046
1 Bed
1 Bath
936 SqFt
Key Details
Sold Price $170,000
Property Type Condo
Sub Type Condo/Co-op
Listing Status Sold
Purchase Type For Sale
Square Footage 936 sqft
Price per Sqft $181
Subdivision Pines At Dickinson Condominium
MLS Listing ID MDHW295720
Sold Date 09/10/21
Style Contemporary
Bedrooms 1
Full Baths 1
Condo Fees $388/mo
HOA Fees $41/ann
HOA Y/N Y
Abv Grd Liv Area 936
Originating Board BRIGHT
Year Built 1983
Annual Tax Amount $2,415
Tax Year 2020
Property Description
The Pines of Dickinson...a community noted for its distinctive design and lush wooded environment. Natural wood and brick siding, expansive deck overlooking treed open space let you live with nature. Spacious, flowing floor plan , wood burning fireplace , thoughtful separation of living and sleeping areas. SELLER IS OFFERING $5,000 BUYER CREDIT. Carefree condo living with easy access to jogging and biking pathways, the neighborhood swimming pool, and the Kings Contrivance Village Center. Freshly painted, with hardwood floors, a newly refurbished fireplace, this spacious condo can accommodate multiple uses. Relax on the spacious deck, enjoy ample parking, easy access to Columbia's many attractions and also to major commuter routes. Unique and compelling.
Fireplace box replaced, new sliding glass door on order.
Location
State MD
County Howard
Zoning NT
Rooms
Other Rooms Living Room, Dining Room, Kitchen, Bedroom 1
Main Level Bedrooms 1
Interior
Interior Features Ceiling Fan(s), Dining Area, Recessed Lighting, Window Treatments, Wood Floors, Carpet, Entry Level Bedroom, Kitchen - Efficiency, Tub Shower
Hot Water Electric
Heating Central, Heat Pump - Electric BackUp
Cooling Heat Pump(s), Central A/C, Ceiling Fan(s)
Flooring Hardwood, Carpet
Fireplaces Number 1
Fireplaces Type Fireplace - Glass Doors, Mantel(s), Screen, Wood
Equipment Dishwasher, Disposal, Dryer, Dryer - Electric, Exhaust Fan, Oven - Self Cleaning, Oven/Range - Electric, Range Hood, Refrigerator, Stove, Washer, Water Heater
Fireplace Y
Window Features Casement,Double Pane,Screens,Sliding
Appliance Dishwasher, Disposal, Dryer, Dryer - Electric, Exhaust Fan, Oven - Self Cleaning, Oven/Range - Electric, Range Hood, Refrigerator, Stove, Washer, Water Heater
Heat Source Central, Electric
Laundry Dryer In Unit, Washer In Unit, Main Floor
Exterior
Exterior Feature Deck(s)
Utilities Available Cable TV Available, Under Ground
Amenities Available Common Grounds, Fitness Center, Jog/Walk Path, Library, Pool - Indoor, Pool - Outdoor, Pool Mem Avail, Bike Trail, Tennis Courts, Basketball Courts, Golf Course Membership Available, Tot Lots/Playground
Water Access N
View Garden/Lawn, Trees/Woods
Accessibility None
Porch Deck(s)
Garage N
Building
Lot Description Backs to Trees, Partly Wooded, Private
Story 1
Unit Features Garden 1 - 4 Floors
Sewer Public Sewer
Water Public
Architectural Style Contemporary
Level or Stories 1
Additional Building Above Grade, Below Grade
Structure Type Dry Wall
New Construction N
Schools
Elementary Schools Hammond
Middle Schools Hammond
High Schools Hammond
School District Howard County Public School System
Others
Pets Allowed Y
HOA Fee Include Common Area Maintenance,Lawn Maintenance,Reserve Funds,Road Maintenance,Snow Removal,Ext Bldg Maint,Insurance,Management,Trash
Senior Community No
Tax ID 1416177784
Ownership Condominium
Horse Property N
Special Listing Condition Standard
Pets Allowed Size/Weight Restriction
Read Less
Want to know what your home might be worth? Contact us for a FREE valuation!

Our team is ready to help you sell your home for the highest possible price ASAP

Bought with Uzoma Ogbuokiri • Long & Foster Real Estate, Inc.

GET MORE INFORMATION





