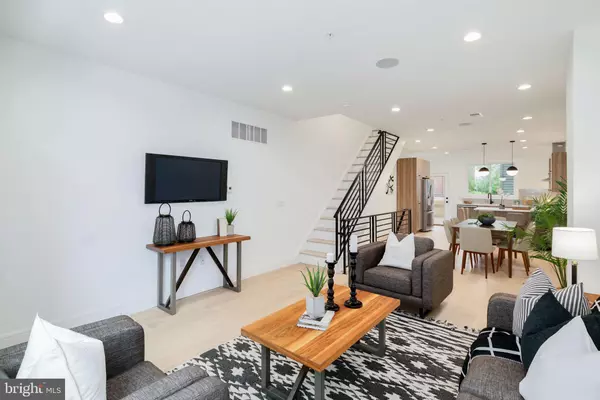$606,150
$599,900
1.0%For more information regarding the value of a property, please contact us for a free consultation.
404 W THOMPSON ST Philadelphia, PA 19122
3 Beds
3 Baths
2,600 SqFt
Key Details
Sold Price $606,150
Property Type Townhouse
Sub Type Interior Row/Townhouse
Listing Status Sold
Purchase Type For Sale
Square Footage 2,600 sqft
Price per Sqft $233
Subdivision Olde Kensington
MLS Listing ID PAPH2016704
Sold Date 12/21/21
Style Straight Thru,Traditional
Bedrooms 3
Full Baths 3
HOA Y/N N
Abv Grd Liv Area 2,600
Originating Board BRIGHT
Year Built 2020
Annual Tax Amount $2,375
Tax Year 2021
Property Description
Welcome home to Urban View! 404 W Thompson St. is one of the four townhomes in this development, built by one of Philadelphia's premier builders, Tester Construction Group. A ten year tax abatement has been approved! This luxurious townhome features 9-foot ceilings and oak hardwood flooring throughout! Step inside the entry way to your spacious living room, which gives way into the formal dining area. Behind the dining area is your luxury kitchen which features white quartz counter-tops, seating at a peninsula, a pull-out pantry, wood-grain shaker cabinetry, gas cooking fuel, a custom tiled backsplash, stainless steel appliances, and matte black hardware! The second floor features a hallway bathroom with custom tile throughout. The second floor also houses the laundry room which will offer a front-loading washer and dryer (gas). There are two very large bedrooms on the second floor as well with plenty of closet space! The third floor boasts the gigantic owner's suite with cathedral ceilings! The suite features an approximately 12-foot by 6-foot walk in closet with French doors. The bathroom is over 12 feet long and about 14 feet wide! The shower and soaking tub is an amazing amenity in this beautiful bathroom! Take the stairs from your master suite to your private roof-top deck and enjoy the 4th of July fireworks and amazing city views with family and friends! The basement level features a full bathroom and offers a whole floor of extra living space. There is also plenty of room for extra storage down there! All bathrooms will have custom hex and standard tiling, Delta faucets, ceasarstone counter-tops, and porcelain tile flooring. Some special features include video doorbell systems, keyless entry, large Pella windows, matte black wall sconces, matte black door hardware, with brick and aluminum composite exteriors. The location of these units cannot be beat whether you rely on public transit or drive to work. Not only are these properties just a short 10 minute walk from the Girard Station on the Market-Frankford line, but they're also steps away from the trolley and have plentiful parking on the nearby streets. Enjoy all of the happening that both Fishtown and Northern Liberties have to offer, being just a short walk away from Pizzeria Beddia, WM Muhlerin's, Helm, ReAnimator Coffee, One Shot Cafe, El Camino, and much more! Easy access to I95 and I676 as well!
Location
State PA
County Philadelphia
Area 19122 (19122)
Zoning RESIDENTIAL
Rooms
Other Rooms Living Room, Dining Room, Primary Bedroom, Bedroom 2, Bedroom 3, Kitchen, Den, Laundry, Bathroom 2, Primary Bathroom
Basement Fully Finished, Heated, Poured Concrete, Windows
Interior
Interior Features Floor Plan - Open, Family Room Off Kitchen, Combination Dining/Living, Formal/Separate Dining Room, Kitchen - Eat-In, Kitchen - Gourmet, Primary Bath(s), Recessed Lighting, Stall Shower, Tub Shower, Walk-in Closet(s), Wood Floors
Hot Water Electric
Heating Forced Air
Cooling Central A/C
Flooring Hardwood, Ceramic Tile
Equipment Built-In Microwave, Dishwasher, Disposal, Microwave, Oven - Self Cleaning, Water Heater, Dryer - Gas, Dryer - Front Loading, Dryer, Exhaust Fan, Oven/Range - Gas, Range Hood, Stainless Steel Appliances, Washer, Washer - Front Loading
Furnishings No
Fireplace N
Appliance Built-In Microwave, Dishwasher, Disposal, Microwave, Oven - Self Cleaning, Water Heater, Dryer - Gas, Dryer - Front Loading, Dryer, Exhaust Fan, Oven/Range - Gas, Range Hood, Stainless Steel Appliances, Washer, Washer - Front Loading
Heat Source Natural Gas
Laundry Upper Floor
Exterior
Exterior Feature Roof
Water Access N
View Street
Roof Type Fiberglass
Accessibility None
Porch Roof
Garage N
Building
Story 4
Sewer Public Sewer
Water Public
Architectural Style Straight Thru, Traditional
Level or Stories 4
Additional Building Above Grade, Below Grade
Structure Type 9'+ Ceilings,Dry Wall,High
New Construction N
Schools
School District The School District Of Philadelphia
Others
Senior Community No
Tax ID 1
Ownership Other
Acceptable Financing Cash, Conventional, FHA, VA
Horse Property N
Listing Terms Cash, Conventional, FHA, VA
Financing Cash,Conventional,FHA,VA
Special Listing Condition Standard
Read Less
Want to know what your home might be worth? Contact us for a FREE valuation!

Our team is ready to help you sell your home for the highest possible price ASAP

Bought with Kenneth David Jansen II • Compass RE
GET MORE INFORMATION





