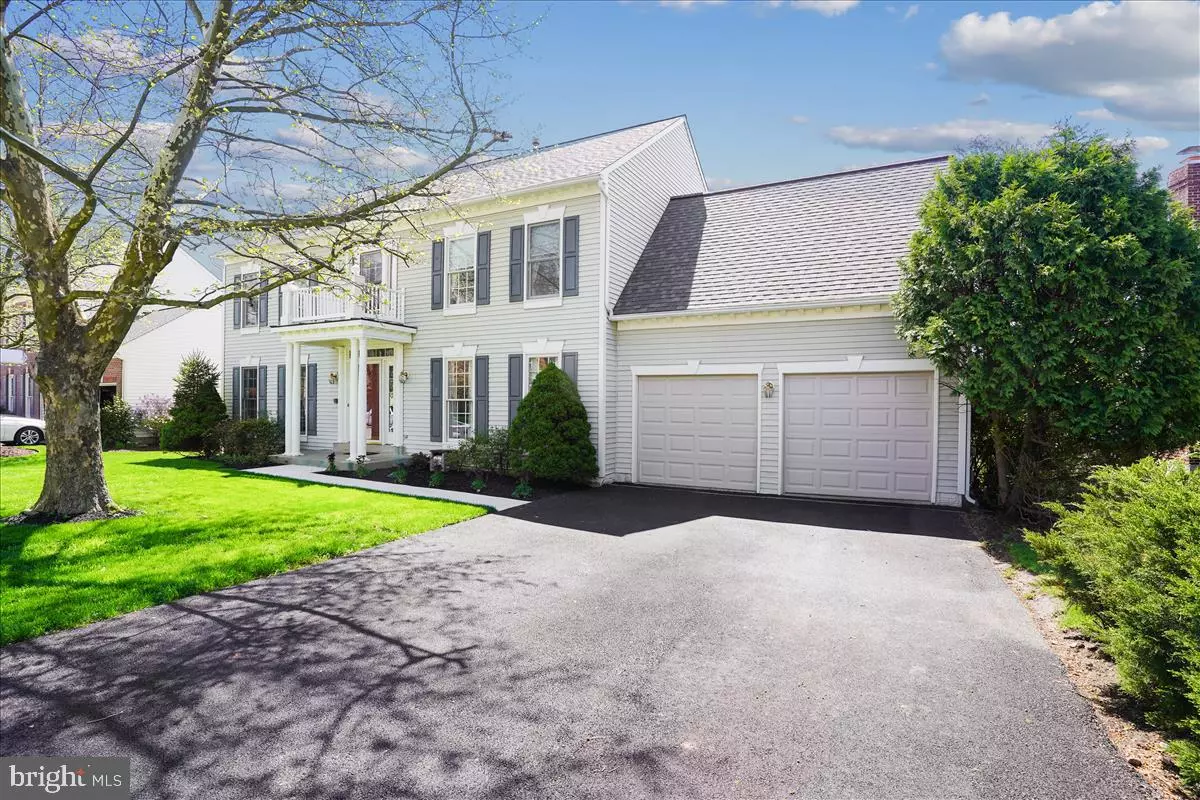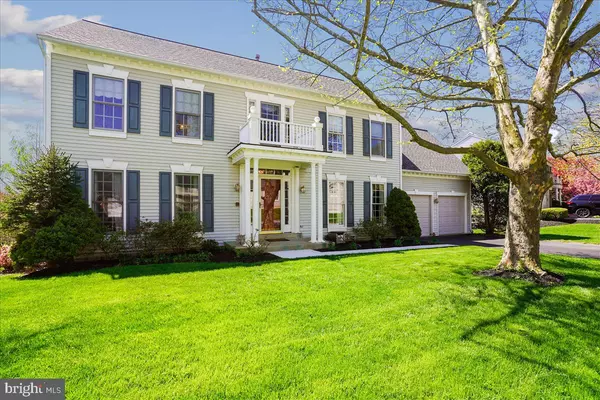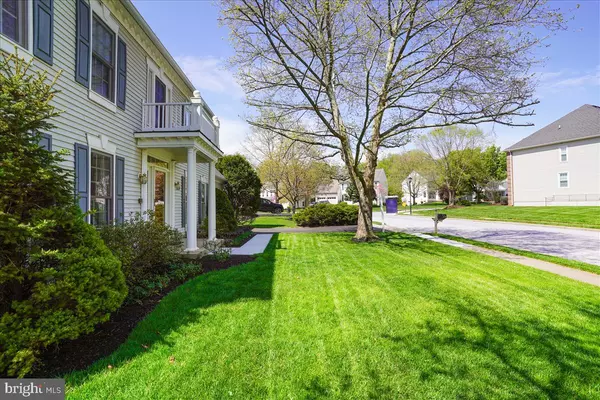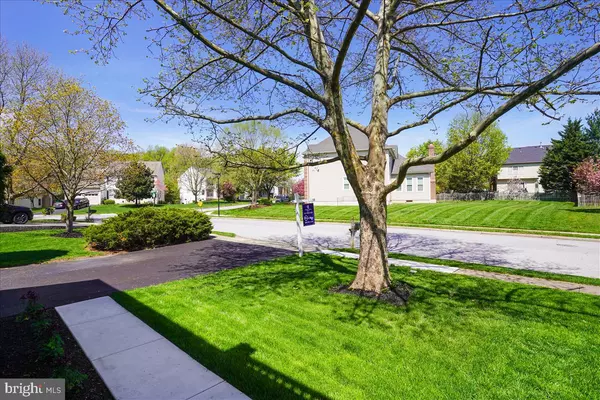$495,000
$495,000
For more information regarding the value of a property, please contact us for a free consultation.
6327 KNOLLWOOD DR Frederick, MD 21701
4 Beds
5 Baths
3,762 SqFt
Key Details
Sold Price $495,000
Property Type Single Family Home
Sub Type Detached
Listing Status Sold
Purchase Type For Sale
Square Footage 3,762 sqft
Price per Sqft $131
Subdivision Spring Ridge
MLS Listing ID MDFR261756
Sold Date 07/28/20
Style Colonial
Bedrooms 4
Full Baths 4
Half Baths 1
HOA Fees $86/mo
HOA Y/N Y
Abv Grd Liv Area 2,762
Originating Board BRIGHT
Year Built 1993
Annual Tax Amount $5,082
Tax Year 2020
Lot Size 8,765 Sqft
Acres 0.2
Property Description
New Price! Elegant, bright and spacious colonial in excellent condition situated on a fantastic lot. Great attention to detail, this home exudes the meticulous care of its homeowner. Offering comfort and luxury throughout, this free-flowing well designed home is sure to please. Features of this home include 4 bedrooms, 4.5 baths, optional bonus room over garage, hardwood floors, formal living and dining rooms, custom moldings, luxury owners's suite, 3 full baths upstairs, fully finished walkout basement with rec room, finished storage room, full bath w/ heated floor and theater room with rough-in for wet bar and so much more. Recently replaced roof, HVAC, water heater and more. Excellent location. Close to major commuter routes. Wonderful community amenities include pool, tennis courts, tot lots, jog/walk paths and more.
Location
State MD
County Frederick
Zoning PUD
Rooms
Basement Fully Finished, Walkout Level, Windows
Interior
Interior Features Chair Railings, Combination Dining/Living, Family Room Off Kitchen, Floor Plan - Open, Formal/Separate Dining Room, Kitchen - Island, Kitchen - Table Space, Primary Bath(s), Recessed Lighting, Soaking Tub, Walk-in Closet(s), Wood Floors
Heating Forced Air
Cooling Central A/C
Flooring Hardwood, Ceramic Tile, Carpet
Fireplaces Number 1
Fireplace Y
Heat Source Natural Gas
Exterior
Exterior Feature Porch(es)
Parking Features Garage - Front Entry
Garage Spaces 2.0
Amenities Available Basketball Courts, Club House, Common Grounds, Jog/Walk Path, Pool - Outdoor, Tennis Courts, Tot Lots/Playground
Water Access N
View Garden/Lawn, Scenic Vista
Accessibility None
Porch Porch(es)
Attached Garage 2
Total Parking Spaces 2
Garage Y
Building
Story 3
Sewer Public Sewer
Water Public
Architectural Style Colonial
Level or Stories 3
Additional Building Above Grade, Below Grade
Structure Type 9'+ Ceilings,Cathedral Ceilings
New Construction N
Schools
Elementary Schools Call School Board
Middle Schools Call School Board
High Schools Call School Board
School District Frederick County Public Schools
Others
Senior Community No
Tax ID 1109284680
Ownership Fee Simple
SqFt Source Assessor
Special Listing Condition Standard
Read Less
Want to know what your home might be worth? Contact us for a FREE valuation!

Our team is ready to help you sell your home for the highest possible price ASAP

Bought with Michael R Foster • RE/MAX 100
GET MORE INFORMATION





