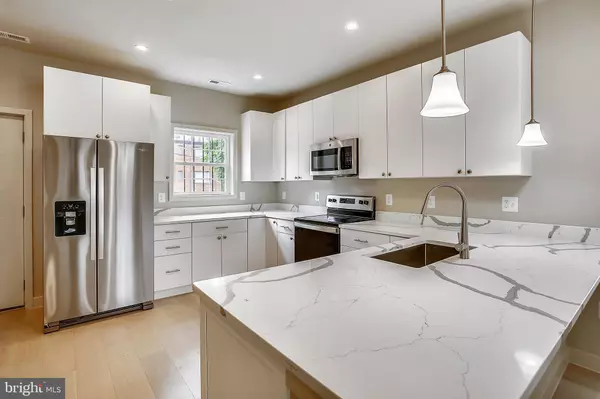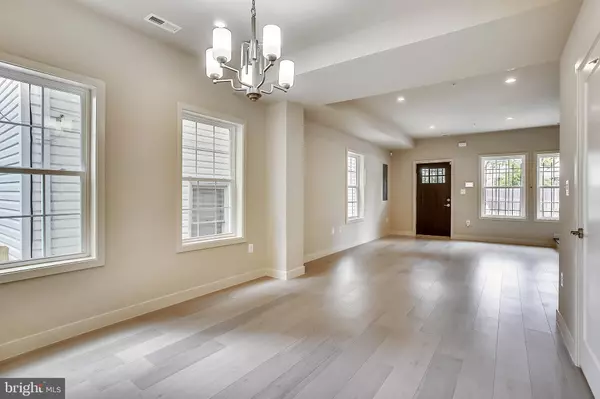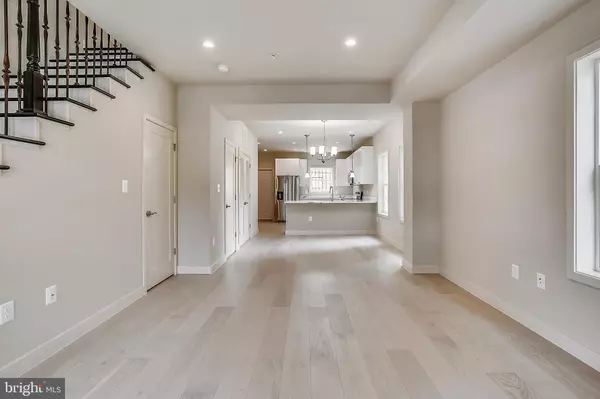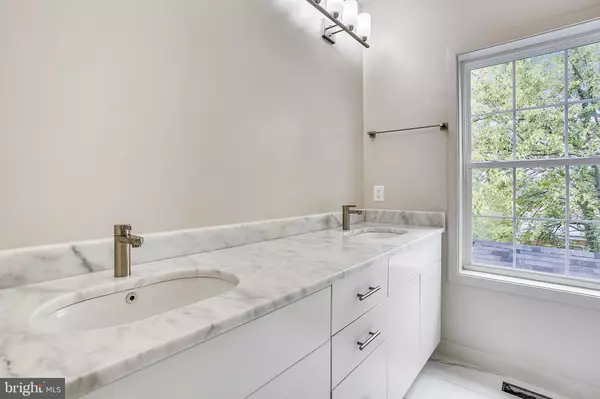$555,000
$575,000
3.5%For more information regarding the value of a property, please contact us for a free consultation.
5519 HAYES ST NE Washington, DC 20019
4 Beds
4 Baths
2,176 SqFt
Key Details
Sold Price $555,000
Property Type Single Family Home
Sub Type Detached
Listing Status Sold
Purchase Type For Sale
Square Footage 2,176 sqft
Price per Sqft $255
Subdivision Deanwood
MLS Listing ID DCDC2009622
Sold Date 10/21/21
Style Federal
Bedrooms 4
Full Baths 3
Half Baths 1
HOA Y/N N
Abv Grd Liv Area 2,176
Originating Board BRIGHT
Year Built 2021
Annual Tax Amount $292
Tax Year 2020
Lot Size 2,502 Sqft
Acres 0.06
Property Description
Just the one you have been waiting for in Deanwood, one of the city's most up and coming neighborhoods. BRAND NEW SINGLE FAMILY HOME on three levels offers an open floor plan with luxurious features. Main level has wide planked maple colored floors, Open flowing living room and dining room leading into the fabulous kitchen with stainless steel appliances, white European style cabinets, and Quartz counter top with a breakfast bar. Recessed lighting, chandelier and pendant lighting. Powder room plus a backdoor leading into a deep fenced backyard. Staircase with designer railing lead up to the Upper level with two bedrooms, a fabulous bathroom, a large laundry room with a full size washer & dryer plus a large storage room. Upper level II has a bedroom with an en-suite bathroom plus an owners suite with tray ceilings, large walk-in closet and a luxurious bathroom with a double sink and a shower stall with sliding glass doors. Fenced backyard has a parking pad. All this in a neighborhood that was once home to D.C.'s first and only amusement parks, Suburban Gardens and home to Nannie Helen Burroughs. This home is close to two metro stations, the Deanwood Recreation Center, Safeway and much more. Make this your NEW HOME!!!
Location
State DC
County Washington
Zoning RESIDENTIAL
Rooms
Main Level Bedrooms 4
Interior
Interior Features Carpet, Floor Plan - Open
Hot Water Electric
Heating Central
Cooling Central A/C
Flooring Ceramic Tile, Carpet, Hardwood
Equipment Built-In Microwave, Dishwasher, Disposal, Dryer, Oven/Range - Electric, Refrigerator, Stainless Steel Appliances, Washer, Water Heater
Fireplace N
Appliance Built-In Microwave, Dishwasher, Disposal, Dryer, Oven/Range - Electric, Refrigerator, Stainless Steel Appliances, Washer, Water Heater
Heat Source Electric
Laundry Upper Floor
Exterior
Fence Rear
Utilities Available Electric Available
Water Access N
Roof Type Unknown
Accessibility None
Garage N
Building
Story 3
Sewer Public Sewer
Water Public
Architectural Style Federal
Level or Stories 3
Additional Building Above Grade, Below Grade
New Construction Y
Schools
School District District Of Columbia Public Schools
Others
Senior Community No
Tax ID 5213//0026
Ownership Fee Simple
SqFt Source Assessor
Security Features Security System
Special Listing Condition Standard
Read Less
Want to know what your home might be worth? Contact us for a FREE valuation!

Our team is ready to help you sell your home for the highest possible price ASAP

Bought with John Coleman • RLAH @properties

GET MORE INFORMATION





