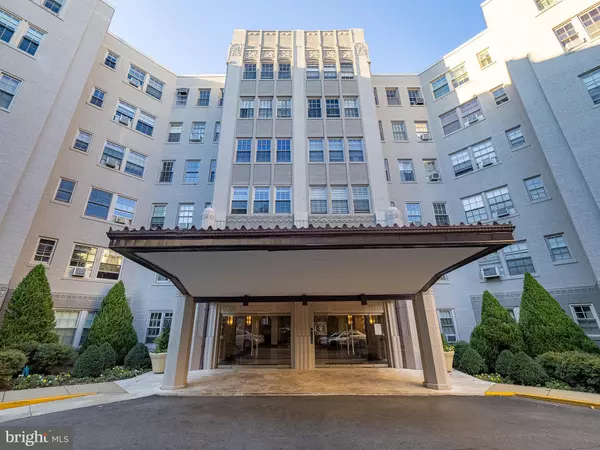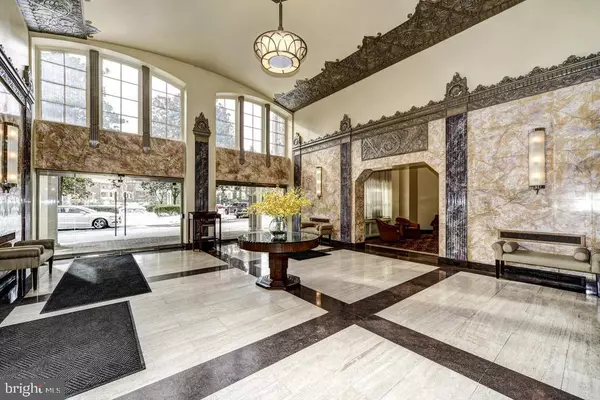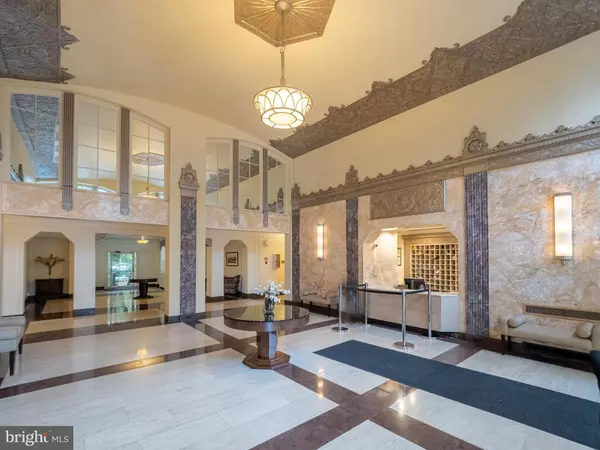$225,000
$224,900
For more information regarding the value of a property, please contact us for a free consultation.
2737 DEVONSHIRE PL NW #115 Washington, DC 20008
1 Bath
461 SqFt
Key Details
Sold Price $225,000
Property Type Condo
Sub Type Condo/Co-op
Listing Status Sold
Purchase Type For Sale
Square Footage 461 sqft
Price per Sqft $488
Subdivision Cleveland Park
MLS Listing ID DCDC2019586
Sold Date 11/19/21
Style Unit/Flat
Full Baths 1
Condo Fees $388/mo
HOA Y/N N
Abv Grd Liv Area 461
Originating Board BRIGHT
Year Built 1929
Annual Tax Amount $2,089
Tax Year 2020
Property Description
JUST LISTED! 1st Open Houses Sat & Sun. This apartment home is located on the second floor and combines style and comfort under one roof. The flexible, light-filled living area features recently refinished hardwood floors, an open kitchen, room for a dining table and desk, and dedicated space for a bed of any size. The relaxing bathroom boasts intricate floor tiling and deep, soaking tub, while a sizable walk-in closet and entry closet provide considerable storage. Whether youre enjoying a quiet night in or hosting an intimate dinner party, this dynamic and pet-friendly home forms a fitting backdrop for every occasion imaginable. 24 hour front desk, doorperson, community room, fitness center, bike room, additional storage and gorgeous courtyard with grills round out this amenity-rich building. The ultimate "lock and leave" home. Potential parking for rent. CONVENIENCE. LOCATION. STYLE.
Location
State DC
County Washington
Zoning RA-2
Interior
Interior Features Ceiling Fan(s), Combination Dining/Living, Combination Kitchen/Dining, Combination Kitchen/Living, Dining Area, Floor Plan - Open, Kitchen - Efficiency, Tub Shower, Wood Floors
Hot Water Natural Gas, Other
Heating Radiator, Central
Cooling Ceiling Fan(s), Window Unit(s)
Flooring Wood
Equipment Built-In Microwave, Dishwasher, Oven/Range - Electric, Refrigerator
Fireplace N
Appliance Built-In Microwave, Dishwasher, Oven/Range - Electric, Refrigerator
Heat Source Natural Gas
Laundry Common
Exterior
Amenities Available Elevator, Exercise Room, Extra Storage, Picnic Area
Water Access N
View Garden/Lawn
Accessibility Elevator
Garage N
Building
Story 1
Unit Features Mid-Rise 5 - 8 Floors
Sewer Public Sewer
Water Public
Architectural Style Unit/Flat
Level or Stories 1
Additional Building Above Grade, Below Grade
New Construction N
Schools
School District District Of Columbia Public Schools
Others
Pets Allowed Y
HOA Fee Include Common Area Maintenance,Ext Bldg Maint,Health Club,Heat,Insurance,Lawn Care Front,Lawn Maintenance,Management,Reserve Funds,Snow Removal
Senior Community No
Tax ID 2106//2032
Ownership Condominium
Security Features Main Entrance Lock,Smoke Detector
Special Listing Condition Standard
Pets Allowed Cats OK, Dogs OK
Read Less
Want to know what your home might be worth? Contact us for a FREE valuation!

Our team is ready to help you sell your home for the highest possible price ASAP

Bought with Andrew William Norris • Compass
GET MORE INFORMATION





