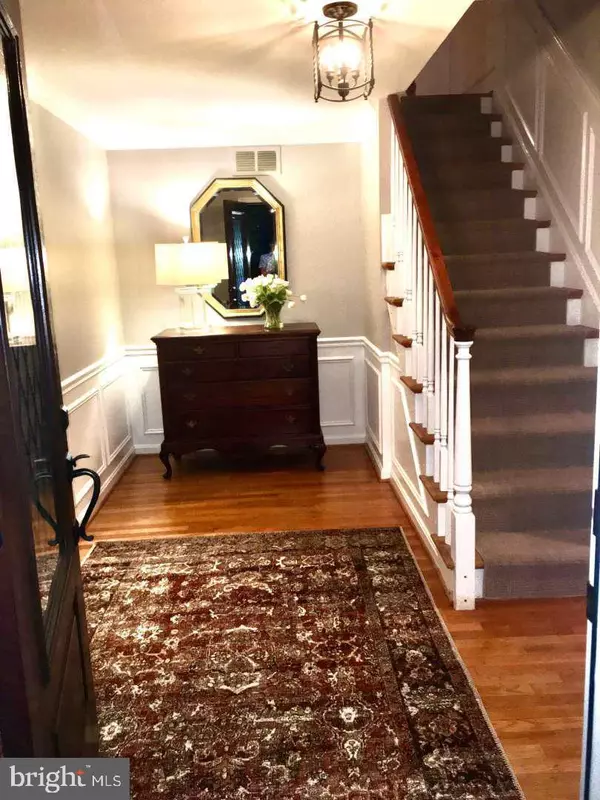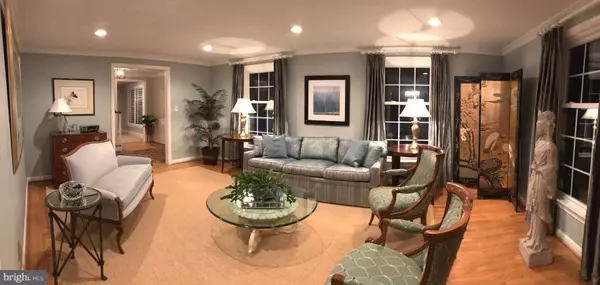$995,000
$985,000
1.0%For more information regarding the value of a property, please contact us for a free consultation.
11308 ROLLING HOUSE RD Rockville, MD 20852
4 Beds
4 Baths
4,000 SqFt
Key Details
Sold Price $995,000
Property Type Single Family Home
Sub Type Detached
Listing Status Sold
Purchase Type For Sale
Square Footage 4,000 sqft
Price per Sqft $248
Subdivision Old Farm
MLS Listing ID MDMC714574
Sold Date 08/03/20
Style Colonial
Bedrooms 4
Full Baths 3
Half Baths 1
HOA Y/N N
Abv Grd Liv Area 3,300
Originating Board BRIGHT
Year Built 1965
Annual Tax Amount $8,773
Tax Year 2019
Lot Size 9,480 Sqft
Acres 0.22
Property Description
Incredible opportunity! Rarely available, gorgeous center- hall colonial on one of the most beautiful streets in Old Farm - North Bethesda. Fully renovated, this home's features include gourmet kitchen (granite countertops, center island, dedicated eating space, stainless appliances and brazilian cherry floors), expansive open concept 2 section family room with wood burning fireplace, skylights, walls of windows, surround sound, and direct access to a beautiful stone patio and beautifully landscaped and fenced backyard. The spacious first floor boasts an elegant foyer, living room and dining room (capable of seating 12). Upper level features large master suite with ensuite master bath (travertine tile, double vanities, jacuzzi tub, shower and water closet), 3 additional bedrooms, hall bath and office space. Lower level offers a fully finished recreation room, full bath, laundry and storage area. This home is truly turn key - flagstone walkway, covered entry, freshly painted, hardwood floors, newer HVAC, windows,, siding, roof, water heater, recessed lights and custom moulding throughout. Conveniently located to 495, 270, Pike & Rose, Montgomery Mall and the Metro (Red Line). This home is a MUST see and won't last long!
Location
State MD
County Montgomery
Zoning R90
Direction East
Rooms
Other Rooms Living Room, Dining Room, Primary Bedroom, Bedroom 2, Bedroom 3, Bedroom 4, Kitchen, Game Room, Family Room, Foyer, Office, Primary Bathroom, Full Bath, Half Bath
Basement Daylight, Partial
Interior
Interior Features Attic/House Fan, Attic, Bar, Breakfast Area, Carpet, Ceiling Fan(s), Chair Railings, Combination Kitchen/Living, Dining Area, Family Room Off Kitchen, Floor Plan - Open, Formal/Separate Dining Room, Kitchen - Eat-In, Kitchen - Gourmet, Kitchen - Island, Kitchen - Table Space, Primary Bath(s), Recessed Lighting, Skylight(s), Stall Shower, Upgraded Countertops, Wood Floors
Hot Water Natural Gas
Cooling Central A/C
Flooring Hardwood, Carpet, Ceramic Tile
Fireplaces Number 1
Fireplaces Type Marble, Wood
Equipment Air Cleaner, Built-In Range, Dishwasher, Disposal, Dryer, Water Heater - High-Efficiency, Washer, Refrigerator, Range Hood, Oven/Range - Electric, Oven - Single, Oven - Self Cleaning, Icemaker, Humidifier
Fireplace Y
Window Features Double Pane,Insulated,Skylights,Vinyl Clad,Low-E,Energy Efficient
Appliance Air Cleaner, Built-In Range, Dishwasher, Disposal, Dryer, Water Heater - High-Efficiency, Washer, Refrigerator, Range Hood, Oven/Range - Electric, Oven - Single, Oven - Self Cleaning, Icemaker, Humidifier
Heat Source Natural Gas
Laundry Basement
Exterior
Exterior Feature Patio(s)
Parking Features Garage - Front Entry
Garage Spaces 1.0
Utilities Available Above Ground, Cable TV Available, Electric Available, Fiber Optics Available, Natural Gas Available, Phone Available, Sewer Available, Water Available
Water Access N
View Garden/Lawn
Roof Type Architectural Shingle
Street Surface Black Top
Accessibility None
Porch Patio(s)
Road Frontage City/County
Attached Garage 1
Total Parking Spaces 1
Garage Y
Building
Story 2
Foundation Block
Sewer Public Sewer
Water Public
Architectural Style Colonial
Level or Stories 2
Additional Building Above Grade, Below Grade
Structure Type Dry Wall,Cathedral Ceilings
New Construction N
Schools
School District Montgomery County Public Schools
Others
Senior Community No
Tax ID 160400097717
Ownership Fee Simple
SqFt Source Assessor
Acceptable Financing Conventional
Listing Terms Conventional
Financing Conventional
Special Listing Condition Standard
Read Less
Want to know what your home might be worth? Contact us for a FREE valuation!

Our team is ready to help you sell your home for the highest possible price ASAP

Bought with Jennifer Eckel • Compass

GET MORE INFORMATION





