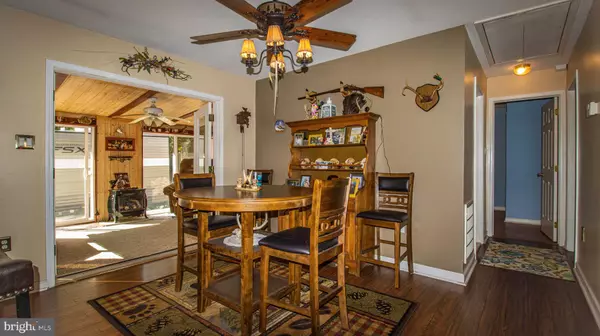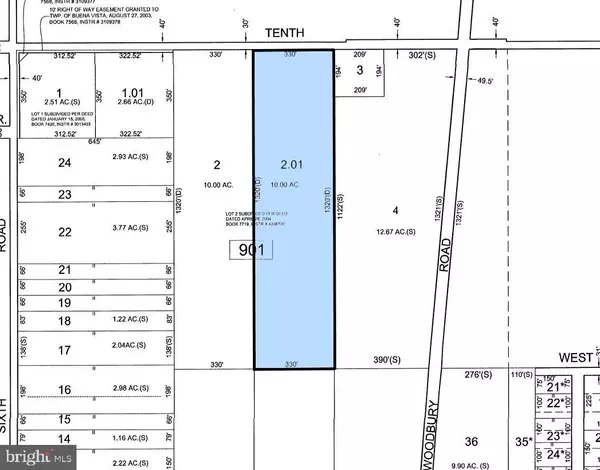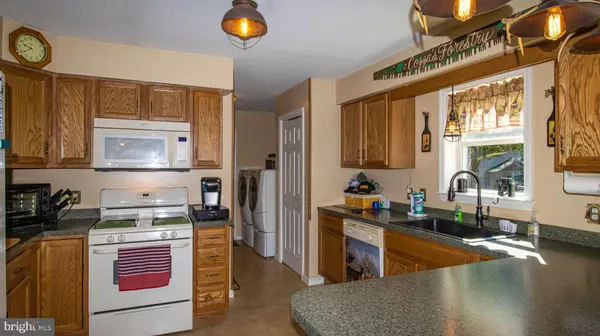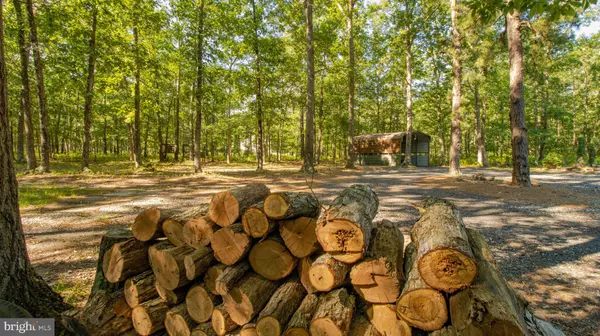$282,000
$275,000
2.5%For more information regarding the value of a property, please contact us for a free consultation.
534 10TH ST Newtonville, NJ 08346
3 Beds
2 Baths
1,550 SqFt
Key Details
Sold Price $282,000
Property Type Single Family Home
Sub Type Detached
Listing Status Sold
Purchase Type For Sale
Square Footage 1,550 sqft
Price per Sqft $181
Subdivision Newtonville
MLS Listing ID NJAC114028
Sold Date 08/21/20
Style Ranch/Rambler
Bedrooms 3
Full Baths 2
HOA Y/N N
Abv Grd Liv Area 1,550
Originating Board BRIGHT
Annual Tax Amount $35
Tax Year 2019
Lot Size 10.000 Acres
Acres 10.0
Lot Dimensions 1320 x 330
Property Description
10 Acres of Freedom. Super Private Location. Walk-out Hunters Paradise. Wild Game all day long. Plenty of White Tail Deer, Turkey, Fox and the occasional Coyote! The house is an expanded rancher (standard footprint with an extra Florida Room facing the East). The Florida Room gives panoramic views of the great outdoors showcasing natures treasures. Property is accompanied by the super sweet Woodlands management Plan that enables super low property taxes! Also 100% USDA financing available to qualified buyers! House, 10 acres, and multiple out-buildings with taxes under $5,600! The house is only 15 years old and has many exterior upgrades... namely near perfect asphalt driveway, fully fenced front yard, and paver hardscaping. 3 beds, 2 baths with the master bedroom connected to a full bath. Roomy ding/Kitchen Area gives way to a large living room. Propane forced air heat accompanied by a wood stove which easily provides adequate winter heat. Has central air. Stone crawl space with vapor barrier. This property is perfect for the outdoorsman/woman. Unbelievable wildlife everyday! ATV paradise as well! The Seller is including 2 deer blinds and 3 deer stands! There's also a deer plot incorporated to grow plants to feed the deer! Breathe the Air of Freedom. Call Today!
Location
State NJ
County Atlantic
Area Buena Vista Twp (20105)
Zoning RESIDENTIAL
Direction West
Rooms
Other Rooms Living Room, Primary Bedroom, Bedroom 2, Bedroom 3, Kitchen, Family Room, Sun/Florida Room, Bathroom 2, Primary Bathroom
Main Level Bedrooms 3
Interior
Hot Water Electric
Heating Wood Burn Stove, Forced Air
Cooling Ceiling Fan(s), Central A/C
Flooring Carpet, Hardwood, Vinyl
Fireplaces Number 1
Fireplaces Type Wood
Equipment Dishwasher, Dryer, Oven - Single, Refrigerator, Washer
Fireplace Y
Window Features Vinyl Clad
Appliance Dishwasher, Dryer, Oven - Single, Refrigerator, Washer
Heat Source Propane - Leased, Wood
Laundry Has Laundry, Main Floor
Exterior
Exterior Feature Patio(s)
Parking Features Covered Parking
Garage Spaces 12.0
Carport Spaces 1
Fence Split Rail, Wire
Utilities Available Cable TV Available, Electric Available, Phone Available, Propane
Water Access N
View Scenic Vista, Trees/Woods
Roof Type Shingle
Accessibility Grab Bars Mod
Porch Patio(s)
Total Parking Spaces 12
Garage Y
Building
Lot Description Backs to Trees, Level, Private, Rear Yard, Rural, Secluded
Story 1
Foundation Block, Crawl Space
Sewer On Site Septic
Water Private
Architectural Style Ranch/Rambler
Level or Stories 1
Additional Building Above Grade, Below Grade
Structure Type Dry Wall
New Construction N
Schools
Middle Schools Buena Regional
High Schools Buena Regional H.S.
School District Buena Regional Schools
Others
Senior Community No
Tax ID 05-00901-00002 01-QFARM
Ownership Fee Simple
SqFt Source Estimated
Acceptable Financing Cash, Conventional, FHA, USDA
Listing Terms Cash, Conventional, FHA, USDA
Financing Cash,Conventional,FHA,USDA
Special Listing Condition Standard
Read Less
Want to know what your home might be worth? Contact us for a FREE valuation!

Our team is ready to help you sell your home for the highest possible price ASAP

Bought with Daniel E Yasenchak • BHHS Fox & Roach-Cherry Hill

GET MORE INFORMATION





