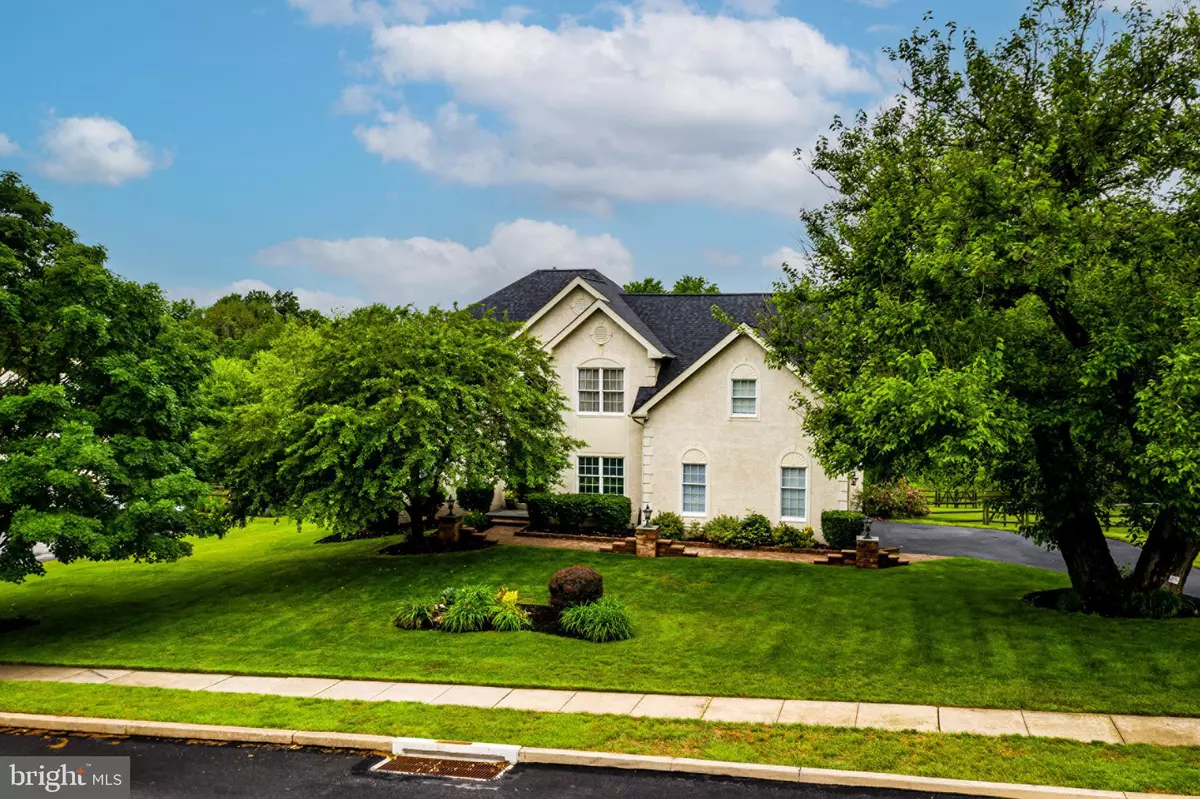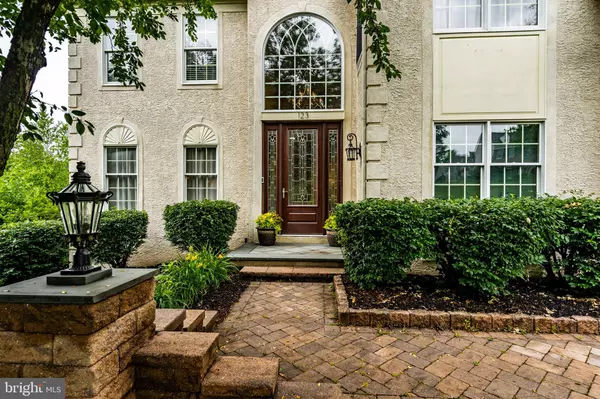$720,000
$720,000
For more information regarding the value of a property, please contact us for a free consultation.
123 GATESHEAD WAY Phoenixville, PA 19460
4 Beds
4 Baths
4,107 SqFt
Key Details
Sold Price $720,000
Property Type Single Family Home
Sub Type Detached
Listing Status Sold
Purchase Type For Sale
Square Footage 4,107 sqft
Price per Sqft $175
Subdivision Providence Hunt
MLS Listing ID PAMC696520
Sold Date 07/22/21
Style Colonial
Bedrooms 4
Full Baths 2
Half Baths 2
HOA Y/N N
Abv Grd Liv Area 3,107
Originating Board BRIGHT
Year Built 1996
Annual Tax Amount $9,623
Tax Year 2020
Lot Size 0.962 Acres
Acres 0.96
Lot Dimensions 137.00 x 0.00
Property Description
Welcome home to 123 Gateshead Way! This gem has a ton of spectacular features & more than $240K of recent upgrades! Starting with a wonderful brick front walkway with slate front step $12K, 2010 leading to the glass panel front door $6K,2018. Step inside to a 2 story foyer comprising of a large sunlit Palladian window, an elegant chandelier, ornate wrought iron spindles on both front & back staircases $2K, 2015; stone tile flooring in lovely warm inviting tones of cream , gold, beige & sand flow into well lit eat in kitchen with stained cherry cabinetry, terracotta tile backsplash, fully equipped, state of the art stainless steel appliances consisting of Viking 4 burner gas cooktop with griddle & grill, vent hood, huge Viking refrigerator, Viking ice maker, Viking trash compactor, Bosch dishwasher & Bosch double oven plus granite countertops $50K, 2010. The breakfast area has glass sliders that open to a new deck $10K,2021 a great spot for a grilling! The 2 story family room includes large windows, skylights, a back staircase with the wrought iron spindles & a charming fireplace. New hardwood floors installed in 2019, $10K. Cornice crown moulding & wainscoting adorn the living room, these details encompass the dining area plus a tray ceiling with a lovely chandelier , medallion & wall light sconces. Double door entry to the 1st floor office with the stone tile floor, built in shelving & cabinets plus a deluxe tray ceiling. The laundry room includes a laundry sink, cherry cabinets & hardwood floors leading to the 2 car attached garage. A pretty powder room completes the 1st floor. Heading upstairs to the expansive owners suite, what a retreat! With double door entry, upscale tray ceiling, classic ceiling fan & plenty of recessed lighting with an inviting sitting area & walk-in custom closet $4K,2020. Get ready to be blown away with this stunning remodeled ensuite owners bathroom! Remodeled $48K, 2020 with two chic floating vanities with angled mirrors, a magnificent shower, divine soaking tub & gorgeous porcelain tile span both the floor & walls. Radiant heated floors, water closet, plantation shutters & a skylight make this a truly enticing oasis! Bedroom 2 also has a custom closet $1K, 2020 & large windows overlooking the scenic backyard. An updated hall bath with tile floor, custom tile finishes on the side of the tub and shower walls & a new contemporary vanity. Two more good sized bedrooms complete the 2nd floor. New carpets $5K, 2019. Wait to you see what this incredible finished basement has to offer..... an awesome sound proofed movie theatre with super comfortable individual reclining chairs & surround sound $37K, 2012 A wonderful for entertaining family & friends! A fully equipped bar area makes hosting party's a breeze with a built in dishwasher, a sink, beer tap & refrigerator as well as a cozy gas fireplace. It wraps around to an additional family recreational area with TV, built in shelving also a powder room & a large storage area. Wanting to entertain outdoors in the nice weather? Just open the glass slider & step out on to the marvelous back patio $18K, 2012 sit back , relax & soak up the breathtaking views of lush greenery & mature trees. This impressive property sits on 0.96 acres & has a portion of the back yard fenced, keeping it pet & child friendly! The home boasts a new roof & skylights $18K, 2017. Tankless hot water $4K, 2019. The stucco has been tested & remediated $14,500, 2021. This fabulous colonial home is situated in Providence Hunt neighborhood, Upper Providence TWP & the sought after Spring Ford school district. Conveniently located close to major routes 422,113 & 29. Minutes from Providence town center & Wegman's. Close to King of Prussia Mall & historic Valley Forge National Park. No HOA fees in this neighborhood! Offering 1 year America s Preferred home warranty.All dimensions of lots & building/room sizes are estimates & should be verified by the consumer.
Location
State PA
County Montgomery
Area Upper Providence Twp (10661)
Zoning RES
Rooms
Other Rooms Living Room, Dining Room, Kitchen, Family Room, Study, Laundry, Recreation Room, Media Room, Bonus Room
Basement Full
Interior
Hot Water Natural Gas
Heating Forced Air
Cooling Central A/C
Fireplaces Number 1
Heat Source Natural Gas
Exterior
Parking Features Garage - Side Entry, Inside Access
Garage Spaces 2.0
Water Access N
Accessibility Level Entry - Main
Attached Garage 2
Total Parking Spaces 2
Garage Y
Building
Story 2
Sewer Public Sewer
Water Public
Architectural Style Colonial
Level or Stories 2
Additional Building Above Grade, Below Grade
New Construction N
Schools
School District Spring-Ford Area
Others
Senior Community No
Tax ID 61-00-01912-223
Ownership Fee Simple
SqFt Source Assessor
Special Listing Condition Standard
Read Less
Want to know what your home might be worth? Contact us for a FREE valuation!

Our team is ready to help you sell your home for the highest possible price ASAP

Bought with Elizabeth C Rafferty • BHHS Fox & Roach-Malvern
GET MORE INFORMATION





