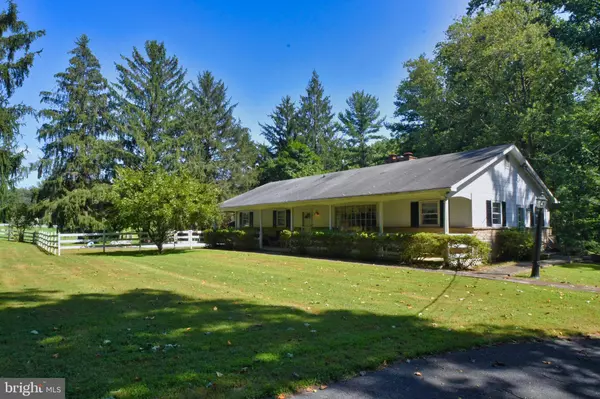$400,000
$447,000
10.5%For more information regarding the value of a property, please contact us for a free consultation.
13935 BLENHEIM RD Phoenix, MD 21131
3 Beds
2 Baths
2,608 SqFt
Key Details
Sold Price $400,000
Property Type Single Family Home
Sub Type Detached
Listing Status Sold
Purchase Type For Sale
Square Footage 2,608 sqft
Price per Sqft $153
Subdivision Phoenix
MLS Listing ID MDBC468510
Sold Date 07/08/20
Style Ranch/Rambler
Bedrooms 3
Full Baths 1
Half Baths 1
HOA Y/N N
Abv Grd Liv Area 1,708
Originating Board BRIGHT
Year Built 1964
Annual Tax Amount $4,550
Tax Year 2020
Lot Size 4.940 Acres
Acres 4.94
Property Description
SMALL FARMETTE IN THE MIDDLE OF PHOENIX! WELL MAINTAINED RANCHER. HEATED 6 CAR GARAGE, IN GROUND POOL. 3 STALL BARN, BATH HOUSE, BOARD FENCING, POND, SECLUDED OFF PRIVATE ROAD- SOME WOODES. SPEARATE DEEDED 5 ACRES - LOT FOR SALE AS WELL- HOME HAS NEW SEPTIC!!! WELL TEST JUST PASSED!!!Agent related to Seller.
Location
State MD
County Baltimore
Zoning RESIDENTIAL
Rooms
Other Rooms Living Room, Dining Room, Primary Bedroom, Bedroom 2, Bedroom 3, Kitchen, Game Room, Other
Basement Full, Outside Entrance, Partially Finished, Rear Entrance, Walkout Stairs
Main Level Bedrooms 3
Interior
Interior Features Combination Kitchen/Living, Dining Area, Entry Level Bedroom, Floor Plan - Traditional, Kitchen - Country, Kitchen - Table Space, Wood Floors
Hot Water Electric
Heating Heat Pump(s)
Cooling Central A/C, Heat Pump(s)
Flooring Hardwood, Vinyl
Fireplaces Number 2
Fireplaces Type Screen
Equipment Dishwasher, Oven - Self Cleaning, Oven/Range - Electric
Fireplace Y
Appliance Dishwasher, Oven - Self Cleaning, Oven/Range - Electric
Heat Source Electric, Natural Gas Available
Exterior
Parking Features Other
Garage Spaces 6.0
Pool In Ground
Utilities Available Cable TV
Water Access N
Accessibility None
Total Parking Spaces 6
Garage Y
Building
Lot Description Backs to Trees, Pond, Stream/Creek, Trees/Wooded, Unrestricted
Story 2
Sewer Community Septic Tank, Private Septic Tank
Water Spring, Well
Architectural Style Ranch/Rambler
Level or Stories 2
Additional Building Above Grade, Below Grade
New Construction N
Schools
Elementary Schools Jacksonville
Middle Schools Cockeysville
High Schools Dulaney
School District Baltimore County Public Schools
Others
Senior Community No
Tax ID 04101003023290
Ownership Fee Simple
SqFt Source Estimated
Special Listing Condition Standard
Read Less
Want to know what your home might be worth? Contact us for a FREE valuation!

Our team is ready to help you sell your home for the highest possible price ASAP

Bought with Michelle Gordon • Cummings & Co. Realtors
GET MORE INFORMATION





