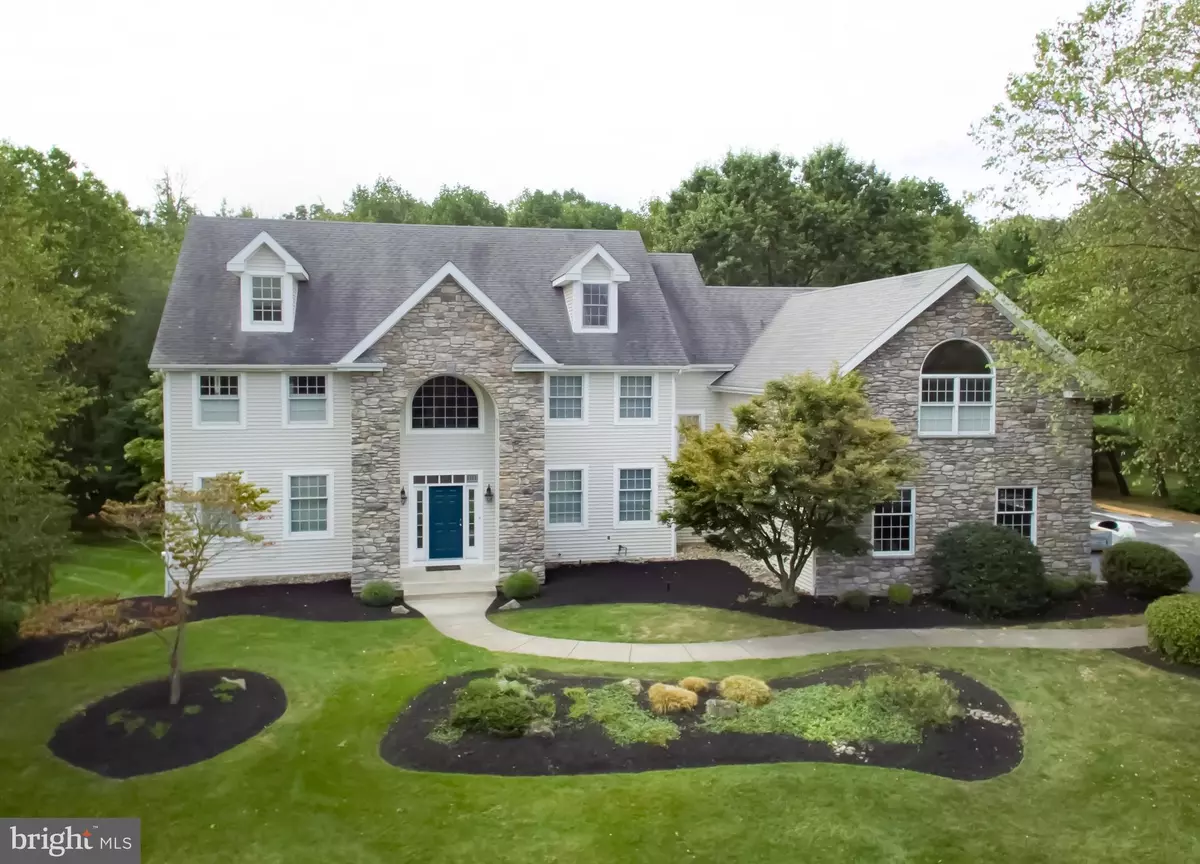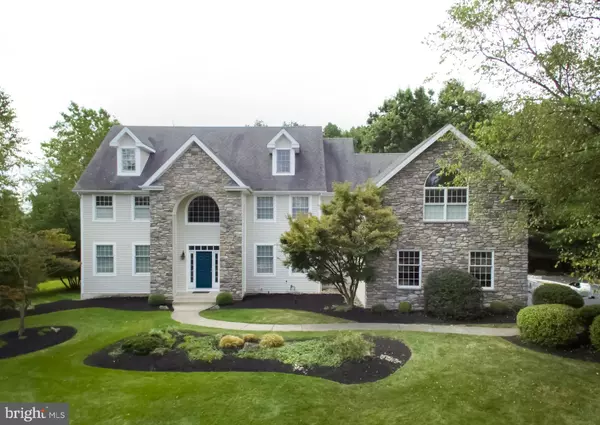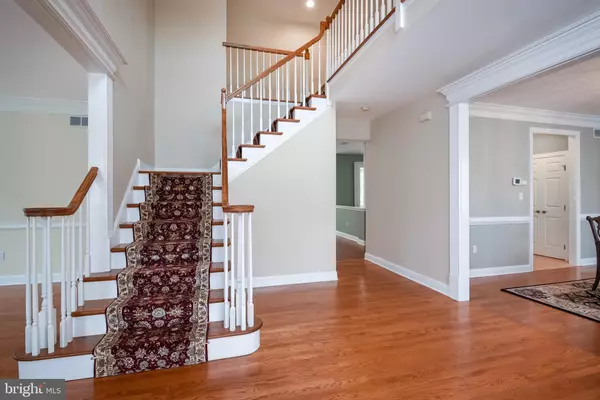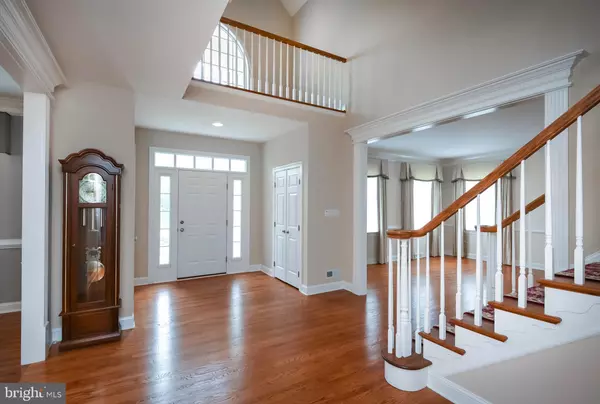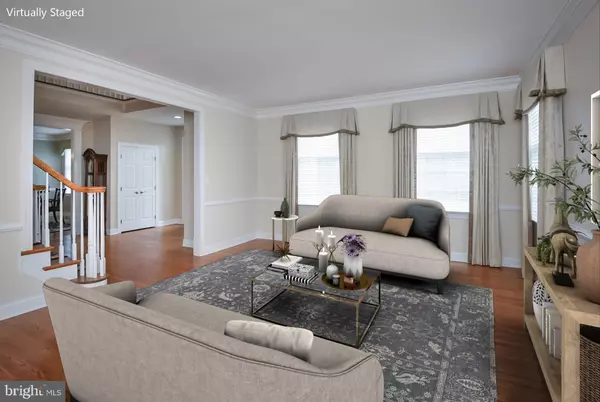$775,000
$799,000
3.0%For more information regarding the value of a property, please contact us for a free consultation.
2105 COUNTRY VIEW LN Lansdale, PA 19446
5 Beds
5 Baths
6,187 SqFt
Key Details
Sold Price $775,000
Property Type Single Family Home
Sub Type Detached
Listing Status Sold
Purchase Type For Sale
Square Footage 6,187 sqft
Price per Sqft $125
Subdivision Hillcrest Mdws
MLS Listing ID PAMC624188
Sold Date 05/05/20
Style Colonial
Bedrooms 5
Full Baths 4
Half Baths 1
HOA Y/N N
Abv Grd Liv Area 4,687
Originating Board BRIGHT
Year Built 1998
Annual Tax Amount $14,533
Tax Year 2020
Lot Size 1.381 Acres
Acres 1.38
Lot Dimensions 180.00 x 334.00
Property Description
Open house Sunday 3/15 1-3pm.! All NEW Exterior, NO STUCCO! Come see this one of a kind outstanding home in sought after Hillcrest Meadows. Placed on 1.4 beautifully manicured, professionally landscaped, wooded grounds, this over 4700 square foot, 5 bedroom (all bedrooms on the second floor) and,4.5 bath home has been lovingly upgraded from by the current owners. The grande first floor features a two story foyer with upgraded trim and turned staircase. Also featured is a study, living and dining rooms with crown molding and chair rail, great room, laundry, sunroom. The spacious kitchen offers an abundance of storage,an oversized island with granite countertop and stainless steel appliances,custom backsplash in addition to an enormous picture window that brings the outside in. The kitchen dining area has access to the sunroom and is adjacent to the family room complete with gas fireplace second staircase. Upstairs you ll find 5 bedrooms and 3 full baths. The master bedroom features vaulted ceilings and has an extra large walk-in closet plus bath with large double shower and jetted tub. The additional bedrooms are generously sized. There is also a walk up attic which is perfect for storage, playroom, or more bedrooms! There are two ways to the basement, one from the garage (extremely convenient!) and the other from the main living area. The basement is fully finished with 9 foot ceilings, built-ins, game room, and several other rooms that can be used as additional living space or for leisure, plus designated storage and the 4th full bath. Located within the highly rated Methacton School District and close to all major routes for easy access to center city and King of Prussia. Truly a must see home!! TAXES have been appealed and as shown are estimated for 2020 at $14,520 estimated.
Location
State PA
County Montgomery
Area Worcester Twp (10667)
Zoning AGR
Rooms
Other Rooms Living Room, Dining Room, Primary Bedroom, Bedroom 2, Bedroom 3, Bedroom 4, Bedroom 5, Kitchen, Family Room, Basement, Sun/Florida Room, Laundry, Office, Workshop, Attic
Basement Full, Garage Access, Outside Entrance
Interior
Interior Features Additional Stairway, Attic, Breakfast Area, Built-Ins, Carpet, Ceiling Fan(s), Crown Moldings, Dining Area, Double/Dual Staircase, Family Room Off Kitchen, Floor Plan - Open, Formal/Separate Dining Room, Kitchen - Eat-In, Kitchen - Island, Kitchen - Gourmet, Kitchen - Table Space, Primary Bath(s), Recessed Lighting, Tub Shower, Upgraded Countertops, Walk-in Closet(s), Wood Floors
Heating Forced Air
Cooling Central A/C
Fireplaces Number 1
Fireplaces Type Insert, Gas/Propane
Equipment Cooktop, Dishwasher, Disposal, Refrigerator, Oven - Wall
Fireplace Y
Window Features Double Pane
Appliance Cooktop, Dishwasher, Disposal, Refrigerator, Oven - Wall
Heat Source Natural Gas
Laundry Main Floor
Exterior
Exterior Feature Deck(s), Patio(s)
Parking Features Garage Door Opener, Garage - Side Entry, Inside Access
Garage Spaces 3.0
Water Access N
View Trees/Woods
Accessibility None
Porch Deck(s), Patio(s)
Attached Garage 3
Total Parking Spaces 3
Garage Y
Building
Story 2
Sewer Public Sewer
Water Public
Architectural Style Colonial
Level or Stories 2
Additional Building Above Grade, Below Grade
New Construction N
Schools
School District Methacton
Others
Senior Community No
Tax ID 67-00-00671-774
Ownership Fee Simple
SqFt Source Assessor
Special Listing Condition Standard
Read Less
Want to know what your home might be worth? Contact us for a FREE valuation!

Our team is ready to help you sell your home for the highest possible price ASAP

Bought with Rosanne Campanella • BHHS Fox & Roach-Blue Bell

GET MORE INFORMATION

