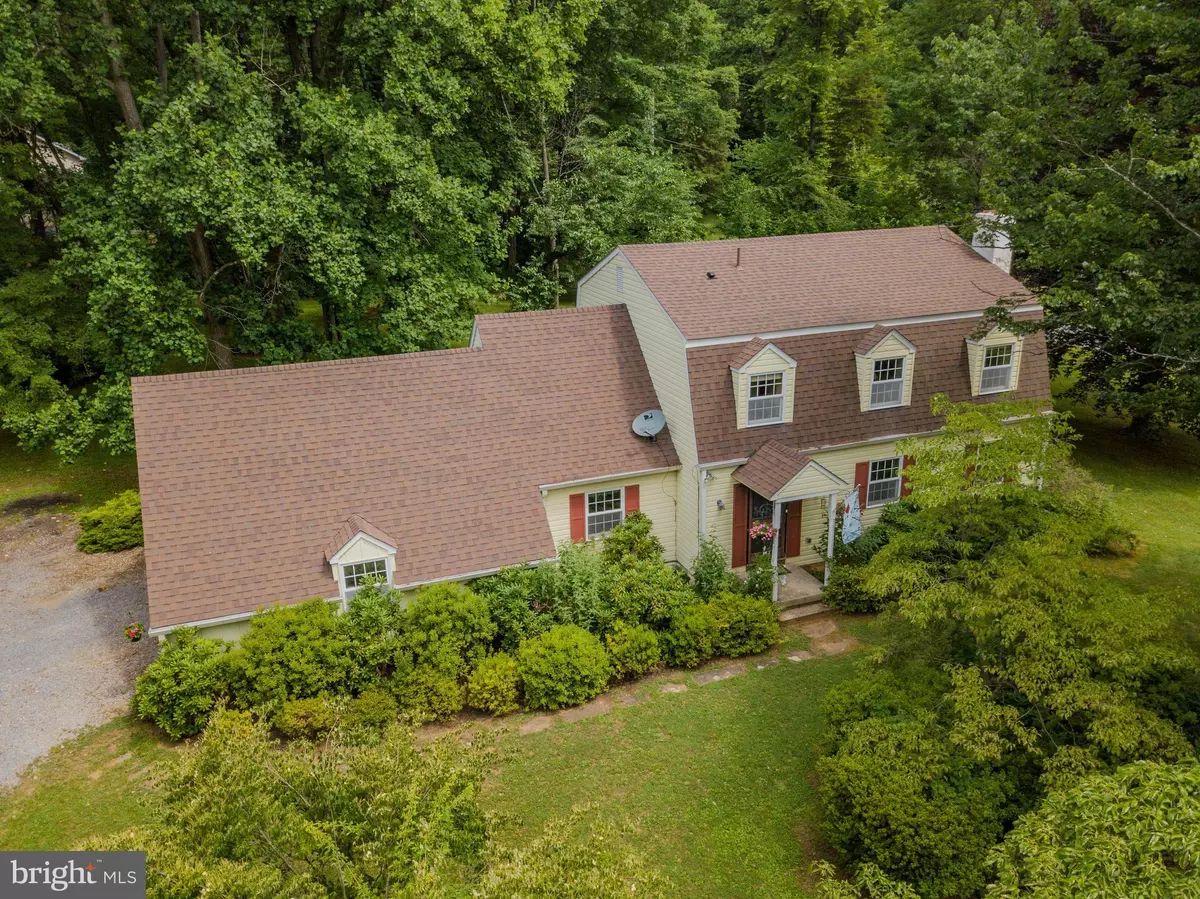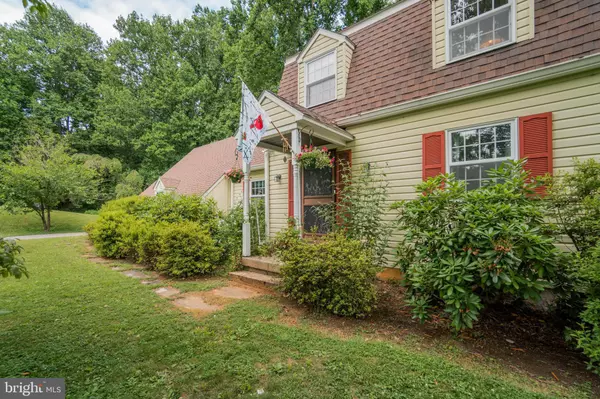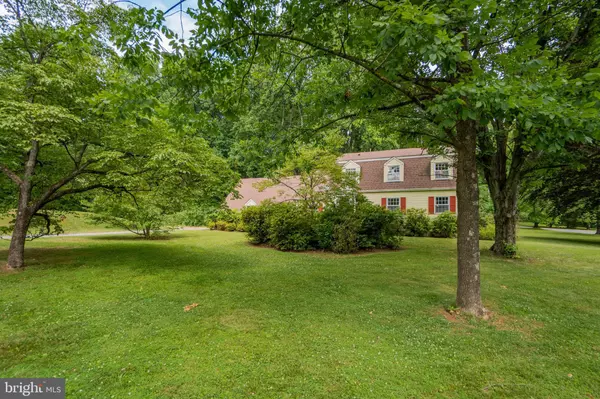$341,000
$330,000
3.3%For more information regarding the value of a property, please contact us for a free consultation.
69 HOUCK RD Schwenksville, PA 19473
4 Beds
3 Baths
2,177 SqFt
Key Details
Sold Price $341,000
Property Type Single Family Home
Sub Type Detached
Listing Status Sold
Purchase Type For Sale
Square Footage 2,177 sqft
Price per Sqft $156
Subdivision None Available
MLS Listing ID PAMC654760
Sold Date 08/27/20
Style Colonial
Bedrooms 4
Full Baths 2
Half Baths 1
HOA Y/N N
Abv Grd Liv Area 2,177
Originating Board BRIGHT
Year Built 1976
Annual Tax Amount $5,399
Tax Year 2020
Lot Size 1.633 Acres
Acres 1.63
Lot Dimensions 315.00 x 0.00
Property Description
LOCATION, LOCATION LOCATION! Here's a unique opportunity to own in a desirable location in SPRINGFORD School District. If you are up for some sweat equity, this home has the potential you may be looking for. Your very own personal renovations will transform this home into your DREAM HOME. This Dutch Colonial sits on a lovely 1.63 Acre WOODED CORNER LOT. Its PRACTICAL FLOOR plan includes a foyer entry, large Living Room, Dining Room and Eat-in Kitchen with Laundry area, Family Room and Powder Room. The second level includes a spacious Master Bedroom with double closets and a Master Bathroom. Three additional Bedrooms and a Full Hall Bath complete this level. Imagine sitting on your rear deck enjoying all that nature has to offer or how about making your own walking trail? The over-sized TWO CAR GARAGE can also be used for storage, workshop & lawn equipment . THESE ARE A FEW more reasons this home has endless possibilities. And now more than ever, it's a perfect time to take advantage of this incredible opportunity! Schedule your appointment today!
Location
State PA
County Montgomery
Area Limerick Twp (10637)
Zoning R1
Rooms
Other Rooms Living Room, Dining Room, Primary Bedroom, Bedroom 2, Bedroom 3, Bedroom 4, Kitchen, Family Room, Primary Bathroom, Half Bath
Basement Full, Unfinished, Walkout Stairs
Interior
Interior Features Attic, Carpet, Kitchen - Eat-In
Hot Water Electric
Heating Baseboard - Hot Water
Cooling Window Unit(s)
Fireplaces Number 1
Heat Source Oil
Exterior
Parking Features Garage - Side Entry, Garage Door Opener
Garage Spaces 7.0
Utilities Available Cable TV, Phone Connected
Water Access N
View Pasture, Trees/Woods
Roof Type Architectural Shingle
Accessibility None
Attached Garage 2
Total Parking Spaces 7
Garage Y
Building
Lot Description Corner, Front Yard, Open, Partly Wooded, Rear Yard, Secluded
Story 2
Sewer On Site Septic
Water Well
Architectural Style Colonial
Level or Stories 2
Additional Building Above Grade, Below Grade
New Construction N
Schools
Middle Schools Spring-Ford Ms 8Th Grade Center
High Schools Spring-Ford Senior
School District Spring-Ford Area
Others
Pets Allowed Y
Senior Community No
Tax ID 37-00-01240-001
Ownership Fee Simple
SqFt Source Assessor
Acceptable Financing Cash, Conventional, FHA, VA
Horse Property N
Listing Terms Cash, Conventional, FHA, VA
Financing Cash,Conventional,FHA,VA
Special Listing Condition Standard
Pets Allowed No Pet Restrictions
Read Less
Want to know what your home might be worth? Contact us for a FREE valuation!

Our team is ready to help you sell your home for the highest possible price ASAP

Bought with Albert E Stroble • Keller Williams Real Estate-Blue Bell

GET MORE INFORMATION





