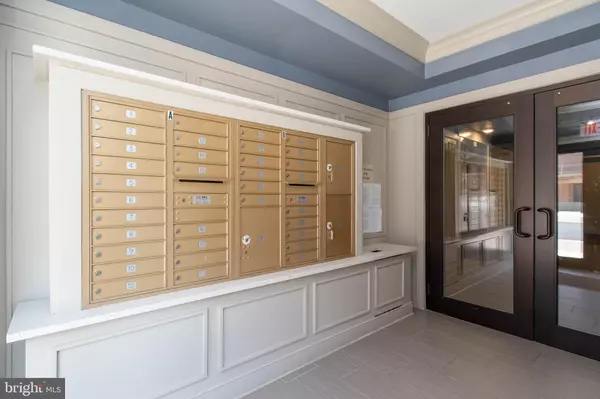$615,000
$625,000
1.6%For more information regarding the value of a property, please contact us for a free consultation.
9523 BASTILLE ST #1-308 Fairfax, VA 22031
2 Beds
2 Baths
1,685 SqFt
Key Details
Sold Price $615,000
Property Type Condo
Sub Type Condo/Co-op
Listing Status Sold
Purchase Type For Sale
Square Footage 1,685 sqft
Price per Sqft $364
Subdivision Flats At Metrowest
MLS Listing ID VAFX1138220
Sold Date 08/17/20
Style Unit/Flat
Bedrooms 2
Full Baths 2
Condo Fees $327/mo
HOA Y/N N
Abv Grd Liv Area 1,685
Originating Board BRIGHT
Year Built 2015
Annual Tax Amount $6,906
Tax Year 2020
Property Description
*** FLATS AT METRO WEST ***2 MIN WALK TO VIENNA METRO *** Rarely available Dublin model, 3rd floor luxurious and sun-drenched corner condo with a covered balcony. This 2BR 2BA unit is the largest floor plan offered in the Flats and provides 1685 sq. ft. of living space. Architected with modern urban design elements, this home has 9 ft. ceilings, gorgeous wide plank hardwood, custom blinds, and fresh, neutral paint throughout. The spacious gourmet kitchen boasts a large breakfast bar, pantry, tons of cabinets, granite, and stainless steel appliances. The in-unit laundry room has a full-size washer and dryer with room for storage. The master bedroom has a walk-in closet and large bathroom with a soaking tub, separate shower, and dual vanities. Building has an elevator and underground garage parking, unit includes 1 parking spot + 2 visitor parking passes. Just steps from the Providence Community Center which is FREE to residents and has a gym, basketball courts, and activities/ classes daily. Quick metro ride to the Mosaic District, Tysons Corner, downtown D.C. and beyond. Easily accessible dining, shopping, recreational, and arts and entertainment options provide unlimited opportunities for enjoyment and connection to the community. Metro West is a young, urban, transit-oriented development adjacent to the Vienna Metro station with a mixed-use neighborhood including residential units, retail, and office space.
Location
State VA
County Fairfax
Zoning 316
Direction West
Rooms
Other Rooms Living Room, Dining Room, Primary Bedroom, Bedroom 2
Main Level Bedrooms 2
Interior
Interior Features Carpet, Dining Area, Family Room Off Kitchen, Flat, Floor Plan - Open, Kitchen - Gourmet, Primary Bath(s), Pantry, Recessed Lighting, Walk-in Closet(s), Wood Floors, Soaking Tub
Hot Water Natural Gas
Heating Forced Air
Cooling Central A/C
Flooring Hardwood, Ceramic Tile, Carpet
Equipment Built-In Microwave, Dishwasher, Disposal, Dryer, Oven/Range - Gas, Stainless Steel Appliances, Washer
Window Features Double Hung
Appliance Built-In Microwave, Dishwasher, Disposal, Dryer, Oven/Range - Gas, Stainless Steel Appliances, Washer
Heat Source Natural Gas
Laundry Dryer In Unit, Washer In Unit
Exterior
Parking Features Underground
Garage Spaces 1.0
Parking On Site 1
Amenities Available Security, Elevator, Community Center
Water Access N
Accessibility Elevator
Total Parking Spaces 1
Garage N
Building
Story 1
Sewer Public Sewer
Water Public
Architectural Style Unit/Flat
Level or Stories 1
Additional Building Above Grade, Below Grade
New Construction N
Schools
Elementary Schools Marshall Road
Middle Schools Thoreau
High Schools Oakton
School District Fairfax County Public Schools
Others
Pets Allowed Y
HOA Fee Include Common Area Maintenance,Ext Bldg Maint,Insurance,Lawn Maintenance,Water,Trash,Snow Removal,Sewer
Senior Community No
Tax ID 0483 52010308
Ownership Condominium
Security Features Main Entrance Lock,Intercom
Special Listing Condition Standard
Pets Allowed Number Limit
Read Less
Want to know what your home might be worth? Contact us for a FREE valuation!

Our team is ready to help you sell your home for the highest possible price ASAP

Bought with Vargha Tebyanian • Long & Foster Real Estate, Inc.

GET MORE INFORMATION





