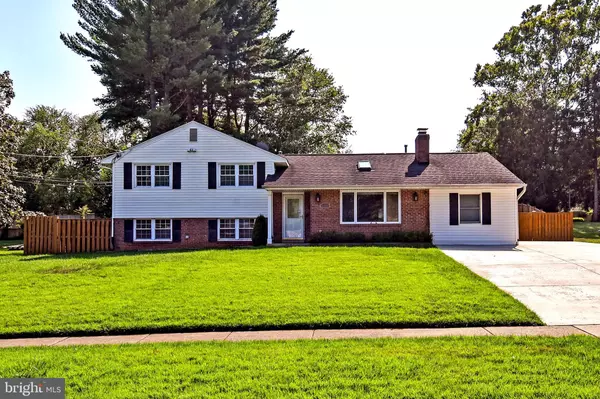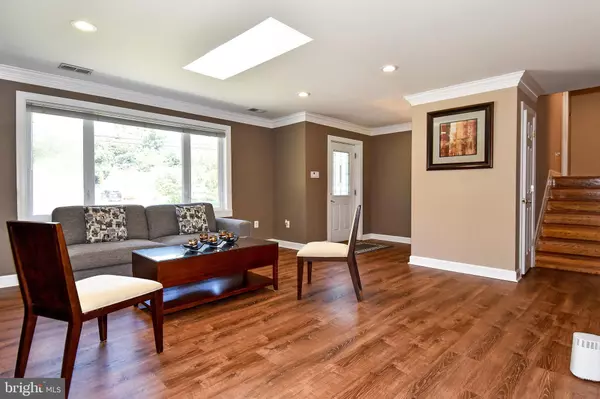$730,000
$749,000
2.5%For more information regarding the value of a property, please contact us for a free consultation.
5232 QUEENSBERRY AVE Springfield, VA 22151
4 Beds
4 Baths
3,023 SqFt
Key Details
Sold Price $730,000
Property Type Single Family Home
Sub Type Detached
Listing Status Sold
Purchase Type For Sale
Square Footage 3,023 sqft
Price per Sqft $241
Subdivision Ravensworth
MLS Listing ID VAFX2014814
Sold Date 10/29/21
Style Split Level
Bedrooms 4
Full Baths 3
Half Baths 1
HOA Y/N N
Abv Grd Liv Area 3,023
Originating Board BRIGHT
Year Built 1962
Annual Tax Amount $7,627
Tax Year 2021
Lot Size 0.358 Acres
Acres 0.36
Property Description
REDUCED - Extraordinary 4 bed 3.5 bath, remodeled top to bottom. Large 3,100 SQ FT home inside the beltway. Location, Location, Location just minutes to 95, 395 495 and 66. Large Master bedroom with large in-suite totally renovated with walk in closet.
Completely refreshed with new paint, recessed lighting, and flooring on the main level. Open floor. Gourmet kitchen with SS Appliances, granite counters, tons of storage, wired for surround sound system – large main living area, skylight, gas fireplace and plenty of light. Amazing office with built in shelving.
The Family room has access to the concrete patio with mobile gazebo for great outdoor living that overlooks the manicure backyard. Long driveway with 6 car parking space with overhead LED lighting. Wonderful location and move in ready! Security cameras do not convey,
Location
State VA
County Fairfax
Zoning 130
Rooms
Other Rooms Living Room, Dining Room, Kitchen, Family Room, Breakfast Room, Laundry, Office, Utility Room, Media Room, Bonus Room, Full Bath
Basement Fully Finished, Interior Access, Outside Entrance, Windows
Interior
Interior Features Built-Ins, Ceiling Fan(s), Crown Moldings, Dining Area, Floor Plan - Open, Kitchen - Island, Recessed Lighting, Skylight(s), Store/Office, Walk-in Closet(s), Wood Floors, Formal/Separate Dining Room, Kitchen - Gourmet, Upgraded Countertops, Window Treatments
Hot Water Tankless, Natural Gas
Heating Central
Cooling Central A/C, Programmable Thermostat, Ceiling Fan(s)
Flooring Hardwood, Laminate Plank
Fireplaces Number 1
Fireplaces Type Gas/Propane, Screen, Marble
Equipment Dishwasher, Disposal, Dryer - Front Loading, Energy Efficient Appliances, Microwave, Oven - Self Cleaning, Oven/Range - Gas, Refrigerator, Stainless Steel Appliances, Washer - Front Loading, Water Heater - Tankless, Instant Hot Water, Stove
Furnishings No
Fireplace Y
Window Features Energy Efficient,Skylights
Appliance Dishwasher, Disposal, Dryer - Front Loading, Energy Efficient Appliances, Microwave, Oven - Self Cleaning, Oven/Range - Gas, Refrigerator, Stainless Steel Appliances, Washer - Front Loading, Water Heater - Tankless, Instant Hot Water, Stove
Heat Source Central
Laundry Basement
Exterior
Exterior Feature Patio(s)
Garage Spaces 6.0
Fence Rear, Wood
Utilities Available Electric Available, Natural Gas Available, Cable TV
Water Access N
View Garden/Lawn, Street
Roof Type Architectural Shingle
Accessibility Level Entry - Main
Porch Patio(s)
Total Parking Spaces 6
Garage N
Building
Story 3
Sewer Public Sewer
Water Public
Architectural Style Split Level
Level or Stories 3
Additional Building Above Grade, Below Grade
Structure Type Dry Wall
New Construction N
Schools
Elementary Schools Ravensworth
Middle Schools Lake Braddock Secondary School
High Schools Annandale
School District Fairfax County Public Schools
Others
Senior Community No
Tax ID 0704 08130004
Ownership Fee Simple
SqFt Source Assessor
Security Features Main Entrance Lock,Motion Detectors,Smoke Detector,Surveillance Sys
Horse Property N
Special Listing Condition Standard
Read Less
Want to know what your home might be worth? Contact us for a FREE valuation!

Our team is ready to help you sell your home for the highest possible price ASAP

Bought with Jeffrey Tsai • Todays Realty, Inc.
GET MORE INFORMATION





