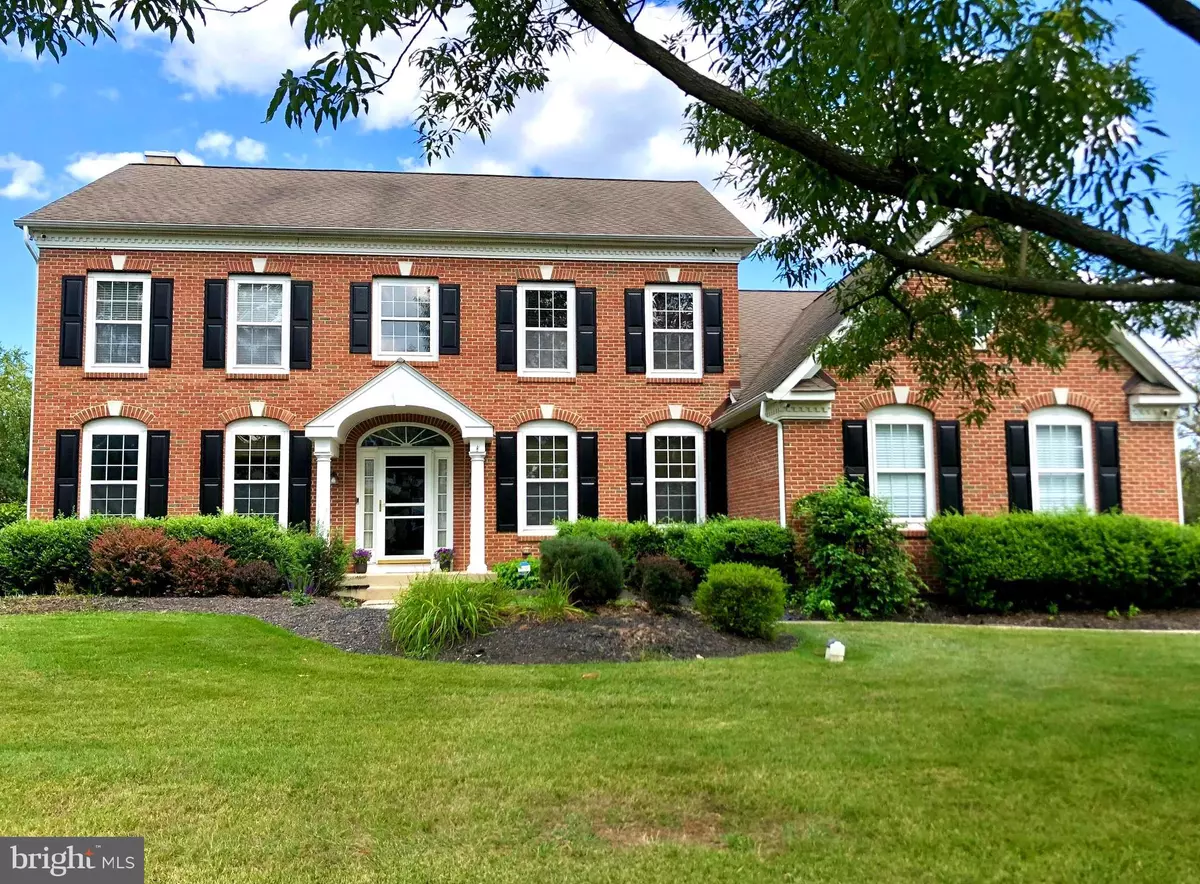$877,000
$849,900
3.2%For more information regarding the value of a property, please contact us for a free consultation.
1550 CARTPATH CT Yardley, PA 19067
5 Beds
4 Baths
3,300 SqFt
Key Details
Sold Price $877,000
Property Type Single Family Home
Sub Type Detached
Listing Status Sold
Purchase Type For Sale
Square Footage 3,300 sqft
Price per Sqft $265
Subdivision Clearview Ests
MLS Listing ID PABU2005082
Sold Date 09/24/21
Style Colonial
Bedrooms 5
Full Baths 3
Half Baths 1
HOA Y/N N
Abv Grd Liv Area 3,300
Originating Board BRIGHT
Year Built 1999
Annual Tax Amount $12,367
Tax Year 2021
Lot Size 0.489 Acres
Acres 0.49
Lot Dimensions 154.00 x 133.00
Property Description
Perfectly situated a stone's throw from the 95 corridor, on a quiet cul-de-sac street, in bucolic Bucks County is this fantastic home being offered to the next lucky homeowner. For those that have been looking -- and maybe missed out in bidding wars -- this could be the one that makes it all worth it! A stately 5 bedroom home awaits you in the beautiful neighborhood of Clearview Estates, adjacent to Lower Makefield Highlands Golf Course and across from preserved farmland. As you enter through the covered portico into the foyer, you are met with beautiful wideplank wood floors that span throughout
most of the first level. To the left is the Living Room/Sitting Room area, to the Right is the Dining Room with ample space for hosting gatherings big or small. As you continue onward you are met with a large kitchen featuring granite, stainless steel appliances, an oversized island, dining space and a beverage bar featuring a wine fridge. Overlooking the kitchen is the family room with woodburning fireplace. By the time you get to this spot you can really feel the warmth that exudes throughout this home. But there's more! Beyond the kitchen is the office with views to the backyard, powder room, laundry room and expanded mud room with outside access. So perfect for keeping everyone's belongings in one place as they come and go! Before leaving this level, you'll note the sliders to the deck from the kitchen dining area and a level, treed backyard perfect for your all of your outside interests. Back inside as you head up the curved staircase, you will enter the owner's suite featuring a vaulted ceiling, two walk-in closets and an expansive bath with soaking tub and separate shower. As you continue down the winding hall, you will find three additional bedrooms that share a hall bath. The basement has so much to offer! As you descend down the stairs, you will be met with a movie/TV/gaming area that's sure to please. To the left is a private room that could be a second office or house your athletic equipment or hobby items. To the right is the open space featuring options for relaxing, entertaining or playing. Beyond the rec room space is another full bath and 5th bedroom. Many storage options are also available in the basement and garage areas. With New HVAC (2018), New Hot Water Heater (2019), In-ground Sprinkler System (2018) and newer Generac Generator, this house provides ease of use and peace of mind! If you've been looking for a great home, in a great location, you will not be disappointed. Schedule your showing today -- And, Most Importantly, Welcome Home!
Location
State PA
County Bucks
Area Lower Makefield Twp (10120)
Zoning R2
Rooms
Other Rooms Living Room, Dining Room, Kitchen, Family Room, Laundry, Office, Recreation Room, Hobby Room
Basement Fully Finished, Full
Interior
Interior Features Curved Staircase, Family Room Off Kitchen, Kitchen - Island, Walk-in Closet(s), Wood Floors
Hot Water Natural Gas
Heating Forced Air
Cooling Central A/C
Fireplaces Number 1
Fireplaces Type Wood
Equipment Dishwasher, Dryer, Washer, Refrigerator, Microwave, Cooktop, Oven - Double
Fireplace Y
Appliance Dishwasher, Dryer, Washer, Refrigerator, Microwave, Cooktop, Oven - Double
Heat Source Natural Gas
Laundry Main Floor
Exterior
Exterior Feature Deck(s), Porch(es)
Parking Features Garage - Side Entry, Garage Door Opener, Inside Access
Garage Spaces 6.0
Water Access N
Roof Type Architectural Shingle
Accessibility None
Porch Deck(s), Porch(es)
Attached Garage 2
Total Parking Spaces 6
Garage Y
Building
Lot Description Corner, Cul-de-sac
Story 2
Sewer Public Sewer
Water Public
Architectural Style Colonial
Level or Stories 2
Additional Building Above Grade, Below Grade
New Construction N
Schools
School District Pennsbury
Others
Senior Community No
Tax ID 20-017-138
Ownership Fee Simple
SqFt Source Assessor
Security Features Exterior Cameras,Security System
Acceptable Financing Cash, Conventional, Bank Portfolio
Listing Terms Cash, Conventional, Bank Portfolio
Financing Cash,Conventional,Bank Portfolio
Special Listing Condition Standard
Read Less
Want to know what your home might be worth? Contact us for a FREE valuation!

Our team is ready to help you sell your home for the highest possible price ASAP

Bought with Margaret Dougherty • RE/MAX Properties - Newtown

GET MORE INFORMATION





