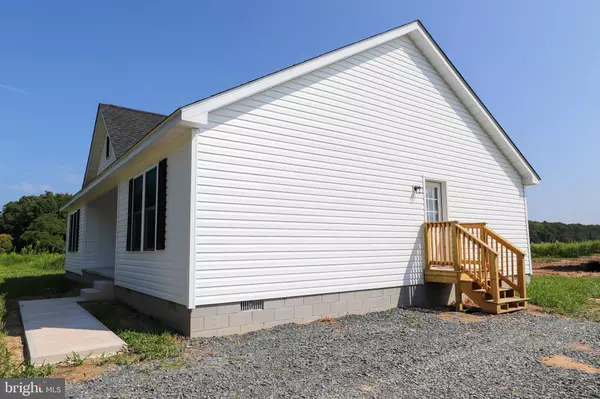$300,000
$295,000
1.7%For more information regarding the value of a property, please contact us for a free consultation.
13873 MILE STRETCH RD Greenwood, DE 19950
3 Beds
2 Baths
1,611 SqFt
Key Details
Sold Price $300,000
Property Type Single Family Home
Sub Type Detached
Listing Status Sold
Purchase Type For Sale
Square Footage 1,611 sqft
Price per Sqft $186
Subdivision None Available
MLS Listing ID DESU2004190
Sold Date 09/29/21
Style Ranch/Rambler
Bedrooms 3
Full Baths 2
HOA Y/N N
Abv Grd Liv Area 1,611
Originating Board BRIGHT
Year Built 2021
Annual Tax Amount $79
Tax Year 2020
Lot Size 0.860 Acres
Acres 0.86
Lot Dimensions 150.00 x 250.00
Property Description
This beautiful new construction home is located on just under an acre of land in a quiet country setting and features an open floor plan including a spacious family room with slider doors leading to the rear yard, dining area and a bright kitchen with upgraded white cabinetry, stainless steel appliances, island with breakfast bar, pantry and coffee bar! The primary bedroom features a walk-in closet and en suite bath with stall shower. There are two additional bedrooms, a full bath plus a flex room that could be used as an office or play room. Schedule your private tour today!
Location
State DE
County Sussex
Area Northwest Fork Hundred (31012)
Zoning RS
Rooms
Other Rooms Dining Room, Primary Bedroom, Bedroom 2, Bedroom 3, Kitchen, Family Room, Foyer, Laundry, Bonus Room, Primary Bathroom, Full Bath
Main Level Bedrooms 3
Interior
Interior Features Attic, Dining Area, Floor Plan - Open, Kitchen - Island, Pantry, Primary Bath(s), Recessed Lighting, Stall Shower, Tub Shower, Upgraded Countertops, Walk-in Closet(s)
Hot Water Electric
Heating Heat Pump(s)
Cooling Central A/C
Flooring Luxury Vinyl Plank
Equipment Oven/Range - Electric, Microwave, Dishwasher, Refrigerator, Stainless Steel Appliances, Water Heater
Window Features Screens
Appliance Oven/Range - Electric, Microwave, Dishwasher, Refrigerator, Stainless Steel Appliances, Water Heater
Heat Source Electric
Laundry Has Laundry, Hookup
Exterior
Exterior Feature Porch(es)
Water Access N
Roof Type Architectural Shingle
Accessibility 2+ Access Exits
Porch Porch(es)
Garage N
Building
Lot Description Cleared, Front Yard, Rear Yard
Story 1
Foundation Block, Crawl Space
Sewer Low Pressure Pipe (LPP)
Water Well
Architectural Style Ranch/Rambler
Level or Stories 1
Additional Building Above Grade, Below Grade
Structure Type Dry Wall
New Construction Y
Schools
School District Woodbridge
Others
Senior Community No
Tax ID 530-13.00-10.10
Ownership Fee Simple
SqFt Source Assessor
Security Features Carbon Monoxide Detector(s),Smoke Detector
Acceptable Financing Cash, Conventional, FHA, USDA, VA
Listing Terms Cash, Conventional, FHA, USDA, VA
Financing Cash,Conventional,FHA,USDA,VA
Special Listing Condition Standard
Read Less
Want to know what your home might be worth? Contact us for a FREE valuation!

Our team is ready to help you sell your home for the highest possible price ASAP

Bought with Michael W Moyer • First Class Properties
GET MORE INFORMATION





