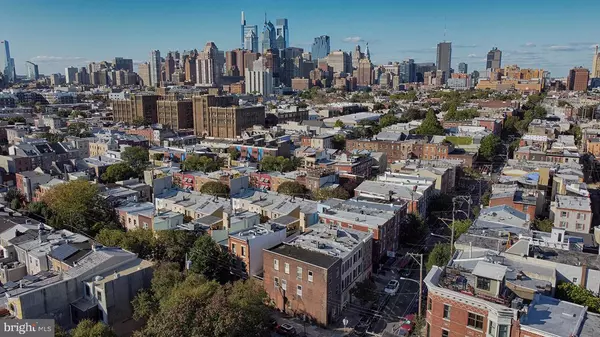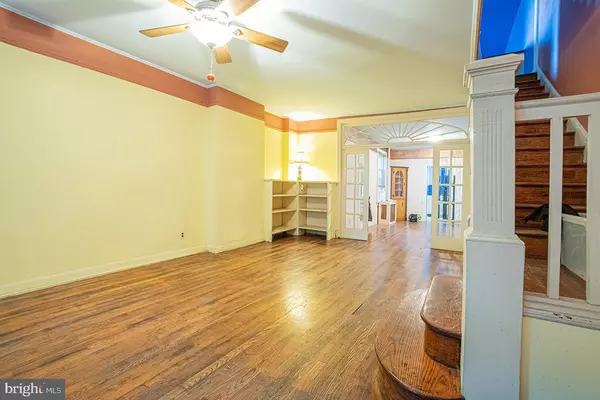$415,000
$420,000
1.2%For more information regarding the value of a property, please contact us for a free consultation.
1015 S 10TH ST Philadelphia, PA 19147
4 Beds
3 Baths
1,962 SqFt
Key Details
Sold Price $415,000
Property Type Townhouse
Sub Type Interior Row/Townhouse
Listing Status Sold
Purchase Type For Sale
Square Footage 1,962 sqft
Price per Sqft $211
Subdivision Bella Vista
MLS Listing ID PAPH942802
Sold Date 11/20/20
Style Traditional
Bedrooms 4
Full Baths 2
Half Baths 1
HOA Y/N N
Abv Grd Liv Area 1,962
Originating Board BRIGHT
Year Built 1915
Annual Tax Amount $2,662
Tax Year 2020
Lot Size 908 Sqft
Acres 0.02
Lot Dimensions 16.50 x 55.00
Property Description
Enjoy all the amenities of living downtown with the joy of being part of a pleasant neighborhood in this 1915 era Bella Vista townhouse with glorious roof deck and million dollar views. The seller has loved being in this extra large 1962 sq foot townhouse across from the community garden and park for more than 20 years. Public transportation in any direction is just a block away. Easy walk to the Italian Market. Energy efficient tiled foyer entrance with distinctive old Philadelphia star etched glass inner door. Huge living room. Huge dining room. A beveled glass archway with a beautiful sunburst cap divides the living room and dining room. Cheery vintage kitchen with light-filled green house bump out--perfect for growing herbs. Small private area outside kitchen door is convenient for grilling and a quiet cup of morning coffee. The second floor features a spacious vintage bathroom with subway tiles and a rare lilac-colored porcelain tub. The third floor has a bedroom and sitting room with skylight, full bath and windows and door to an amazing deck with gorgeous views of Philadelphia. **Note: Seller has used two sitting areas--one on 2nd floor and one on 3rd floor as bedrooms at different times so we listed the home as a 4 bedroom--the way it was listed originally when the seller bought the house.
Location
State PA
County Philadelphia
Area 19147 (19147)
Zoning RSA5
Rooms
Basement Unfinished
Main Level Bedrooms 4
Interior
Interior Features Skylight(s)
Hot Water Oil
Heating Radiator
Cooling None
Flooring Hardwood
Fireplace N
Heat Source Oil
Laundry Basement
Exterior
Water Access N
View City
Roof Type Unknown
Accessibility None
Garage N
Building
Story 3
Sewer No Septic System
Water Community
Architectural Style Traditional
Level or Stories 3
Additional Building Above Grade, Below Grade
New Construction N
Schools
School District The School District Of Philadelphia
Others
Pets Allowed Y
Senior Community No
Tax ID 021539700
Ownership Fee Simple
SqFt Source Assessor
Acceptable Financing Cash, Conventional, VA
Horse Property N
Listing Terms Cash, Conventional, VA
Financing Cash,Conventional,VA
Special Listing Condition Standard
Pets Allowed No Pet Restrictions
Read Less
Want to know what your home might be worth? Contact us for a FREE valuation!

Our team is ready to help you sell your home for the highest possible price ASAP

Bought with Lindsay B Good • Compass RE
GET MORE INFORMATION





