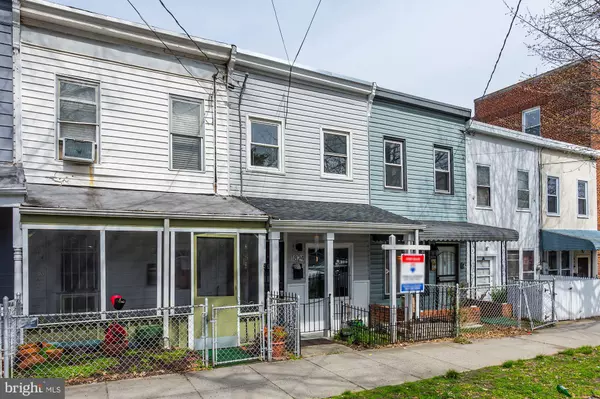$340,000
$340,000
For more information regarding the value of a property, please contact us for a free consultation.
1824 MINNESOTA AVE SE Washington, DC 20020
2 Beds
2 Baths
1,128 SqFt
Key Details
Sold Price $340,000
Property Type Townhouse
Sub Type Interior Row/Townhouse
Listing Status Sold
Purchase Type For Sale
Square Footage 1,128 sqft
Price per Sqft $301
Subdivision Anacostia
MLS Listing ID DCDC462944
Sold Date 07/30/20
Style Other
Bedrooms 2
Full Baths 1
Half Baths 1
HOA Y/N N
Abv Grd Liv Area 1,128
Originating Board BRIGHT
Year Built 1880
Annual Tax Amount $2,100
Tax Year 2019
Lot Size 978 Sqft
Acres 0.02
Property Description
This home is available pending a release from a buyer who has not yet performed. A perfect blend of modern updates while maintaining the original historic charm. This beautiful sun-filled rowhouse has beautiful hardwood floors and an open floor plan that seamlessly blends the living and dining room for entertaining. The living and dining areas have built-in cabinets boasting granite countertops for an added touch of style. The modern kitchen has stainless steel appliances and granite countertops. The location is incredible. Downtown Anacostia, Busboys and Poets and the Anacostia Waterfront Park are just a few blocks away. Yards Park, Eastern Market and the restaurants of Barracks Row are within 1.5 miles. MGM National Harbor and Prime Outlets are a 15-minute drive. Enjoy summer nights at National Stadium, a 5-minute ride across the river. With convenient access to downtown DC, I-495, DC 295 and the Suitland Parkway, you have the convenience of everything DC has to offer at an affordable price.
Location
State DC
County Washington
Zoning RA-2
Rooms
Other Rooms Living Room, Dining Room, Bedroom 2, Kitchen, Basement, Bedroom 1, Bathroom 1, Half Bath
Basement Fully Finished
Interior
Interior Features Built-Ins, Tub Shower, Wood Floors, Floor Plan - Open
Heating Forced Air
Cooling Central A/C
Equipment Dishwasher, Dryer, Microwave, Oven/Range - Gas, Refrigerator, Washer
Appliance Dishwasher, Dryer, Microwave, Oven/Range - Gas, Refrigerator, Washer
Heat Source Natural Gas
Exterior
Garage Spaces 1.0
Water Access N
Accessibility None
Total Parking Spaces 1
Garage N
Building
Story 3
Sewer Public Sewer
Water Public
Architectural Style Other
Level or Stories 3
Additional Building Above Grade, Below Grade
New Construction N
Schools
School District District Of Columbia Public Schools
Others
Senior Community No
Tax ID 5594//0011
Ownership Fee Simple
SqFt Source Estimated
Special Listing Condition Standard
Read Less
Want to know what your home might be worth? Contact us for a FREE valuation!

Our team is ready to help you sell your home for the highest possible price ASAP

Bought with Katrina L Thomas • DIRECT ENTERPRISES LLC
GET MORE INFORMATION





