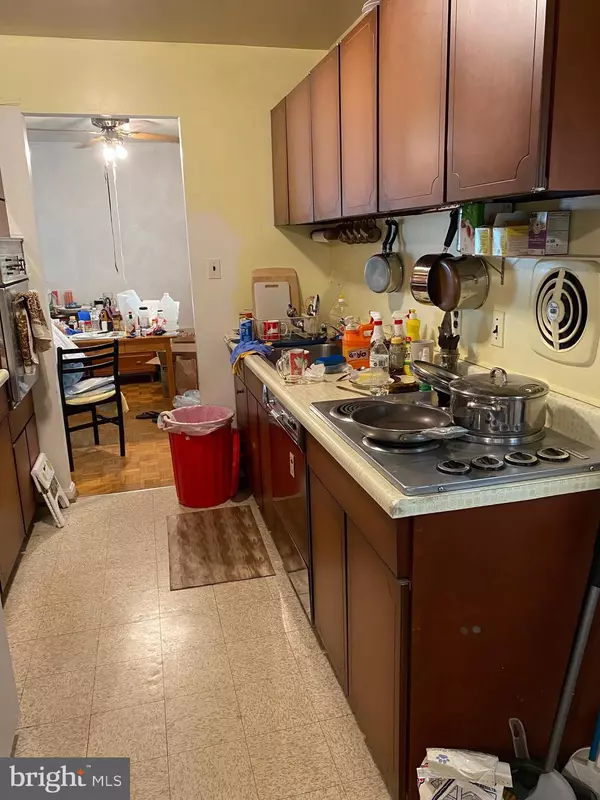$502,000
$489,000
2.7%For more information regarding the value of a property, please contact us for a free consultation.
7858 DANBY DRIVE Annandale, VA 22003
3 Beds
3 Baths
1,496 SqFt
Key Details
Sold Price $502,000
Property Type Single Family Home
Sub Type Detached
Listing Status Sold
Purchase Type For Sale
Square Footage 1,496 sqft
Price per Sqft $335
Subdivision Ravensworth Grove
MLS Listing ID VAFX2011080
Sold Date 09/09/21
Style Raised Ranch/Rambler
Bedrooms 3
Full Baths 3
HOA Y/N N
Abv Grd Liv Area 1,136
Originating Board BRIGHT
Year Built 1962
Annual Tax Amount $5,556
Tax Year 2021
Lot Size 10,519 Sqft
Acres 0.24
Property Description
PLEASE WEAR YOUR MASK DUE TO COVID - NO EXCEPTIONS. THERE IS A LOT OF STUFF IN THIS HOUSE SO PLEASE BE CAREFUL AND LIMIT YOUR TIME TO 15 MINS INSIDE. PLEASE BE CONSIDERATE OF OTHER AGENTS & BUYERS. PLEASE READ ALL INSTRUCTIONS BEFORE SUBMITTING AN OFFER. HOME WILL BE SOLD "AS IS, WHERE IS." PLEASE USE "AS IS" ADDENDUM WITH ALL BOXES CHECKED. PLEASE DO NOT WALK THE LOT OR VISIT WITHOUT PRIOR APPROVAL. HOME IS OCCUPIED! HOME IS IN NEED OF MAJOR UPDATES AND IS GREAT FOR INVESTORS/REHABBERS! 3 BR/3FB in a Prime Location on a Cul-de-sac. Finished LL, also room to add 4th BR. Eat in Kitchen, and Separate Dining Room area. Laundry Room and Huge Storage Rm on LL. PLEASE "DO NOT" USE THE FRONT DOOR, USE SIDE DOOR AS FRONT DOOR GETS JAMMED. Priced $200K Below Comps. CASH, REHAB or POSSIBLE CONV. LOAN. HVAC AND HOT WATER HEATER HAVE BEEN REPLACED. ALL CONTRACTS MUST BE REC'D BY MONDAY 8/9 BY 6:00PM.
Location
State VA
County Fairfax
Zoning 130
Rooms
Basement Partially Finished, Walkout Level, Rear Entrance
Main Level Bedrooms 3
Interior
Interior Features Breakfast Area
Hot Water Natural Gas
Heating Forced Air
Cooling Central A/C
Flooring Tile/Brick, Other
Equipment Cooktop, Dishwasher, Disposal, Dryer, Oven - Wall, Washer
Fireplace N
Appliance Cooktop, Dishwasher, Disposal, Dryer, Oven - Wall, Washer
Heat Source Natural Gas
Laundry Basement
Exterior
Utilities Available Sewer Available, Water Available, Natural Gas Available
Water Access N
Accessibility None
Garage N
Building
Lot Description Cul-de-sac, Landscaping, Partly Wooded, Rear Yard
Story 2
Sewer Public Sewer
Water Public
Architectural Style Raised Ranch/Rambler
Level or Stories 2
Additional Building Above Grade, Below Grade
Structure Type Dry Wall,Paneled Walls
New Construction N
Schools
Elementary Schools Call School Board
Middle Schools Call School Board
High Schools Call School Board
School District Fairfax County Public Schools
Others
Pets Allowed Y
Senior Community No
Tax ID 0702 06 0031
Ownership Fee Simple
SqFt Source Assessor
Acceptable Financing Cash, Conventional
Horse Property N
Listing Terms Cash, Conventional
Financing Cash,Conventional
Special Listing Condition Standard
Pets Allowed No Pet Restrictions
Read Less
Want to know what your home might be worth? Contact us for a FREE valuation!

Our team is ready to help you sell your home for the highest possible price ASAP

Bought with Adam M Elnagdy • Rosemont Real Estate, LLC

GET MORE INFORMATION





