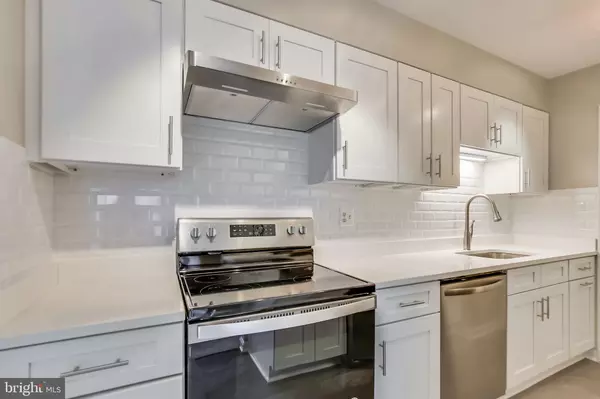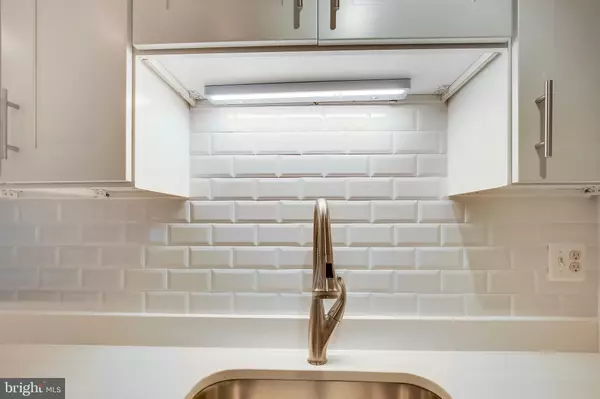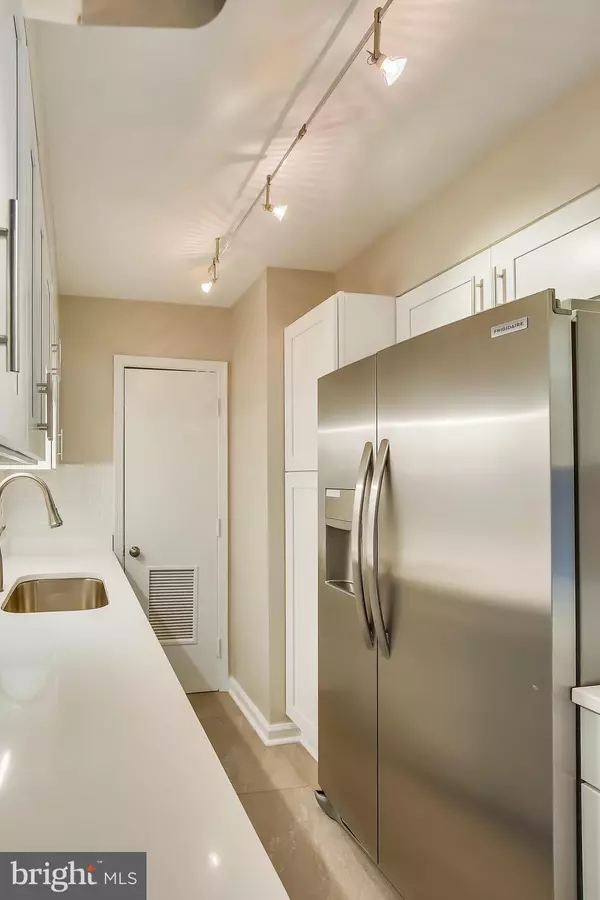$285,000
$285,000
For more information regarding the value of a property, please contact us for a free consultation.
5802-C TORINGTON DR #823 Springfield, VA 22152
3 Beds
1 Bath
1,104 SqFt
Key Details
Sold Price $285,000
Property Type Condo
Sub Type Condo/Co-op
Listing Status Sold
Purchase Type For Sale
Square Footage 1,104 sqft
Price per Sqft $258
Subdivision Cardinal Forest
MLS Listing ID VAFX1106348
Sold Date 04/29/20
Style Traditional,Unit/Flat
Bedrooms 3
Full Baths 1
Condo Fees $370/mo
HOA Y/N N
Abv Grd Liv Area 1,104
Originating Board BRIGHT
Year Built 1968
Annual Tax Amount $2,664
Tax Year 2020
Property Description
Brand New March 2020 Total Renovation Top to Bottom by a Class A Licensed Contractor! $36,000. invested to make this unit shine, move-in ready with All New Paint Throughout, All New Carpeting Throughout, All New Light Fixtures, New Thermostat. All New 1.5 Baths from Top to Bottom-new floors, vanities, toilets, light fixtures. BRAND NEW Kitchen with White Shaker-Style Cabinets with Brushed Stainless Pulls, New Pure White Quartz Countertops, New White Backsplash, Durable and water resistant COREtec flooring, Stainless Steel Whirlpool Electric 5 Burner Stove/Oven, Stainless Broan Hood Vent, Stainless Frigidaire Dishwasher, Stainless Frigidaire Double-Door Refrigerator with Ice & Water in Door, New Faucet and Deep Bowl Sink. Bright Corner Unit with first floor entry, no steps for easy access to your unit. Third Bedroom listed is BR/Den with ingress/egress and doors. All utilities except electric service are included in the monthly condo fee. Assigned parking space directly in front of the building. There is a common laundry room in the building but the unit has a washer/dryer hookup for future in unit installation. Cardinal Forest Association also offers to its residents the use of two swimming pools, a clubhouse, tennis courts, tot lots & playgrounds, and bike and walking trails. Convenient Location just minutes from I-95 Mixing Bowl, Springfield Town Center, Trader Joe's, Metro, Shopping & Dining!
Location
State VA
County Fairfax
Zoning 370
Rooms
Other Rooms Living Room, Dining Room, Primary Bedroom, Bedroom 2, Bedroom 3, Kitchen, Bathroom 1
Main Level Bedrooms 3
Interior
Interior Features Carpet, Combination Dining/Living, Combination Kitchen/Dining, Dining Area, Family Room Off Kitchen, Flat, Kitchen - Galley, Primary Bath(s), Pantry, Tub Shower, Upgraded Countertops, Walk-in Closet(s), Entry Level Bedroom, Floor Plan - Open, Kitchen - Gourmet
Hot Water Natural Gas
Heating Central, Forced Air
Cooling Central A/C, Programmable Thermostat
Flooring Carpet, Tile/Brick
Equipment Built-In Range, Dishwasher, Exhaust Fan, Oven - Self Cleaning, Range Hood, Refrigerator, Stainless Steel Appliances, Washer/Dryer Hookups Only, Disposal, Icemaker, Water Heater
Furnishings No
Fireplace N
Window Features Double Pane
Appliance Built-In Range, Dishwasher, Exhaust Fan, Oven - Self Cleaning, Range Hood, Refrigerator, Stainless Steel Appliances, Washer/Dryer Hookups Only, Disposal, Icemaker, Water Heater
Heat Source Natural Gas
Laundry Hookup, Common
Exterior
Exterior Feature Balcony
Garage Spaces 1.0
Parking On Site 1
Utilities Available Cable TV Available, Phone Available, Natural Gas Available
Amenities Available Club House, Common Grounds, Community Center, Pool - Outdoor, Tennis Courts, Bike Trail, Jog/Walk Path, Party Room, Swimming Pool, Tot Lots/Playground
Water Access N
View Trees/Woods
Accessibility Level Entry - Main
Porch Balcony
Total Parking Spaces 1
Garage N
Building
Lot Description Backs to Trees
Story 1
Unit Features Garden 1 - 4 Floors
Sewer Public Sewer
Water Public
Architectural Style Traditional, Unit/Flat
Level or Stories 1
Additional Building Above Grade, Below Grade
Structure Type Dry Wall
New Construction N
Schools
Elementary Schools Cardinal Forest
Middle Schools West Springfield
High Schools West Springfield
School District Fairfax County Public Schools
Others
Pets Allowed Y
HOA Fee Include Common Area Maintenance,Pool(s),Management,Recreation Facility,Ext Bldg Maint,Gas,Heat,Snow Removal,Trash,Water
Senior Community No
Tax ID 0791 15 0823
Ownership Condominium
Acceptable Financing Cash, Conventional, FHA, VA
Horse Property N
Listing Terms Cash, Conventional, FHA, VA
Financing Cash,Conventional,FHA,VA
Special Listing Condition Standard
Pets Allowed No Pet Restrictions
Read Less
Want to know what your home might be worth? Contact us for a FREE valuation!

Our team is ready to help you sell your home for the highest possible price ASAP

Bought with Angela M Kaiser • Redfin Corporation

GET MORE INFORMATION





