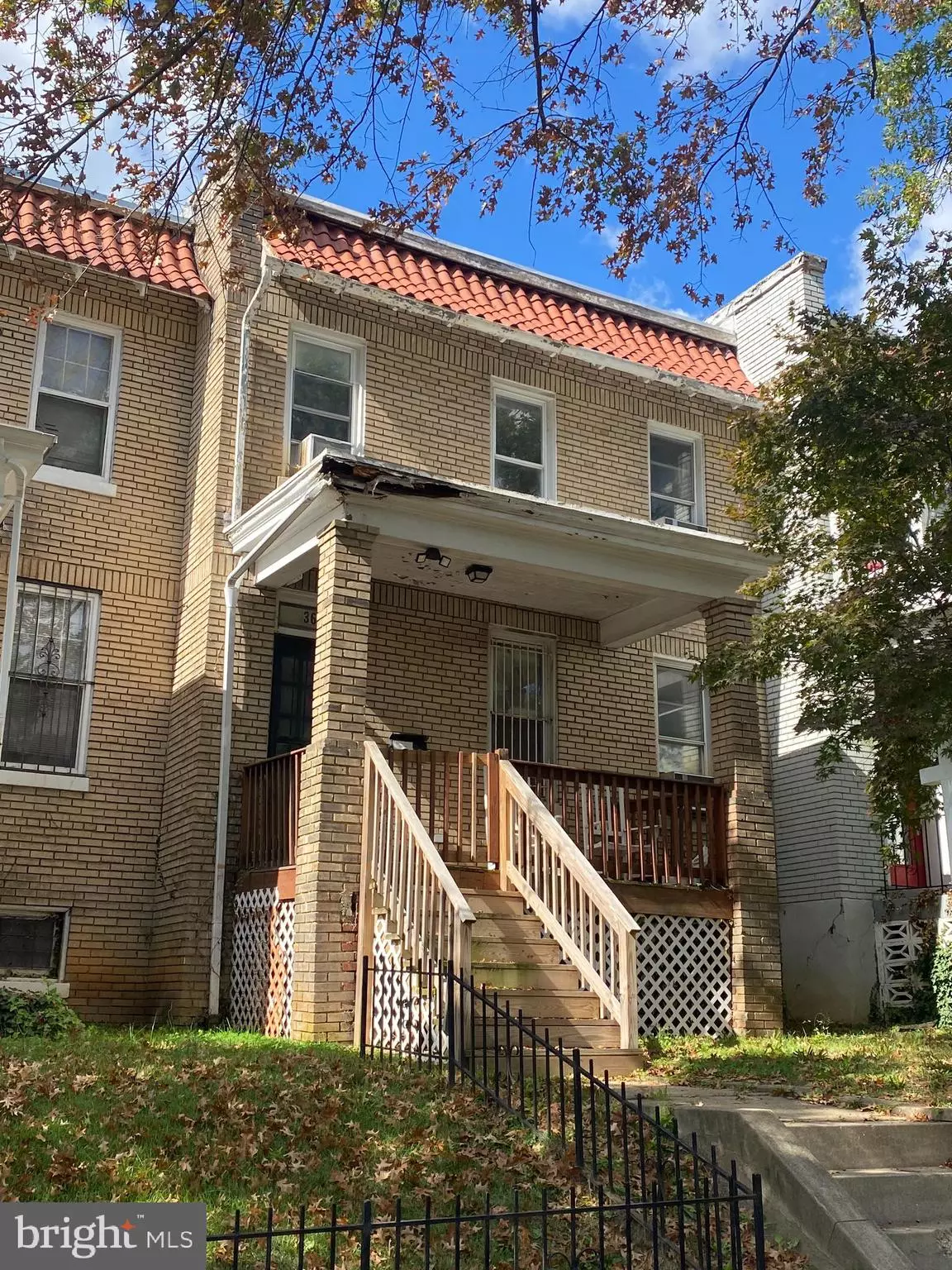$660,000
$649,000
1.7%For more information regarding the value of a property, please contact us for a free consultation.
3640 PARK PL NW Washington, DC 20010
3 Beds
1 Bath
1,891 SqFt
Key Details
Sold Price $660,000
Property Type Townhouse
Sub Type Interior Row/Townhouse
Listing Status Sold
Purchase Type For Sale
Square Footage 1,891 sqft
Price per Sqft $349
Subdivision None Available
MLS Listing ID DCDC2001137
Sold Date 12/10/21
Style Colonial
Bedrooms 3
Full Baths 1
HOA Y/N N
Abv Grd Liv Area 1,380
Originating Board BRIGHT
Year Built 1920
Annual Tax Amount $4,306
Tax Year 2021
Lot Size 1,437 Sqft
Acres 0.03
Property Description
Spectacular views from your front porch of the sunset and Soldiers Home grounds and golf course. Rare opportunity to have an urban/suburban experience in the heart of Washington DC. Twelve-minute walk to Georgia-Petworth Metro. Ten-minute walk to Safeway Grocery Store, Five-minute walk to the shops on Upshur. Walk to McMillian Reservoir. Five minutes to everything you need to live in DC and come home to the peace and quiet on your front porch.
Developers!! You can convert this property to two units by a matter of right RF-1 zoning
Fiver Uppers!!! You can convert this to your dream home
Investors with long-term strategy!!!! Renovate and rent.
Walking distance to MedStar Washington Hospital Center
Walking distance to VA Medical Center
Walking distance to Children's Nation Hospital
Such a fabulous location if you want sidewalks for rolling, biking, running, or strolling this is the location for you. Easy commute to downtown DC on North Capitol Ave, Georgia Ave, and NY Ave which will take you to all points East/West/North/or South. If you don't want to be too far north this is the location you have been waiting for.
The home is 24 feet wide and 30+ feet long. You will have nine-foot ceilings on the first floor, eight feet ceilings on the upper floor, and 7+ feet ceilings in the basement. Yes the house needs work, yes you have to sign a waiver to enter the property but it is worth it. You will not be disappointed. Improvements made over the last few years include electric heavy-up, a kitchen with a gas cook-top, and the plumbing in the bathroom.
Open House Thursday from 4:00 - 6:00
Open House Friday from 4:00 - 5:00
Open House Saturday from 10:00 - 11:00
Open House Sunday from 12:00-1:00
Offers are due Tuesday, October 26, 2021, by 5:00 pm
Location
State DC
County Washington
Zoning RF-1
Direction Southwest
Rooms
Main Level Bedrooms 3
Interior
Hot Water Natural Gas
Heating Radiator
Cooling Central A/C
Heat Source Natural Gas
Exterior
Fence Privacy
Water Access N
Accessibility None
Garage N
Building
Story 3
Foundation Brick/Mortar
Sewer Public Sewer
Water Public
Architectural Style Colonial
Level or Stories 3
Additional Building Above Grade, Below Grade
New Construction N
Schools
School District District Of Columbia Public Schools
Others
Pets Allowed Y
Senior Community No
Tax ID 3034//0275
Ownership Fee Simple
SqFt Source Assessor
Acceptable Financing Cash, Conventional, FHA 203(k)
Horse Property N
Listing Terms Cash, Conventional, FHA 203(k)
Financing Cash,Conventional,FHA 203(k)
Special Listing Condition Probate Listing
Pets Allowed No Pet Restrictions
Read Less
Want to know what your home might be worth? Contact us for a FREE valuation!

Our team is ready to help you sell your home for the highest possible price ASAP

Bought with Donovan Green • Fairfax Realty Elite

GET MORE INFORMATION





