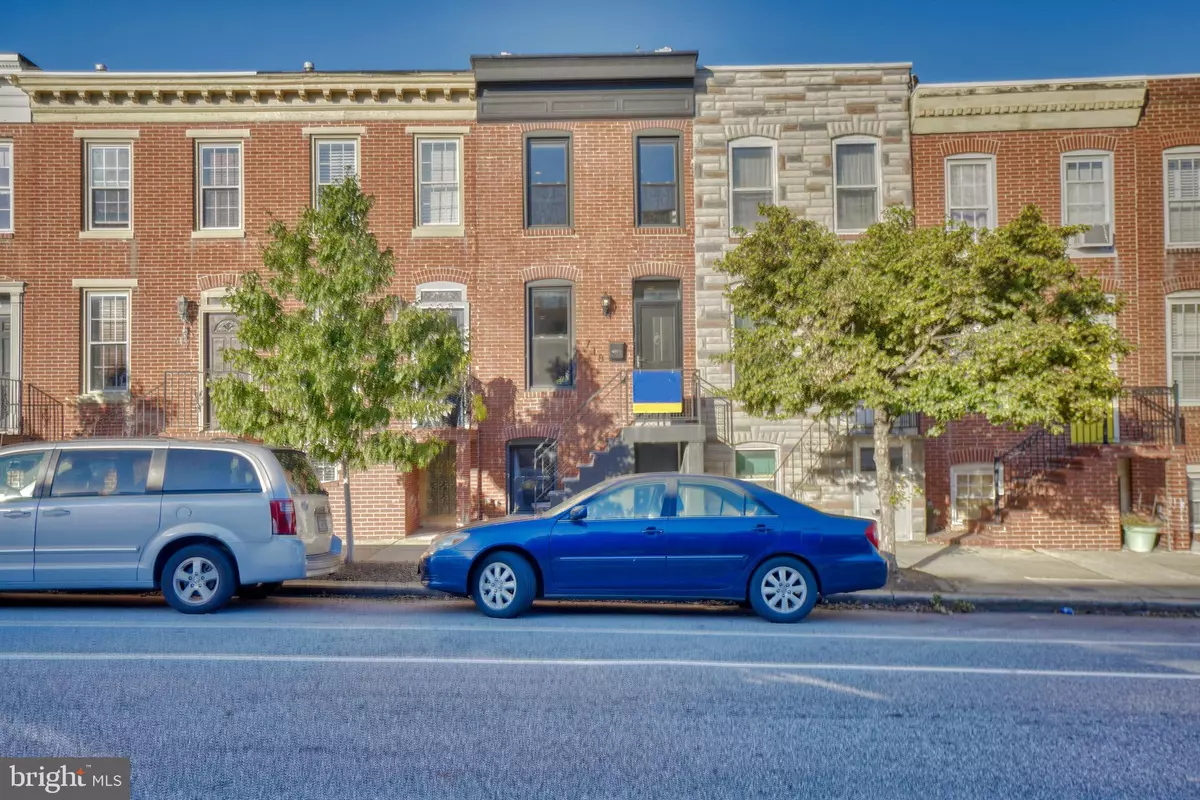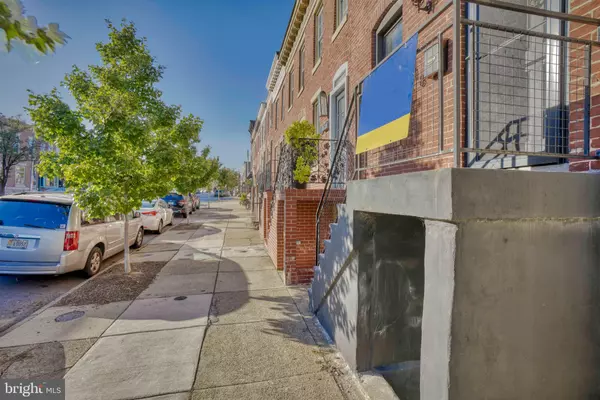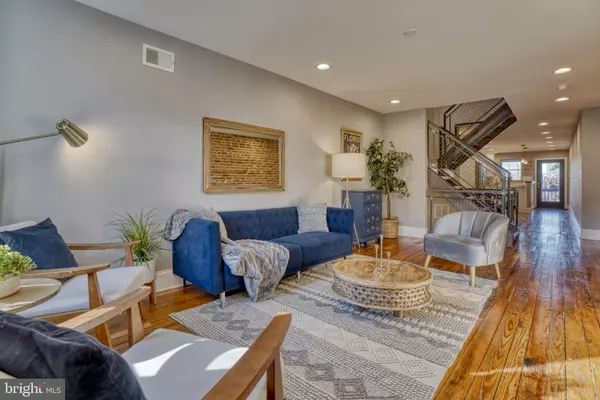$519,900
$519,900
For more information regarding the value of a property, please contact us for a free consultation.
718 E FORT AVE Baltimore, MD 21230
3 Beds
4 Baths
2,450 SqFt
Key Details
Sold Price $519,900
Property Type Townhouse
Sub Type Interior Row/Townhouse
Listing Status Sold
Purchase Type For Sale
Square Footage 2,450 sqft
Price per Sqft $212
Subdivision Federal Hill Historic District
MLS Listing ID MDBA2015462
Sold Date 11/22/21
Style Contemporary
Bedrooms 3
Full Baths 3
Half Baths 1
HOA Y/N N
Abv Grd Liv Area 1,800
Originating Board BRIGHT
Year Built 1900
Annual Tax Amount $10,850
Tax Year 2021
Property Description
This absolutely charming four story, 3 bedroom, 3.5 bathroom house will knock your socks off. Gorgeous, warm wood floors greet you as you enter this extra wide extra deep home. The living room is sizable with exposed brick walls. There is a separate dining room with seating for 6-8 next to the gourmet kitchen with tons of white cabinets, stainless steel appliances, marble counters, professional grade exhaust hood and kitchen island with reclaimed wood. As a centerpiece of the home, there is an amazing staircase with reclaimed wood treads and custom metal railings. The second floor has a large front bedroom, a full bathroom and a rear owner's suite with a spa like full bathroom, spacious bedroom with great closet space and a private rear deck with fantastic water views. The third floor has a large family room, half bathroom, a wet bar, a rear deck and SPECTACULAR expansive water views of the Inner Harbor, Harbor East and the Domino Sugar sign. The basement, which is above grade, is a true third bedroom with polished concrete floors, a full bathroom, a custom Murphy bed and a separate street level entrance. Beyond the basement is additional storage. Last but not least is rear tandem parking for two cars. This is an incredibly special house. Don't let it pass you by!
Location
State MD
County Baltimore City
Zoning R-8
Rooms
Basement Daylight, Full, Connecting Stairway, Front Entrance, Full, Improved, Poured Concrete, Sump Pump, Walkout Level, Windows
Interior
Interior Features Bar, Built-Ins, Ceiling Fan(s), Dining Area, Floor Plan - Open, Formal/Separate Dining Room, Kitchen - Gourmet, Recessed Lighting, Bathroom - Stall Shower, Bathroom - Tub Shower, Upgraded Countertops, Wet/Dry Bar, Window Treatments, Wood Floors
Hot Water Natural Gas
Heating Forced Air
Cooling Central A/C, Ceiling Fan(s)
Flooring Hardwood, Concrete
Equipment Dishwasher, Disposal, Dryer, Exhaust Fan, Icemaker, Microwave, Oven/Range - Gas, Refrigerator, Stainless Steel Appliances, Stove, Washer
Fireplace N
Window Features Screens,Replacement
Appliance Dishwasher, Disposal, Dryer, Exhaust Fan, Icemaker, Microwave, Oven/Range - Gas, Refrigerator, Stainless Steel Appliances, Stove, Washer
Heat Source Natural Gas
Laundry Upper Floor, Washer In Unit, Dryer In Unit, Has Laundry
Exterior
Garage Spaces 2.0
Utilities Available Cable TV
Water Access N
View City, Harbor, Panoramic, Scenic Vista, Water
Roof Type Rubber
Accessibility None
Total Parking Spaces 2
Garage N
Building
Story 4
Foundation Slab
Sewer Public Sewer
Water Public
Architectural Style Contemporary
Level or Stories 4
Additional Building Above Grade, Below Grade
Structure Type Dry Wall
New Construction N
Schools
School District Baltimore City Public Schools
Others
Senior Community No
Tax ID 0324092011 024
Ownership Fee Simple
SqFt Source Estimated
Special Listing Condition Standard
Read Less
Want to know what your home might be worth? Contact us for a FREE valuation!

Our team is ready to help you sell your home for the highest possible price ASAP

Bought with Lauren (LA) Benn • JPAR Maryland Living
GET MORE INFORMATION





