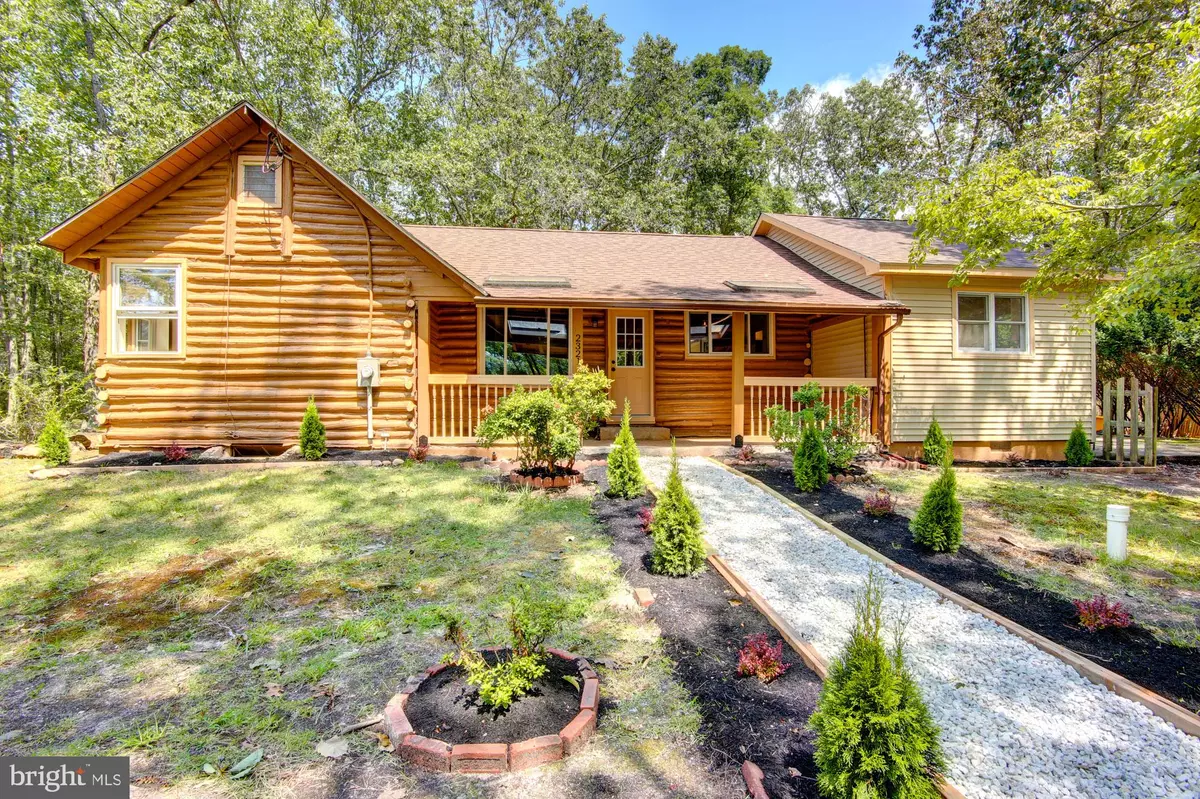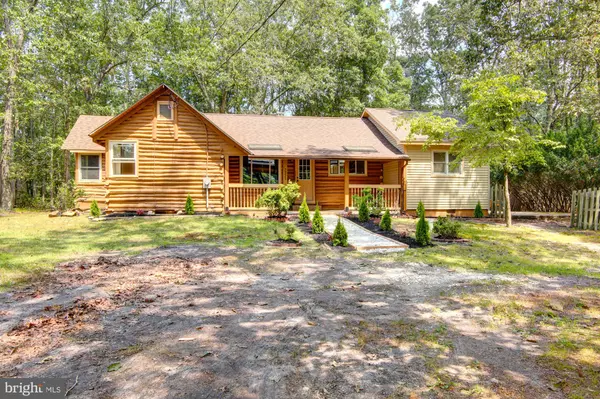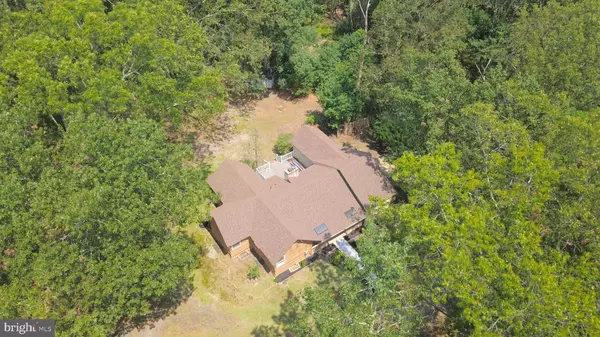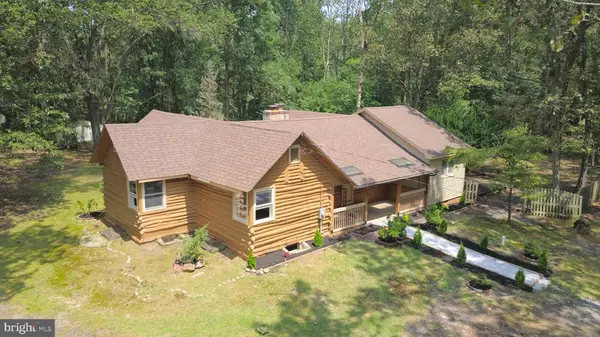$226,000
$229,000
1.3%For more information regarding the value of a property, please contact us for a free consultation.
2321 N FIRELANE RD Southampton, NJ 08088
4 Beds
2 Baths
1,396 SqFt
Key Details
Sold Price $226,000
Property Type Single Family Home
Sub Type Detached
Listing Status Sold
Purchase Type For Sale
Square Footage 1,396 sqft
Price per Sqft $161
Subdivision Burrs Mill
MLS Listing ID NJBL354056
Sold Date 04/13/20
Style Ranch/Rambler,Log Home
Bedrooms 4
Full Baths 2
HOA Y/N N
Abv Grd Liv Area 1,396
Originating Board BRIGHT
Year Built 1960
Annual Tax Amount $5,442
Tax Year 2019
Lot Size 2.530 Acres
Acres 2.53
Lot Dimensions 0.00 x 0.00
Property Description
Welcoming, beautiful log cabin located in a tranquil forest setting on 2.53 acres and very convenient to Route 70. The covered front porch, with two skylights offers a large seating area. Four good-sized bedrooms with 2 fully renovated bathrooms, one of which is en-suite. New kitchen with white Shaker cabinets, stone back-splash, new stainless steel appliances to include: side-by-side refrigerator, dishwasher, stove/oven, and wall-mounted microwave, porcelain flooring & kitchen side-door leading to a concrete patio. New oak hardwood flooring throughout. Living Room offers wood burning stove set into a stone-faced opening. Double doors to large Backyard Deck and expansive yard. Walk-up Attic has ample room for storage. New two-zoned Central Air Conditioning/Heating. New electric water heater. 200-AMP updated electric. New Roof. Basement. Nearby Brendan T. Byrne State Forest. Perfect location for the outdoor enthusiast.
Location
State NJ
County Burlington
Area Southampton Twp (20333)
Zoning FA
Rooms
Other Rooms Living Room, Primary Bedroom, Bedroom 2, Bedroom 3, Bedroom 4, Kitchen, Basement, Attic
Basement Unfinished
Main Level Bedrooms 4
Interior
Interior Features Attic, Recessed Lighting, Tub Shower, Wood Floors
Hot Water Electric
Heating Heat Pump(s)
Cooling Central A/C
Flooring Wood, Ceramic Tile, Hardwood
Equipment Built-In Microwave, Oven/Range - Electric, Refrigerator, Dishwasher, Water Heater
Fireplace N
Window Features Double Hung,Sliding
Appliance Built-In Microwave, Oven/Range - Electric, Refrigerator, Dishwasher, Water Heater
Heat Source Electric
Laundry Basement, Hookup
Exterior
Exterior Feature Deck(s), Patio(s)
Utilities Available Above Ground
Water Access N
View Trees/Woods
Roof Type Shingle
Accessibility 2+ Access Exits
Porch Deck(s), Patio(s)
Garage N
Building
Lot Description Trees/Wooded
Story 1
Sewer Other
Water Well
Architectural Style Ranch/Rambler, Log Home
Level or Stories 1
Additional Building Above Grade, Below Grade
Structure Type Dry Wall,Wood Ceilings
New Construction N
Schools
Elementary Schools Southampton Township School No 1
Middle Schools Southampton Township School No 3
High Schools Seneca H.S.
School District Southampton Township Public Schools
Others
Senior Community No
Tax ID 33-03501-00030
Ownership Fee Simple
SqFt Source Assessor
Acceptable Financing Cash, Conventional, FHA
Listing Terms Cash, Conventional, FHA
Financing Cash,Conventional,FHA
Special Listing Condition Standard
Read Less
Want to know what your home might be worth? Contact us for a FREE valuation!

Our team is ready to help you sell your home for the highest possible price ASAP

Bought with Kathryn B Horch • Keller Williams Realty - Medford
GET MORE INFORMATION





