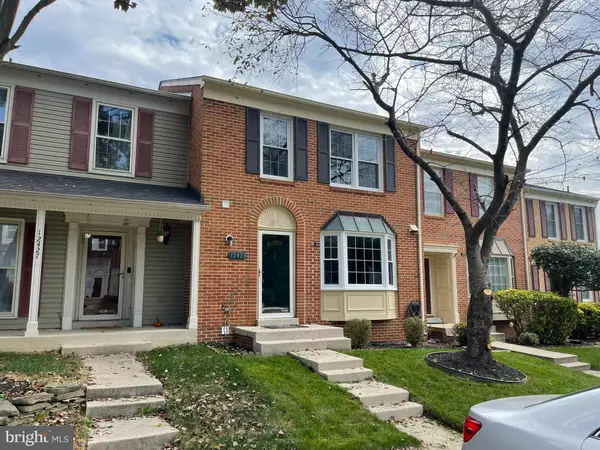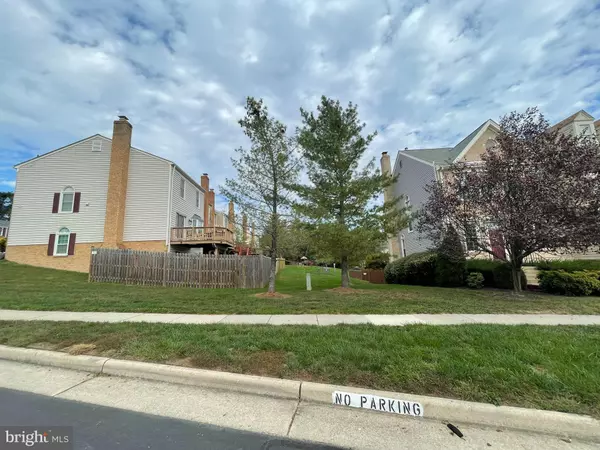$435,000
$444,900
2.2%For more information regarding the value of a property, please contact us for a free consultation.
12429 EDEN LN Woodbridge, VA 22192
3 Beds
4 Baths
2,052 SqFt
Key Details
Sold Price $435,000
Property Type Townhouse
Sub Type Interior Row/Townhouse
Listing Status Sold
Purchase Type For Sale
Square Footage 2,052 sqft
Price per Sqft $211
Subdivision Westridge
MLS Listing ID VAPW2010452
Sold Date 12/28/21
Style Traditional
Bedrooms 3
Full Baths 3
Half Baths 1
HOA Fees $50/qua
HOA Y/N Y
Abv Grd Liv Area 1,366
Originating Board BRIGHT
Year Built 1989
Annual Tax Amount $2,439
Tax Year 2012
Lot Size 1,599 Sqft
Acres 0.04
Property Description
Wow !!! truly a Gem , PRESTINE CONDTION, Welcome to your new spacious home ,3 levels colonial 3 bedroom and ( lower level 4th bonus room ) , 3.5 bathrooms townhouse in the highly sought-after community of Westridge in Woodbridge. Brand NEW CARPET, FRESH PAINT, , NEW MICROWAVE, top appliances , NEW ROOF 2017, spacious Kitchen , granite counter tops , designer backsplash . Harwood floors . Master bedroom with walk-in closet and full masterbath . Walkout basement / rec room with full bath and a bonus room , wood fireplace. Rear private entrance , fully fenced backyard with your green garden where baby Fig fruit plant is just one season away to enjoy its fruit. Sliding door through family room leads to rear huge deck overlooking wide open green landscape a common area with children play ground.
Brick front curb appeal elevation with bay windows makes it unique from most other homes in row. beside 2 assign parking , there are enough (mostly empty ) visitors spaces and Plenty of street parking available to entertain guests or throw parties ,. Top rated Westridge Elementary school is less than a block away , so it would be no driving or school bus hassle for some !!! PLS follow COVIID protocol and Since this is gonna be your new home , to protect the new carpet pls remove shoes .
) . THANKS FOR VISITING
Location
State VA
County Prince William
Zoning R6
Rooms
Other Rooms Living Room, Dining Room, Primary Bedroom, Bedroom 2, Bedroom 3, Kitchen, Game Room, Den, Foyer, Study, Laundry, Storage Room, Attic
Basement Connecting Stairway, Outside Entrance, Rear Entrance, Fully Finished, Walkout Level
Interior
Interior Features Kitchen - Table Space, Dining Area, Kitchen - Eat-In, Crown Moldings, Primary Bath(s), Window Treatments, Wood Floors, Floor Plan - Traditional
Hot Water Electric
Heating Central
Cooling Ceiling Fan(s), Central A/C
Fireplaces Number 1
Fireplaces Type Mantel(s)
Equipment Dishwasher, Disposal, Dryer, Microwave, Oven/Range - Electric, Refrigerator, Washer
Fireplace Y
Appliance Dishwasher, Disposal, Dryer, Microwave, Oven/Range - Electric, Refrigerator, Washer
Heat Source Electric, Wood
Exterior
Amenities Available Basketball Courts, Bike Trail, Club House, Common Grounds, Community Center, Jog/Walk Path, Lake, Meeting Room, Party Room, Picnic Area, Pool - Outdoor, Security, Tennis Courts, Tot Lots/Playground, Water/Lake Privileges
Water Access N
Accessibility None
Garage N
Building
Story 3
Foundation Concrete Perimeter
Sewer Public Sewer
Water Public
Architectural Style Traditional
Level or Stories 3
Additional Building Above Grade, Below Grade
New Construction N
Schools
School District Prince William County Public Schools
Others
HOA Fee Include Management,Parking Fee,Pool(s),Recreation Facility,Reserve Funds,Road Maintenance,Snow Removal,Trash
Senior Community No
Tax ID 8193-54-8442
Ownership Fee Simple
SqFt Source Estimated
Special Listing Condition Standard
Read Less
Want to know what your home might be worth? Contact us for a FREE valuation!

Our team is ready to help you sell your home for the highest possible price ASAP

Bought with Hamed Mayar • Millennium Realty Group Inc.

GET MORE INFORMATION





