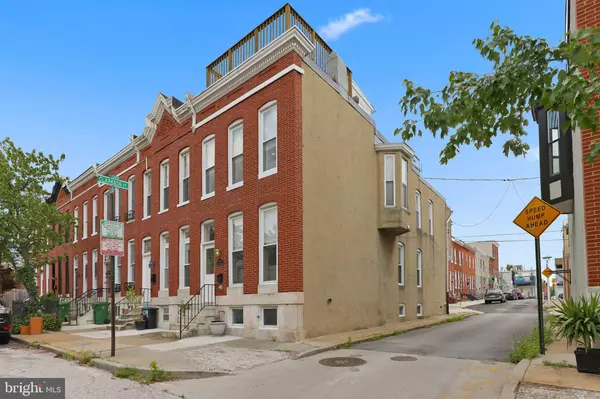$351,000
$344,900
1.8%For more information regarding the value of a property, please contact us for a free consultation.
111 W OSTEND ST Baltimore, MD 21230
2 Beds
3 Baths
1,824 SqFt
Key Details
Sold Price $351,000
Property Type Townhouse
Sub Type End of Row/Townhouse
Listing Status Sold
Purchase Type For Sale
Square Footage 1,824 sqft
Price per Sqft $192
Subdivision Federal Hill Historic District
MLS Listing ID MDBA2006836
Sold Date 09/10/21
Style Federal
Bedrooms 2
Full Baths 2
Half Baths 1
HOA Y/N N
Abv Grd Liv Area 1,824
Originating Board BRIGHT
Year Built 1900
Annual Tax Amount $8,242
Tax Year 2021
Lot Size 1,005 Sqft
Acres 0.02
Lot Dimensions 15 x 67
Property Description
Welcome to 111 W. Ostend St! This stunning light filled 15' wide end unit with 2 car parking has everything you could wish for in a home! With over 1800 sq ft of living space the main level features a formal living room and dining room, beautiful hardwood floors, exposed brick, recessed lighting, 2 decorative brick fireplaces, and a large kitchen with plenty of cabinent and counter space. The upper level offers an oversized primary bedroom and bathroom with double sinks and a whirlpool soaking tub, plus another huge bedroom with hall bath. The unfinished basement provides endless opportunities to add extra living space and has existing plumbing to easily add a lower level bathroom. Enjoy summer nights entertaining on your roof deck and never worry about parking with 2 convenient off street spaces. Well maintained with 2 zone HVAC system(one unit replaced in 2021), new roof and waterproof drainage system in basement.
Location
State MD
County Baltimore City
Zoning R-8
Rooms
Other Rooms Living Room, Dining Room, Primary Bedroom, Bedroom 2, Kitchen, Bathroom 2, Primary Bathroom
Basement Interior Access, Rough Bath Plumb, Sump Pump, Unfinished
Interior
Interior Features Ceiling Fan(s), Carpet, Floor Plan - Open, Primary Bath(s), Recessed Lighting, Wood Floors
Hot Water Electric
Heating Forced Air
Cooling Central A/C, Zoned
Fireplaces Number 1
Equipment Built-In Microwave, Dishwasher, Disposal, Dryer, Oven/Range - Gas, Refrigerator, Washer, Stainless Steel Appliances
Appliance Built-In Microwave, Dishwasher, Disposal, Dryer, Oven/Range - Gas, Refrigerator, Washer, Stainless Steel Appliances
Heat Source Natural Gas
Exterior
Garage Spaces 2.0
Water Access N
Accessibility None
Total Parking Spaces 2
Garage N
Building
Story 3
Sewer Public Sewer
Water Public
Architectural Style Federal
Level or Stories 3
Additional Building Above Grade, Below Grade
New Construction N
Schools
School District Baltimore City Public Schools
Others
Senior Community No
Tax ID 0323060976 027
Ownership Fee Simple
SqFt Source Estimated
Special Listing Condition Standard
Read Less
Want to know what your home might be worth? Contact us for a FREE valuation!

Our team is ready to help you sell your home for the highest possible price ASAP

Bought with Mark D Simone • Keller Williams Legacy
GET MORE INFORMATION





