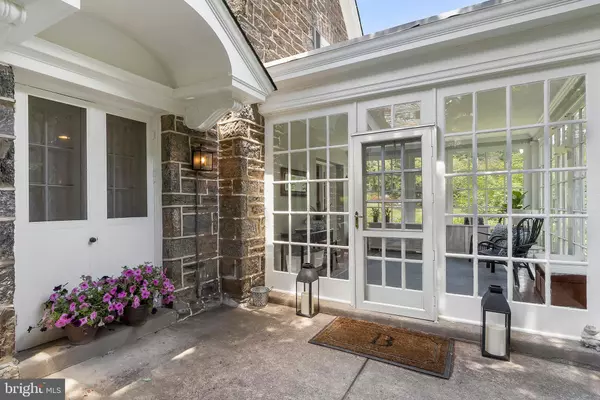$725,000
$675,000
7.4%For more information regarding the value of a property, please contact us for a free consultation.
543 E DURHAM ST Philadelphia, PA 19119
6 Beds
3 Baths
3,013 SqFt
Key Details
Sold Price $725,000
Property Type Single Family Home
Sub Type Detached
Listing Status Sold
Purchase Type For Sale
Square Footage 3,013 sqft
Price per Sqft $240
Subdivision Mt Airy (East)
MLS Listing ID PAPH1023188
Sold Date 08/31/21
Style Colonial
Bedrooms 6
Full Baths 3
HOA Y/N N
Abv Grd Liv Area 3,013
Originating Board BRIGHT
Year Built 1925
Annual Tax Amount $5,431
Tax Year 2021
Lot Size 7,860 Sqft
Acres 0.18
Lot Dimensions 51.54 x 152.50
Property Description
Welcome to 543 E Durham. Situated on a lovely block lined with mature trees in the Sedgwick Farms neighborhood of East Mt. Airy, this gorgeous Wissahickon schist single is a prime example of numerous improvements that honor the home's architectural details and maintain its character. From the wide street with plenty of parking you immediately notice the lush front lawn. Charming stone pillars flank the walkway that leads to a lovely patio seating area made private by a manicured hedge. Enter the house by way of a very large three-season sunroom. From there enter the living room with original oak floors, an elegant wood-burning fireplace, and custom built-ins. Details such as picture frame molding and crown molding coupled with the tasteful paint colors result in a style that is both casual and refined. The gracious dining room with its bay window is ready for anything from weekday dinners to holiday entertaining. An original double swing butler door leads conveniently into the kitchen. This completely updated kitchen is bright, sunny, charming, and best of all functional with deep sill windows, custom white shaker cabinetry, honed absolute black granite counters, integrated Blanco sink, and stainless Kitchen Aid appliances. With 3 lazy susans and a pullout pantry, there is ample cabinet space. A built-in banquette breakfast nook with additional under-bench storage finishes off the kitchen area. Access the fully fenced large back yard from a convenient mudroom entry off of the kitchen. Take the wide stairwell filled with natural light from the large arched window. On the second floor are the large sunny primary suite, two other bedrooms, and a recently updated hall bath. The hall bath features heated tumbled marble tile floors, white subway tile with chair rail detail, and a stylish marble top vanity. Continue up to the third floor to find two more bedrooms (currently used as an office and game room), and another very large bedroom (currently used as a family room) with the sweetest quarter-circle windows. The third full bath was also recently renovated with sea-inspired glass subway tiles in the custom frameless glass door shower, marble top vanity, and built-in shelf storage. The laundry is located in the unfinished lower level which is large and provides plenty of storage space. A detached one-car garage with a storage loft is accessible from a door in the yard. Parking in the garage is accessed from Durham Street via a shared drive.
Location
State PA
County Philadelphia
Area 19119 (19119)
Zoning RSA2
Rooms
Other Rooms Living Room, Dining Room, Primary Bedroom, Bedroom 2, Bedroom 3, Bedroom 4, Bedroom 5, Kitchen, Sun/Florida Room, Laundry, Storage Room, Bedroom 6, Bathroom 3, Primary Bathroom, Full Bath
Basement Unfinished, Walkout Stairs
Interior
Interior Features Built-Ins, Crown Moldings, Formal/Separate Dining Room, Floor Plan - Traditional, Kitchen - Eat-In, Primary Bath(s), Upgraded Countertops, Tub Shower, Stall Shower, Walk-in Closet(s), Window Treatments, Wood Floors
Hot Water Natural Gas
Heating Hot Water
Cooling Central A/C
Flooring Hardwood, Ceramic Tile
Fireplaces Number 1
Equipment Stainless Steel Appliances, Dishwasher, Disposal
Appliance Stainless Steel Appliances, Dishwasher, Disposal
Heat Source Natural Gas
Laundry Lower Floor
Exterior
Parking Features Garage - Side Entry, Garage - Front Entry, Additional Storage Area
Garage Spaces 1.0
Fence Rear, Wood
Water Access N
Accessibility None
Total Parking Spaces 1
Garage Y
Building
Lot Description Front Yard, Rear Yard
Story 3
Foundation Stone
Sewer Public Sewer
Water Public
Architectural Style Colonial
Level or Stories 3
Additional Building Above Grade, Below Grade
Structure Type Plaster Walls
New Construction N
Schools
School District The School District Of Philadelphia
Others
Senior Community No
Tax ID 222169100
Ownership Fee Simple
SqFt Source Assessor
Special Listing Condition Standard
Read Less
Want to know what your home might be worth? Contact us for a FREE valuation!

Our team is ready to help you sell your home for the highest possible price ASAP

Bought with Alison Simon • KW Philly
GET MORE INFORMATION





