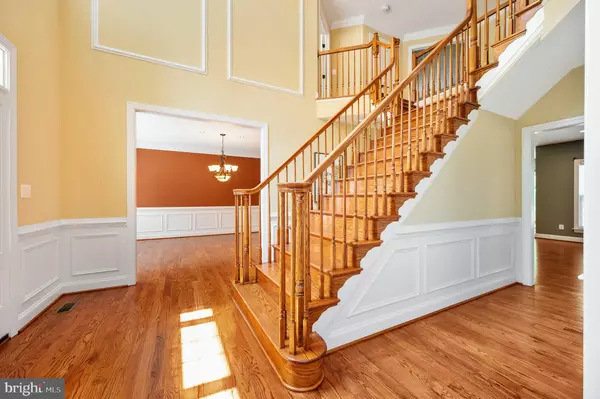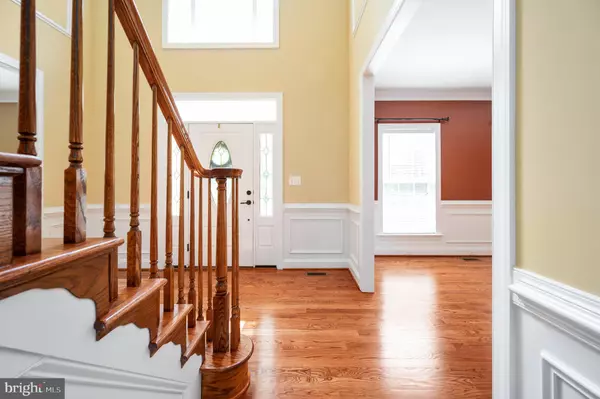$810,000
$799,990
1.3%For more information regarding the value of a property, please contact us for a free consultation.
63 ALDERWOOD DR Stafford, VA 22556
5 Beds
5 Baths
6,213 SqFt
Key Details
Sold Price $810,000
Property Type Single Family Home
Sub Type Detached
Listing Status Sold
Purchase Type For Sale
Square Footage 6,213 sqft
Price per Sqft $130
Subdivision Preserve On Aquia Creek
MLS Listing ID VAST233026
Sold Date 06/30/21
Style Traditional
Bedrooms 5
Full Baths 4
Half Baths 1
HOA Y/N N
Abv Grd Liv Area 4,473
Originating Board BRIGHT
Year Built 2008
Annual Tax Amount $5,915
Tax Year 2020
Lot Size 2.443 Acres
Acres 2.44
Property Description
The home you've been waiting for is finally available!!! No detail was left undone in this large, open concept home backing to a Resource Protection Area in Stafford county's Preserve on Aquia Creek! This impeccably maintained home has been loved and cared for and features a ton of upgrades to include, gourmet kitchen with huge island for entertaining, freshly stained hardwood floors and stairs on the main level, NEW carpet in the lower level, Theater Room, 3 sided fireplace in the owners suite with wet bar and fully upgraded owner's bath with rainfall shower, two laundry rooms, Trex deck, fully fenced rear yard, private front yard. The pictures only tell half the story in this home. Come see it for yourself before it's gone!
Location
State VA
County Stafford
Zoning A2
Rooms
Basement Daylight, Full, Full, Fully Finished, Heated, Improved, Interior Access, Outside Entrance, Rear Entrance, Walkout Level, Windows, Workshop
Interior
Interior Features Attic, Breakfast Area, Built-Ins, Carpet, Ceiling Fan(s), Chair Railings, Crown Moldings, Dining Area, Curved Staircase, Family Room Off Kitchen, Flat, Floor Plan - Open, Floor Plan - Traditional, Formal/Separate Dining Room, Kitchen - Eat-In, Kitchen - Gourmet, Kitchen - Island, Kitchen - Table Space, Pantry, Recessed Lighting, Soaking Tub, Stall Shower, Upgraded Countertops, Walk-in Closet(s), Water Treat System, Window Treatments, Wood Floors
Hot Water Propane
Heating Ceiling, Central, Forced Air, Heat Pump(s)
Cooling Central A/C
Flooring Ceramic Tile, Carpet, Hardwood, Wood
Fireplaces Number 2
Fireplaces Type Double Sided, Fireplace - Glass Doors, Gas/Propane, Mantel(s)
Equipment Built-In Microwave, Cooktop, Cooktop - Down Draft, Dishwasher, Dryer, Dryer - Electric, Exhaust Fan, Icemaker, Microwave, Oven - Self Cleaning, Oven - Wall, Stainless Steel Appliances, Water Dispenser, Water Heater, Water Conditioner - Owned, Washer
Fireplace Y
Window Features Vinyl Clad,Insulated,Double Pane
Appliance Built-In Microwave, Cooktop, Cooktop - Down Draft, Dishwasher, Dryer, Dryer - Electric, Exhaust Fan, Icemaker, Microwave, Oven - Self Cleaning, Oven - Wall, Stainless Steel Appliances, Water Dispenser, Water Heater, Water Conditioner - Owned, Washer
Heat Source Central, Propane - Leased
Laundry Upper Floor, Basement, Lower Floor, Hookup
Exterior
Exterior Feature Deck(s), Patio(s)
Parking Features Garage - Side Entry, Garage Door Opener, Oversized
Garage Spaces 19.0
Utilities Available Propane, Cable TV Available
Water Access N
Roof Type Architectural Shingle
Accessibility None
Porch Deck(s), Patio(s)
Attached Garage 3
Total Parking Spaces 19
Garage Y
Building
Story 3
Foundation Permanent
Sewer On Site Septic, Septic < # of BR
Water Well
Architectural Style Traditional
Level or Stories 3
Additional Building Above Grade, Below Grade
Structure Type 9'+ Ceilings,Tray Ceilings,High,Dry Wall,2 Story Ceilings
New Construction N
Schools
Elementary Schools Margaret Brent
Middle Schools A.G. Wright
High Schools Mountain View
School District Stafford County Public Schools
Others
Pets Allowed Y
Senior Community No
Tax ID 17-G- - -21
Ownership Fee Simple
SqFt Source Assessor
Security Features Smoke Detector
Acceptable Financing Cash, Conventional, FHA, VA, VHDA
Horse Property N
Listing Terms Cash, Conventional, FHA, VA, VHDA
Financing Cash,Conventional,FHA,VA,VHDA
Special Listing Condition Standard
Pets Allowed No Pet Restrictions
Read Less
Want to know what your home might be worth? Contact us for a FREE valuation!

Our team is ready to help you sell your home for the highest possible price ASAP

Bought with Christopher J Dudley • Berkshire Hathaway HomeServices PenFed Realty
GET MORE INFORMATION





