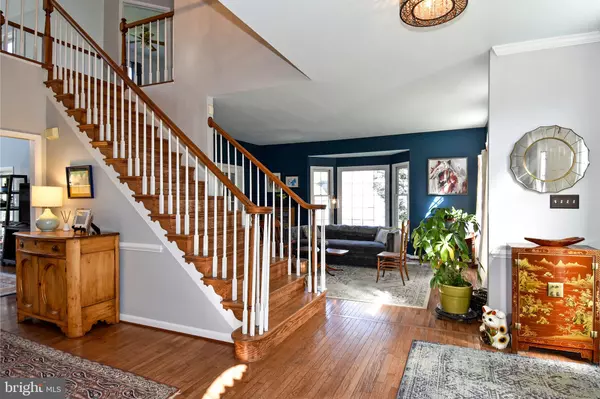$666,000
$650,000
2.5%For more information regarding the value of a property, please contact us for a free consultation.
15040 GREENMOUNT DR Woodbridge, VA 22193
5 Beds
4 Baths
4,380 SqFt
Key Details
Sold Price $666,000
Property Type Single Family Home
Sub Type Detached
Listing Status Sold
Purchase Type For Sale
Square Footage 4,380 sqft
Price per Sqft $152
Subdivision Neabsco Hills
MLS Listing ID VAPW2004022
Sold Date 10/07/21
Style Colonial
Bedrooms 5
Full Baths 3
Half Baths 1
HOA Y/N N
Abv Grd Liv Area 2,980
Originating Board BRIGHT
Year Built 1994
Annual Tax Amount $6,250
Tax Year 2021
Lot Size 0.459 Acres
Acres 0.46
Property Description
Beautiful, spacious, airy, and inviting! This home is ready for you to enjoy! 5 bedrooms, 3.5 baths. New windows in 2020. New roof in 2019. Renovated kitchen in 2020: Large kitchen with an incredible amount of counter space and storage space! Quartz countertops, new sink, luxury vinyl flooring. Stainless steel refrigerator, dishwasher, microwave, and cooktop. Large and bright sunroom off of the kitchen area w/ luxury vinyl flooring. Sunroom is perfect for a seating area, play area, art room, whatever your heart desires. Sunroom leads to spacious back deck. FABULOUS family room with two-story ceilings, and filled with windows. Family room has hardwood floors and fireplace. Hardwood floors through the dining room, entryway, formal living room. Elegant dining room with hardwood floors and chair rail, large enough to fit large dining table. Formal living room with hardwood floors, bay window. Upper level features large primary bedroom with vaulted ceilings, ceiling fan, walk-in closet, and en suite. Primary bedroom en suite features soaking tub and separate shower, toilet, double vanity. Upper level features three additional bedrooms with ceiling fans. Lower level basement is HUGE with, den, rec room, full bathroom, and a large bedroom w/ walk-in closet. IMMENSE back yard, fully fenced (split rail w/ chicken wire in between to keep critters in/out). Super-fun seating area with a firepit, playground swings, rope swing, and bench swings.
Location
State VA
County Prince William
Zoning R2
Rooms
Other Rooms Living Room, Dining Room, Primary Bedroom, Bedroom 2, Bedroom 3, Bedroom 4, Bedroom 5, Kitchen, Family Room, Den, Foyer, Breakfast Room, Sun/Florida Room, Office, Recreation Room, Primary Bathroom, Full Bath, Half Bath
Basement Full, Daylight, Full, Fully Finished, Interior Access, Rear Entrance, Walkout Level
Interior
Interior Features Breakfast Area, Carpet, Ceiling Fan(s), Chair Railings, Combination Kitchen/Dining, Dining Area, Family Room Off Kitchen, Formal/Separate Dining Room, Kitchen - Table Space, Pantry, Primary Bath(s), Recessed Lighting, Skylight(s), Soaking Tub, Stall Shower, Tub Shower, Upgraded Countertops, Walk-in Closet(s), Wood Floors, Floor Plan - Open
Hot Water Natural Gas
Heating Forced Air
Cooling Central A/C, Ceiling Fan(s)
Flooring Hardwood, Carpet, Vinyl
Fireplaces Number 1
Fireplaces Type Brick, Mantel(s)
Equipment Cooktop, Dishwasher, Disposal, Dryer, Dryer - Front Loading, Icemaker, Microwave, Oven - Wall, Refrigerator, Stainless Steel Appliances, Washer, Washer - Front Loading
Fireplace Y
Appliance Cooktop, Dishwasher, Disposal, Dryer, Dryer - Front Loading, Icemaker, Microwave, Oven - Wall, Refrigerator, Stainless Steel Appliances, Washer, Washer - Front Loading
Heat Source Natural Gas
Exterior
Exterior Feature Deck(s)
Parking Features Additional Storage Area, Garage - Front Entry, Inside Access
Garage Spaces 4.0
Fence Fully, Split Rail
Water Access N
Roof Type Architectural Shingle
Accessibility None
Porch Deck(s)
Attached Garage 2
Total Parking Spaces 4
Garage Y
Building
Story 3
Sewer Public Sewer
Water Public
Architectural Style Colonial
Level or Stories 3
Additional Building Above Grade, Below Grade
New Construction N
Schools
Elementary Schools Henderson
Middle Schools Potomac
High Schools Potomac
School District Prince William County Public Schools
Others
Senior Community No
Tax ID 8191-64-3726
Ownership Fee Simple
SqFt Source Assessor
Special Listing Condition Standard
Read Less
Want to know what your home might be worth? Contact us for a FREE valuation!

Our team is ready to help you sell your home for the highest possible price ASAP

Bought with Lisa H Joy • Samson Properties

GET MORE INFORMATION





