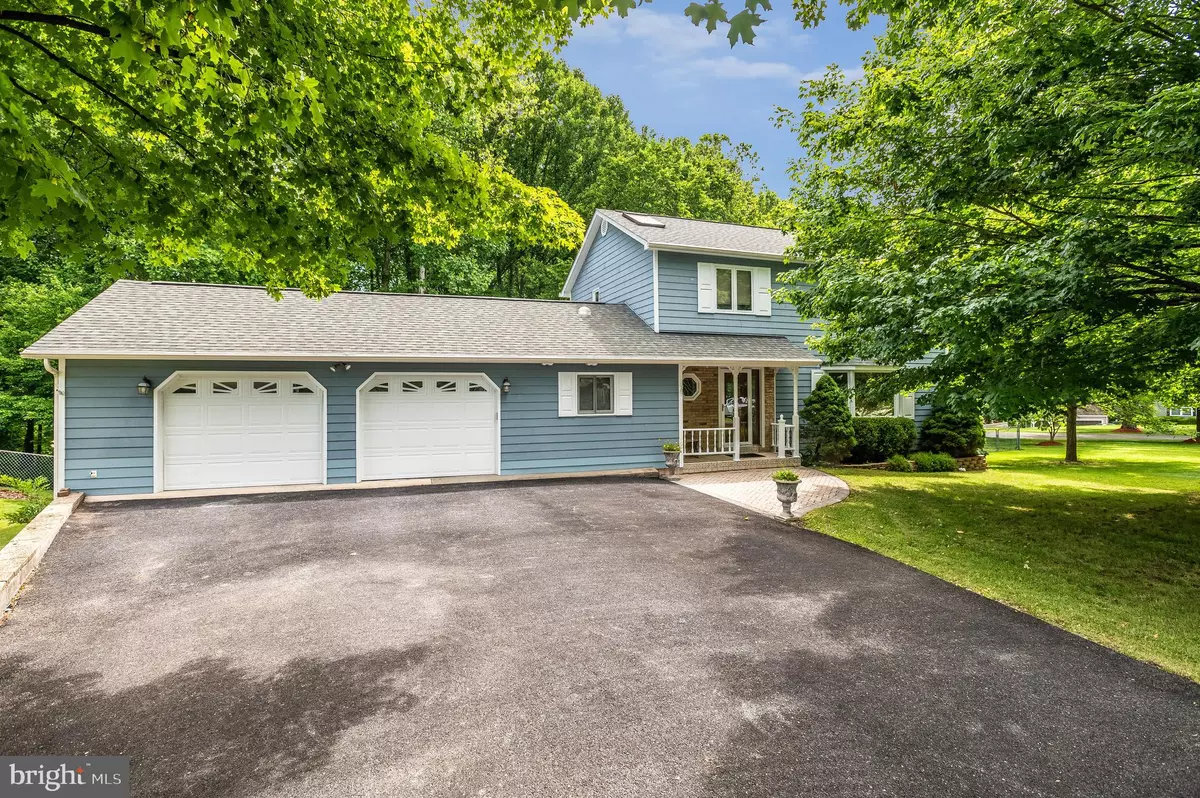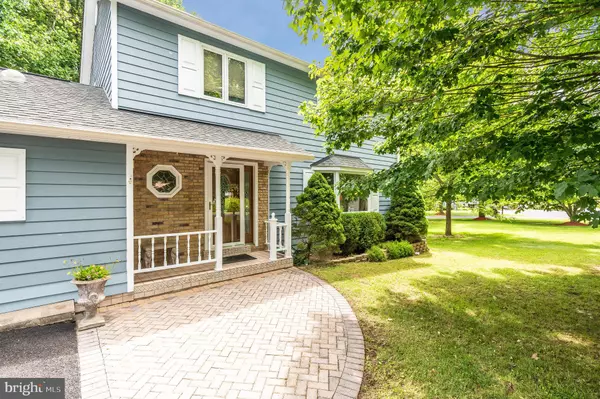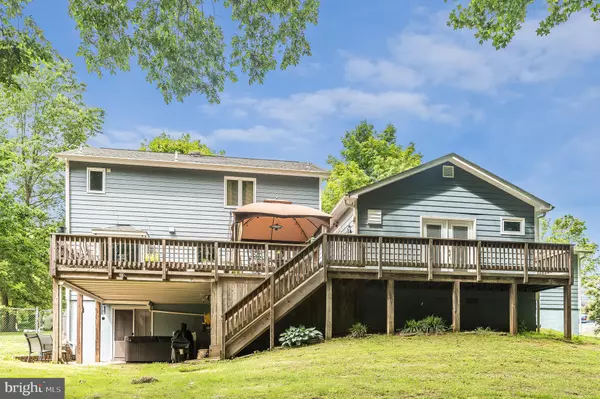$488,500
$488,500
For more information regarding the value of a property, please contact us for a free consultation.
2709 LOCH HAVEN DR Ijamsville, MD 21754
3 Beds
4 Baths
2,850 SqFt
Key Details
Sold Price $488,500
Property Type Single Family Home
Sub Type Detached
Listing Status Sold
Purchase Type For Sale
Square Footage 2,850 sqft
Price per Sqft $171
Subdivision Loch Haven
MLS Listing ID MDFR266362
Sold Date 07/31/20
Style Colonial
Bedrooms 3
Full Baths 2
Half Baths 2
HOA Fees $4/ann
HOA Y/N Y
Abv Grd Liv Area 2,250
Originating Board BRIGHT
Year Built 1982
Annual Tax Amount $4,562
Tax Year 2019
Lot Size 0.980 Acres
Acres 0.98
Property Description
Incredible turn key home! This special property features many recent updates throughout. Upgraded bamboo flooring on main level with 50 year warranty. Huge first floor family room addition in 2019 with walk-out to rear deck, updated kitchen in 2019 with granite counters, interior and exterior paint in 2020, hot water heater 2019, new kitchen appliances plus w/d in 2020 and rear canopy with heater. Full renovation of master bath in 2017 and hall bath in 2019. The list goes on with $50,000 in recent improvements! Zoned HVAC system for comfort and savings. Roof and deck 2012. Over sized garage for work space or additional storage. Enjoy your own private one acre estate. Loch Haven shares a 46 acre private park, lovely lakes for fishing, overlooks for picnicking and hiking. Peace and tranquility are yours!
Location
State MD
County Frederick
Zoning R1
Rooms
Basement Walkout Level, Fully Finished, Windows, Rear Entrance
Interior
Interior Features Breakfast Area, Ceiling Fan(s), Chair Railings, Crown Moldings, Floor Plan - Open, Formal/Separate Dining Room, Kitchen - Eat-In, Primary Bath(s), Pantry, Recessed Lighting, Tub Shower, Upgraded Countertops, Window Treatments, Wood Floors, Attic, Attic/House Fan, Wet/Dry Bar, Skylight(s)
Hot Water Electric
Heating Zoned, Programmable Thermostat, Heat Pump(s)
Cooling Central A/C, Zoned, Programmable Thermostat, Ceiling Fan(s)
Flooring Bamboo
Fireplaces Number 1
Fireplaces Type Gas/Propane, Mantel(s), Fireplace - Glass Doors
Equipment Built-In Microwave, Dryer - Electric, Disposal, Extra Refrigerator/Freezer, Icemaker, Oven - Self Cleaning, Refrigerator, Stainless Steel Appliances, Washer, Water Heater
Fireplace Y
Window Features Double Hung,Double Pane,Vinyl Clad,Skylights,Screens
Appliance Built-In Microwave, Dryer - Electric, Disposal, Extra Refrigerator/Freezer, Icemaker, Oven - Self Cleaning, Refrigerator, Stainless Steel Appliances, Washer, Water Heater
Heat Source Electric
Laundry Main Floor
Exterior
Parking Features Garage Door Opener, Oversized, Inside Access, Garage - Front Entry
Garage Spaces 2.0
Fence Fully, Split Rail, Rear
Utilities Available Cable TV Available
Water Access N
View Scenic Vista, Trees/Woods, Garden/Lawn, Park/Greenbelt
Roof Type Composite
Street Surface Black Top
Accessibility None
Attached Garage 2
Total Parking Spaces 2
Garage Y
Building
Lot Description Cul-de-sac, Backs - Parkland, Backs to Trees, Front Yard
Story 3
Sewer Septic Exists
Water Well, Filter
Architectural Style Colonial
Level or Stories 3
Additional Building Above Grade, Below Grade
New Construction N
Schools
Elementary Schools Kemptown
Middle Schools Windsor Knolls
High Schools Urbana
School District Frederick County Public Schools
Others
Pets Allowed Y
HOA Fee Include Common Area Maintenance
Senior Community No
Tax ID 1107212267
Ownership Fee Simple
SqFt Source Assessor
Special Listing Condition Standard
Pets Allowed No Pet Restrictions
Read Less
Want to know what your home might be worth? Contact us for a FREE valuation!

Our team is ready to help you sell your home for the highest possible price ASAP

Bought with Robert H Myers • RE/MAX Realty Services
GET MORE INFORMATION





