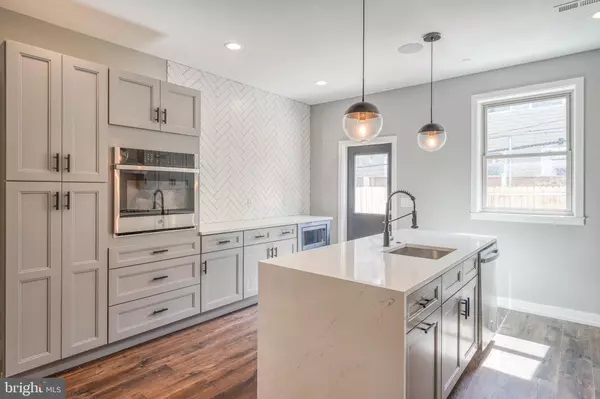$575,000
$575,000
For more information regarding the value of a property, please contact us for a free consultation.
1313 N 29TH ST Philadelphia, PA 19121
4 Beds
5 Baths
2,800 SqFt
Key Details
Sold Price $575,000
Property Type Townhouse
Sub Type Interior Row/Townhouse
Listing Status Sold
Purchase Type For Sale
Square Footage 2,800 sqft
Price per Sqft $205
Subdivision Brewerytown
MLS Listing ID PAPH909774
Sold Date 08/26/20
Style Contemporary
Bedrooms 4
Full Baths 3
Half Baths 2
HOA Y/N N
Abv Grd Liv Area 2,800
Originating Board BRIGHT
Annual Tax Amount $487
Tax Year 2020
Lot Size 1,024 Sqft
Acres 0.02
Lot Dimensions 16.00 x 64.00
Property Description
Unlike any other home you'll find in Brewerytown, 1313 N 29th St. is a show-stopping masterpiece of modern design. Upon entering, you're immediately drawn to the home's centerpiece glass atrium that extends through the homes' entire three stories and culminates in an automated skylight. The first floor features hardwood floors that continue throughout the home, surround sound speakers & Sonos system, and an open-concept layout into the designer kitchen. Features of the stunning kitchen include white herringbone backsplash, a spacious marble waterfall island, stainless steel GE appliances, and access to the private back yard. A convenient half bath completes the first floor. On the second level you'll find two spacious bedrooms with ample natural light and closet space with a tastefully designed hall bath. The third floor Owners' Suite offers a gorgeous bathroom with a soaking tub, marble shower, and dual floating vanity. In addition to the full bathroom, a hallway half bath and wet bar are perfect for your roof deck guests. Two additional Sonos systems are located in the Owners' Suite and on the roof deck. The fully finished basement includes an additional living space perfect for a theater room, home gym, play room, or office space. A fourth bedroom and third full bath are also located in the lower level. Additional features of this stunning home include dual-zone, two system HVAC and a full 10-Year Tax Abatement. Make your appointment today to see this incredible home in one of Philly's hottest neighborhoods!
Location
State PA
County Philadelphia
Area 19121 (19121)
Zoning RSA5
Rooms
Basement Fully Finished
Interior
Hot Water Electric
Heating Forced Air
Cooling Central A/C
Heat Source Natural Gas
Exterior
Water Access N
Accessibility None
Garage N
Building
Story 3
Sewer Public Sewer
Water Public
Architectural Style Contemporary
Level or Stories 3
Additional Building Above Grade, Below Grade
New Construction Y
Schools
School District The School District Of Philadelphia
Others
Senior Community No
Tax ID 292152910
Ownership Fee Simple
SqFt Source Assessor
Special Listing Condition Standard
Read Less
Want to know what your home might be worth? Contact us for a FREE valuation!

Our team is ready to help you sell your home for the highest possible price ASAP

Bought with Scott C Frith • Compass RE

GET MORE INFORMATION




