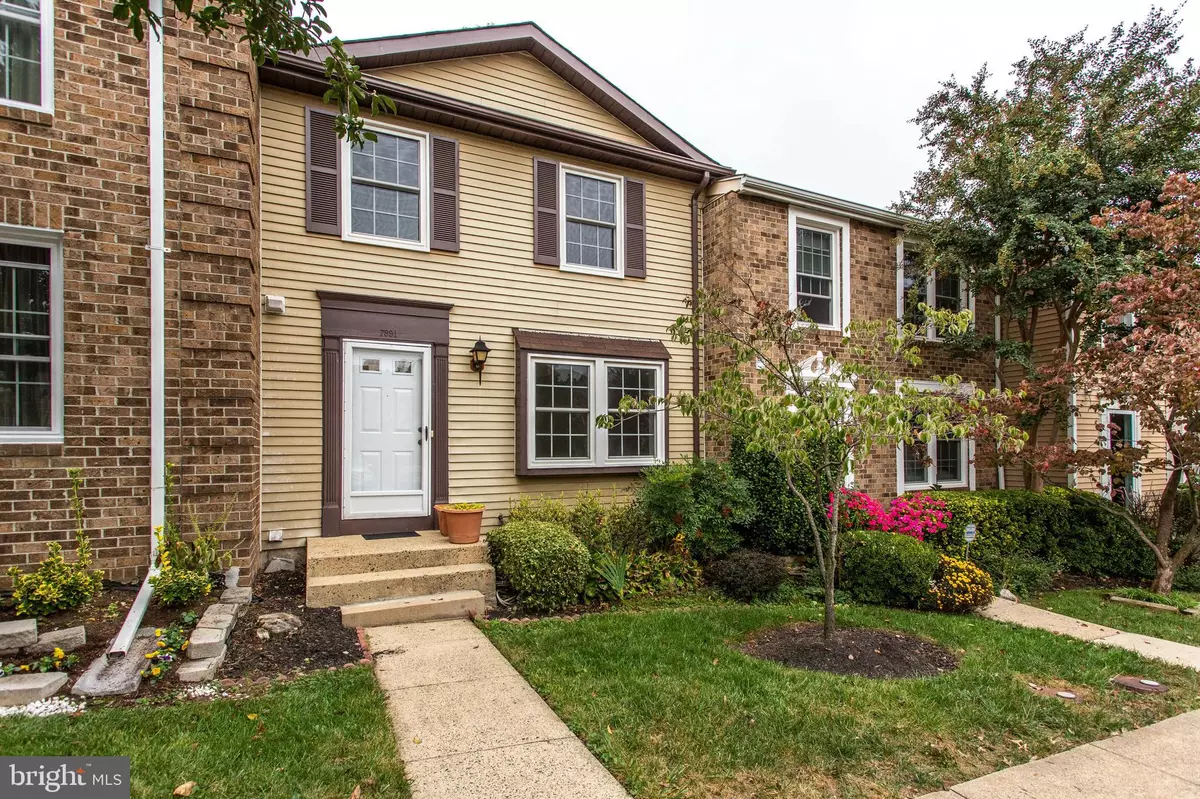$540,000
$509,999
5.9%For more information regarding the value of a property, please contact us for a free consultation.
7891 TYSON OAKS CIR Vienna, VA 22182
3 Beds
4 Baths
1,220 SqFt
Key Details
Sold Price $540,000
Property Type Townhouse
Sub Type Interior Row/Townhouse
Listing Status Sold
Purchase Type For Sale
Square Footage 1,220 sqft
Price per Sqft $442
Subdivision Courts Of Tysons
MLS Listing ID VAFX2001359
Sold Date 11/05/21
Style Traditional
Bedrooms 3
Full Baths 2
Half Baths 2
HOA Fees $93/qua
HOA Y/N Y
Abv Grd Liv Area 1,220
Originating Board BRIGHT
Year Built 1984
Annual Tax Amount $6,282
Tax Year 2021
Lot Size 1,120 Sqft
Acres 0.03
Property Description
LOCATION, LOCATION, AND YES, LOCATION! This is one opportunity that you should NOT overlook! Beautiful Townhouse with 3 bedrooms, 2 Full & 2 Half Baths* Spacious walk-out basement/Rec room*Updated Granite countertops & ceramic tiled floors in the kitchen, Newer SS appliances, washer & dryer(2017-2019)* Updated bathrooms(2018-2019), Roof (Dec. 2012)*Updated carpet throughout the bedrooms and basement(2018-2019)* Spacious laundry/utility room with storage area* 2 assigned Parking spaces*Priced below tax assessed value and $50K below recent sales for a quick sale* Also, Great investment opportunity at this price* Perfectly located in a much sought after areas of Tysons, close to 2 Metro stations(Silver Line & Orange Line), Walking distance to Tysons Mall and The Galleria, lots of restaurants & shops*PLEASE WEAR MASKS WHILE VIEWING THE LISTING IN-PERSON*
Location
State VA
County Fairfax
Zoning 220
Rooms
Other Rooms Living Room, Kitchen, Family Room, Laundry, Bathroom 2, Bathroom 3, Primary Bathroom, Half Bath
Basement Full, Daylight, Full, Heated, Interior Access, Rear Entrance, Walkout Level
Interior
Hot Water Electric
Heating Central
Cooling Central A/C
Flooring Carpet, Ceramic Tile
Fireplaces Number 1
Fireplaces Type Brick, Screen, Wood
Equipment Dishwasher, Disposal, Dryer, Dryer - Electric, Oven/Range - Electric, Refrigerator, Stainless Steel Appliances, Washer, Water Heater
Fireplace Y
Appliance Dishwasher, Disposal, Dryer, Dryer - Electric, Oven/Range - Electric, Refrigerator, Stainless Steel Appliances, Washer, Water Heater
Heat Source Electric
Laundry Basement, Has Laundry, Dryer In Unit, Washer In Unit
Exterior
Garage Spaces 2.0
Parking On Site 2
Fence Board, Rear
Amenities Available Reserved/Assigned Parking, Tot Lots/Playground
Water Access N
Roof Type Composite
Accessibility None
Total Parking Spaces 2
Garage N
Building
Story 3
Foundation Concrete Perimeter
Sewer Public Sewer
Water Public
Architectural Style Traditional
Level or Stories 3
Additional Building Above Grade, Below Grade
New Construction N
Schools
Elementary Schools Freedom Hill
Middle Schools Kilmer
High Schools Marshall
School District Fairfax County Public Schools
Others
HOA Fee Include Common Area Maintenance,Snow Removal,Trash
Senior Community No
Tax ID 0392 27 0015
Ownership Fee Simple
SqFt Source Assessor
Acceptable Financing Cash, Conventional
Listing Terms Cash, Conventional
Financing Cash,Conventional
Special Listing Condition Standard
Read Less
Want to know what your home might be worth? Contact us for a FREE valuation!

Our team is ready to help you sell your home for the highest possible price ASAP

Bought with Deborah D Shapiro • TTR Sothebys International Realty
GET MORE INFORMATION





