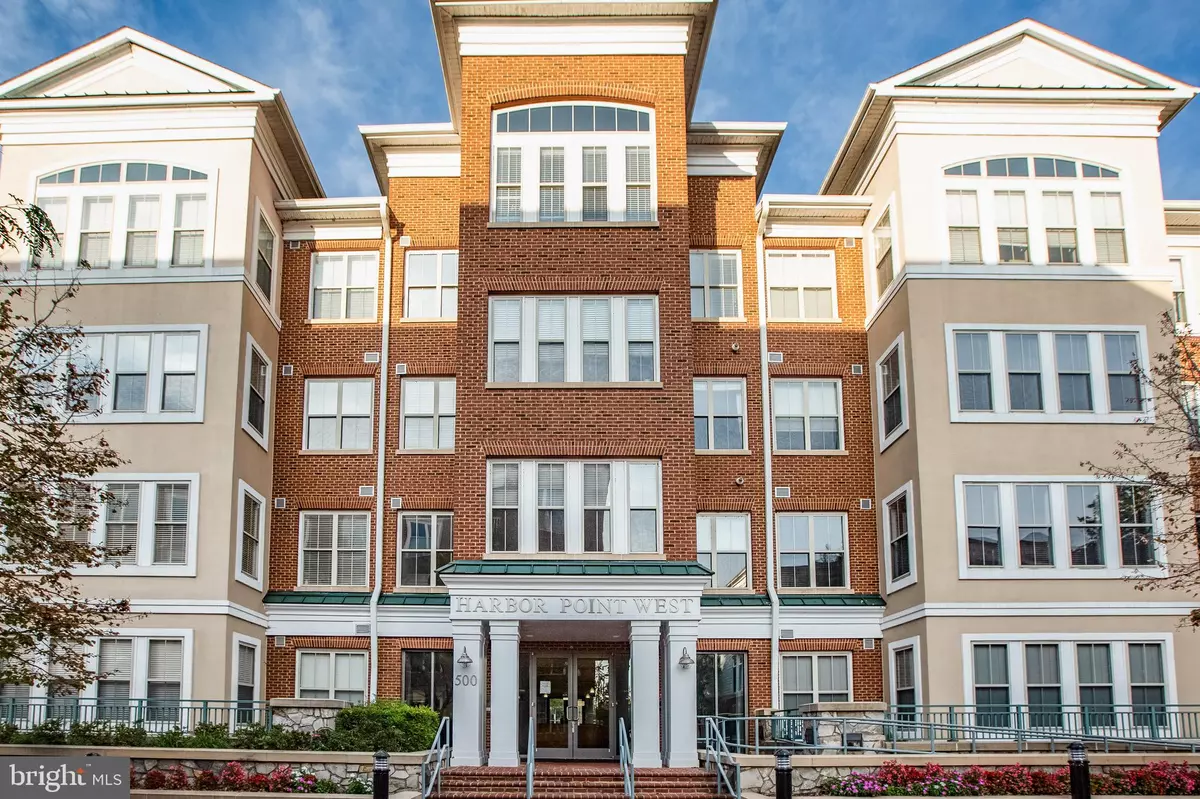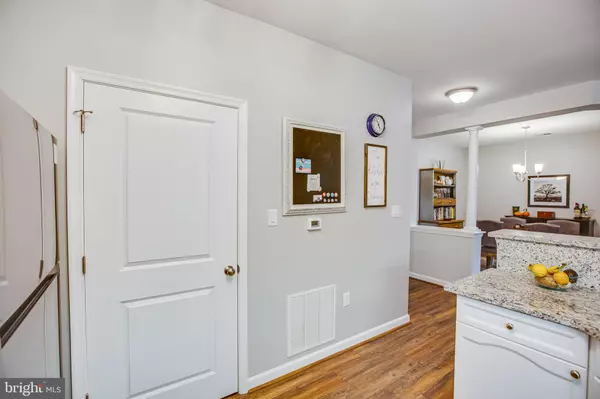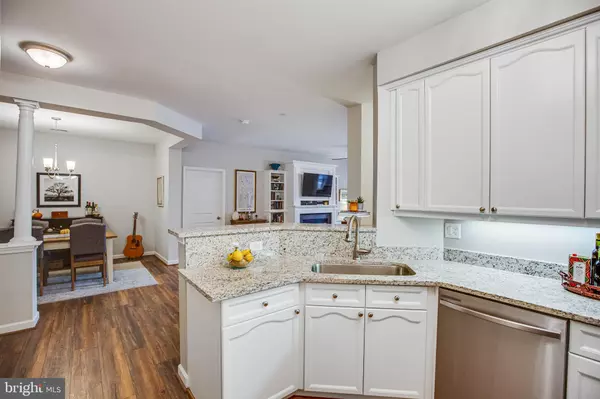$375,000
$375,000
For more information regarding the value of a property, please contact us for a free consultation.
500 BELMONT BAY #110 Woodbridge, VA 22191
2 Beds
2 Baths
1,348 SqFt
Key Details
Sold Price $375,000
Property Type Condo
Sub Type Condo/Co-op
Listing Status Sold
Purchase Type For Sale
Square Footage 1,348 sqft
Price per Sqft $278
Subdivision Belmont Bay
MLS Listing ID VAPW2000065
Sold Date 11/15/21
Style Unit/Flat
Bedrooms 2
Full Baths 2
Condo Fees $460/mo
HOA Fees $65/mo
HOA Y/N Y
Abv Grd Liv Area 1,348
Originating Board BRIGHT
Year Built 2004
Annual Tax Amount $3,716
Tax Year 2020
Property Description
Welcome home to this immaculate 2 bedroom, 2 bath condo in the waterfront community of Belmont Bay. Walk in and a recently remodeled kitchen greets you with white cabinetry, granite countertops, stainless steel appliances, new flooring and track lighting. A formal dining room is to your left with decorative columns. The open concept floor plan features built in shelving and cozy fireplace, and a large sunroom with custom blinds. Head out to the spacious patio for a night of entertaining or to cozy up with a good book. The primary suite features neutral paint, custom closet, custom blinds, ceiling fan and primary bathroom with large shower, beautiful flooring and vanity. The laundry room includes a new front load washer and dryer with custom cabinets and shelving with spice rack. Condo includes an additional storage unit #10 for extra needs. All in the amenity rich neighborhood of Belmont Bay with community pool, walking paths, marina, exercise room, community events and more!
Location
State VA
County Prince William
Zoning RESIDENTIAL
Rooms
Other Rooms Primary Bedroom, Bedroom 2, Kitchen, Bathroom 2, Primary Bathroom
Main Level Bedrooms 2
Interior
Interior Features Dining Area, Primary Bath(s), Walk-in Closet(s)
Hot Water Natural Gas
Heating Forced Air
Cooling Central A/C
Fireplaces Number 1
Equipment Dishwasher, Built-In Microwave, Oven/Range - Gas, Refrigerator, Stainless Steel Appliances
Fireplace Y
Appliance Dishwasher, Built-In Microwave, Oven/Range - Gas, Refrigerator, Stainless Steel Appliances
Heat Source Natural Gas
Exterior
Exterior Feature Patio(s)
Parking Features Basement Garage
Garage Spaces 1.0
Amenities Available Extra Storage, Fitness Center, Jog/Walk Path, Marina/Marina Club, Meeting Room, Party Room, Pier/Dock, Pool - Outdoor, Recreational Center, Reserved/Assigned Parking, Boat Ramp, Boat Dock/Slip, Club House, Common Grounds, Community Center, Elevator, Exercise Room
Water Access N
Accessibility 2+ Access Exits, Level Entry - Main, No Stairs, Ramp - Main Level
Porch Patio(s)
Total Parking Spaces 1
Garage Y
Building
Story 1
Unit Features Garden 1 - 4 Floors
Sewer Public Sewer
Water Public
Architectural Style Unit/Flat
Level or Stories 1
Additional Building Above Grade
New Construction N
Schools
Elementary Schools Belmont
Middle Schools Fred M. Lynn
High Schools Freedom
School District Prince William County Public Schools
Others
Pets Allowed Y
HOA Fee Include All Ground Fee,Common Area Maintenance,Ext Bldg Maint,Health Club,Lawn Maintenance,Management,Parking Fee,Pier/Dock Maintenance,Recreation Facility,Reserve Funds,Sewer,Snow Removal,Trash,Water
Senior Community No
Tax ID 8492-43-9590.01
Ownership Condominium
Special Listing Condition Standard
Pets Allowed Size/Weight Restriction
Read Less
Want to know what your home might be worth? Contact us for a FREE valuation!

Our team is ready to help you sell your home for the highest possible price ASAP

Bought with Melisa A Casacuberta • Coldwell Banker Elite
GET MORE INFORMATION





