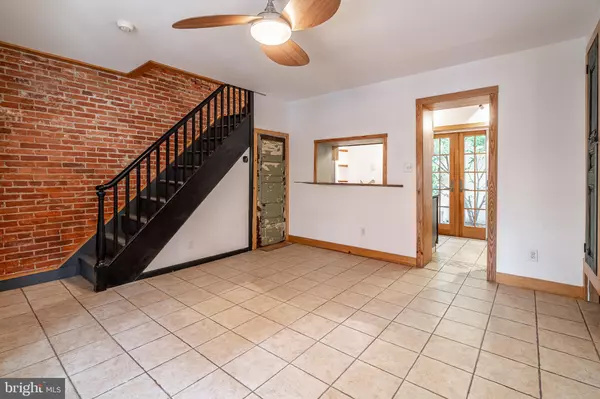$390,000
$420,000
7.1%For more information regarding the value of a property, please contact us for a free consultation.
719 S PERCY ST Philadelphia, PA 19147
3 Beds
1 Bath
1,300 SqFt
Key Details
Sold Price $390,000
Property Type Townhouse
Sub Type Interior Row/Townhouse
Listing Status Sold
Purchase Type For Sale
Square Footage 1,300 sqft
Price per Sqft $300
Subdivision Bella Vista
MLS Listing ID PAPH895018
Sold Date 08/14/20
Style Colonial
Bedrooms 3
Full Baths 1
HOA Y/N N
Abv Grd Liv Area 1,300
Originating Board BRIGHT
Year Built 1920
Annual Tax Amount $5,279
Tax Year 2020
Lot Size 570 Sqft
Acres 0.01
Lot Dimensions 20.00 x 28.50
Property Description
Unique and spacious home on a small tree-lined street in Bella Vista. Enter your extra wide home into a living room/dining room space with a large picture window featuring a stained glass design. Pass through to the kitchen with custom wood cabinetry, soapstone and wood block countertops, and stainless steel appliances. Through the french doors you'll find a cozy patio and a private covered passageway out to the street that makes it easy to take your bikes and trash out. On the 2nd floor you'll find a bedroom/living room space and full bathroom. You'll also find an office space with built-in desks and bookshelves, and open rafters peering into the kitchen. The third floor is home to another large bedroom and a bonus room great for an office, nursery, or walk-in closet. This bonus room conveniently houses the washer/dryer. And to the top floor to find a 3rd bright bedroom with skylights and small door out to the roof where you could build a roofdeck! Lots of great details throughout include exposed brick, extra wide wood floorboards, built-in bookshelves and more. Walk out your door to Palumbo Park at the end of the street or the Italian Market 2 blocks away!
Location
State PA
County Philadelphia
Area 19147 (19147)
Zoning RSA5
Direction East
Rooms
Basement Partial, Unfinished
Main Level Bedrooms 3
Interior
Interior Features Built-Ins, Ceiling Fan(s), Exposed Beams, Skylight(s)
Hot Water Natural Gas
Heating Central, Forced Air
Cooling Ductless/Mini-Split, Central A/C
Flooring Ceramic Tile, Hardwood
Equipment Built-In Microwave, Dishwasher, Dryer, Oven - Self Cleaning, Refrigerator, Washer
Fireplace N
Appliance Built-In Microwave, Dishwasher, Dryer, Oven - Self Cleaning, Refrigerator, Washer
Heat Source Natural Gas
Laundry Upper Floor
Exterior
Water Access N
Accessibility None
Garage N
Building
Story 4
Sewer Public Sewer
Water Public
Architectural Style Colonial
Level or Stories 4
Additional Building Above Grade, Below Grade
New Construction N
Schools
School District The School District Of Philadelphia
Others
Senior Community No
Tax ID 022286400
Ownership Fee Simple
SqFt Source Assessor
Acceptable Financing Conventional, FHA, VA, Cash
Listing Terms Conventional, FHA, VA, Cash
Financing Conventional,FHA,VA,Cash
Special Listing Condition Standard
Read Less
Want to know what your home might be worth? Contact us for a FREE valuation!

Our team is ready to help you sell your home for the highest possible price ASAP

Bought with Stephen A Calandrino • National Realty Old City LLC - PA
GET MORE INFORMATION





