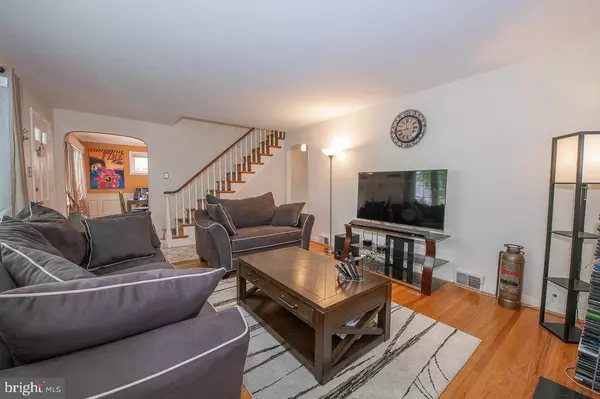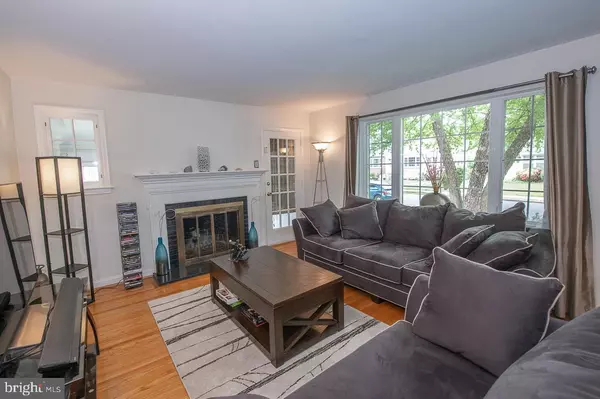$365,000
$325,000
12.3%For more information regarding the value of a property, please contact us for a free consultation.
1005 CONCORD AVE Drexel Hill, PA 19026
4 Beds
2 Baths
1,914 SqFt
Key Details
Sold Price $365,000
Property Type Single Family Home
Sub Type Detached
Listing Status Sold
Purchase Type For Sale
Square Footage 1,914 sqft
Price per Sqft $190
Subdivision None Available
MLS Listing ID PADE547196
Sold Date 06/30/21
Style Cape Cod
Bedrooms 4
Full Baths 2
HOA Y/N N
Abv Grd Liv Area 1,914
Originating Board BRIGHT
Year Built 1950
Annual Tax Amount $8,278
Tax Year 2020
Lot Size 5,968 Sqft
Acres 0.14
Lot Dimensions 65.00 x 100.00
Property Description
Welcome to 1005 Concord Avenue. Located in a highly coveted neighborhood, this 4 bedroom, 2 full bathroom, single family home is what youve been waiting for. This stone and brick home was the original builders model home and offers spectacular curb appeal. The paver walkway and blue stone entry stairs are just the start of the special upgrades to be found in this home. Enter the home into a tiled center hall foyer. Off the foyer to your right, you will be drawn into the spacious fireside living room with an abundance of light and a doorway leading to a peaceful screened porch. Throughout the home are Anderson insulated windows. To the left there is a large formal dining room with plenty of space to host the next holiday gathering. In the back of the home you will find a wonderful updated kitchen with an abundance of cabinets, granite countertops and newly updated black stainless steel appliances including a french door refrigerator, dishwasher, microwave and electric range. This home also features a convenient first floor bedroom with sliding doors to a large deck (currently used as a home office), and a full bathroom with a stall shower complete this level. Ascend the stairs to the second floor to find the large owners bedroom with 2 spacious closets and an abundance of light, 2 additional bedrooms and a fully renovated hall bathroom featuring upgraded designer tiling, custom lighting, a large tub/shower combination and a wonderful vanity complete this level. The basement of this home is also finished with a yoga studio, a retro wet bar as well as laundry and storage area. The outside features a large deck overlooking a fully fenced in yard, a screened in porch and a detached 2 car garage with a remote control and keypad electric door opener system. Additional improvements include upgraded electrical to a 200 amp system, newly installed hot water heater in July 2019, high velocity, 2-zoned HVAC system with a 16-seer central air conditioning and a Nest thermostat installed in December of 2019, also including an integrated UV air purifier and Aprileair humidification system. There are hardwood floors throughout the home and the interior has been recently painted. This home is close to shopping, dining, local parks and recreation and offers easy access to public transportation. Welcome home!
Location
State PA
County Delaware
Area Upper Darby Twp (10416)
Zoning R-10
Rooms
Basement Full
Main Level Bedrooms 1
Interior
Hot Water Natural Gas
Heating Forced Air
Cooling Central A/C
Fireplaces Number 1
Heat Source Natural Gas
Exterior
Parking Features Garage Door Opener
Garage Spaces 2.0
Water Access N
Accessibility None
Total Parking Spaces 2
Garage Y
Building
Story 2
Sewer Public Sewer
Water Public
Architectural Style Cape Cod
Level or Stories 2
Additional Building Above Grade, Below Grade
New Construction N
Schools
School District Upper Darby
Others
Senior Community No
Tax ID 16-10-00337-00
Ownership Fee Simple
SqFt Source Assessor
Special Listing Condition Standard
Read Less
Want to know what your home might be worth? Contact us for a FREE valuation!

Our team is ready to help you sell your home for the highest possible price ASAP

Bought with Laurie M Murphy • Compass RE

GET MORE INFORMATION





