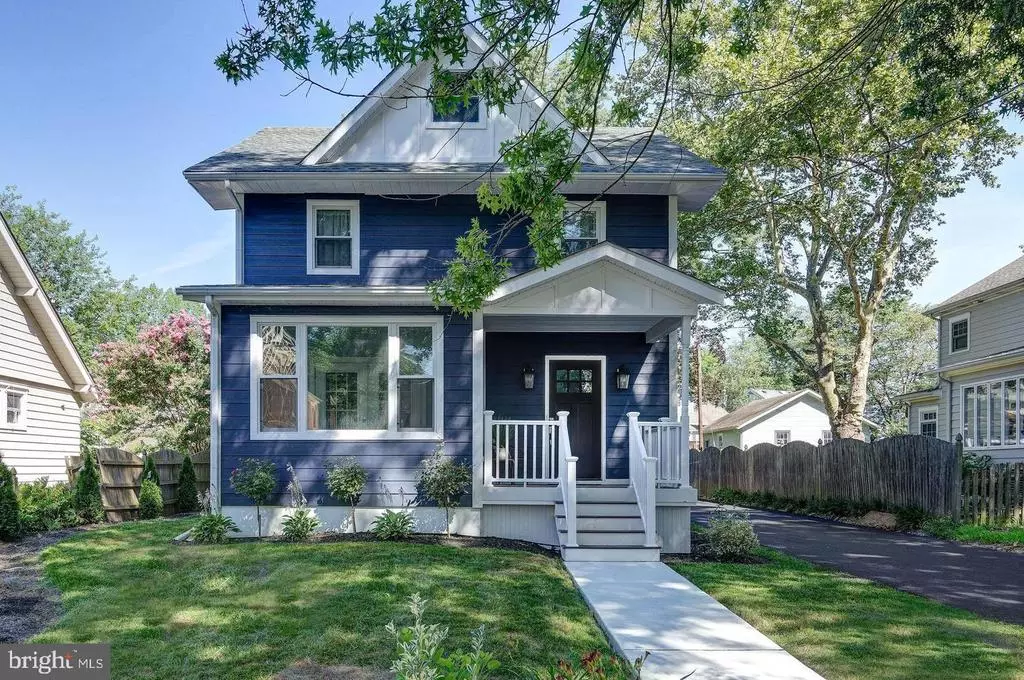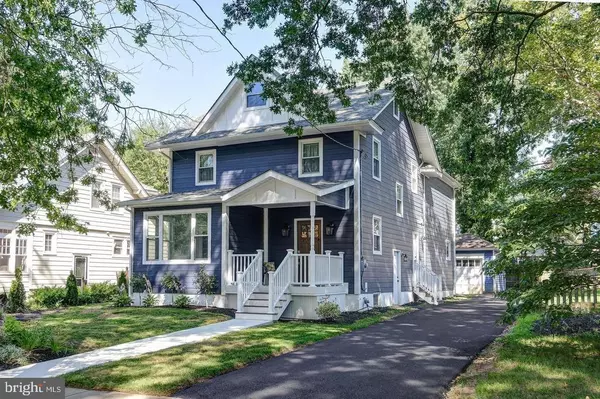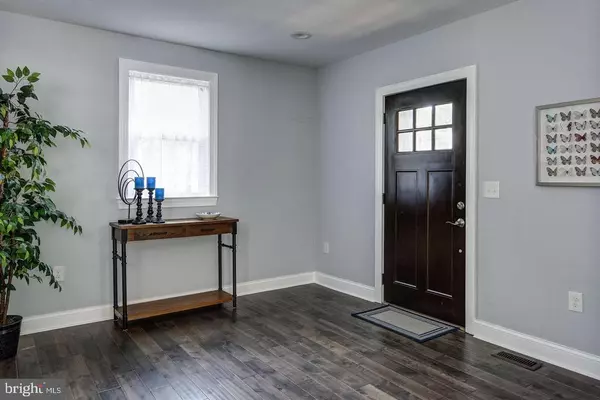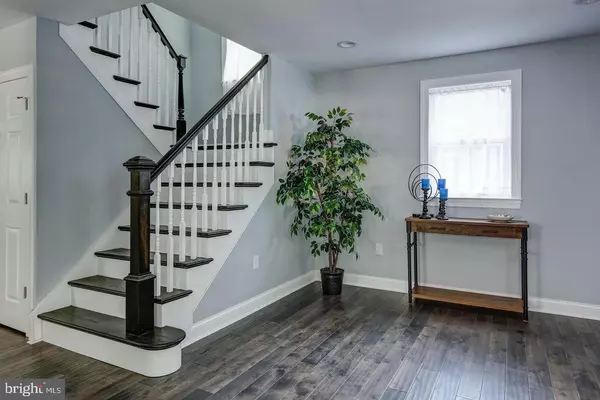$725,000
$749,900
3.3%For more information regarding the value of a property, please contact us for a free consultation.
249 WAYNE AVE Haddonfield, NJ 08033
4 Beds
3 Baths
3,000 SqFt
Key Details
Sold Price $725,000
Property Type Single Family Home
Sub Type Detached
Listing Status Sold
Purchase Type For Sale
Square Footage 3,000 sqft
Price per Sqft $241
Subdivision None Available
MLS Listing ID NJCD403572
Sold Date 12/07/20
Style Colonial,Victorian
Bedrooms 4
Full Baths 2
Half Baths 1
HOA Y/N N
Abv Grd Liv Area 3,000
Originating Board BRIGHT
Year Built 1928
Annual Tax Amount $19,431
Tax Year 2020
Lot Size 6,250 Sqft
Acres 0.14
Lot Dimensions 50.00 x 125.00
Property Description
Spectacular newly rehabbed and expanded home in the highly desirable Estates section of Haddonfield. This home has been meticulously upgraded from top to bottom. As you enter the home you will notice the solid handscraped dark hardwood floors through the entire home. The main level boasts a lovely office with large bay window, tiled mudroom foyer for side entry, large formal living space, open concept dining space, lovely family room which flows into this luxurious kitchen with upgrades galore including imported backspalsh from Italy, quartz counter tops, large center island, high end stainless appliances, under cabinet lighting, and more. The second level includes, laundry hookup with brand new stackable washer & dryer, 4 large bedrooms, including a gracious master suite with vaulted ceilings, walk in closets, and a spa/resort style bathroom with large soaking tub, massive custom glass enclosed shower, double vanity and more. Second floor also has remote controlled lighting and fans with eco smart wireless thermostats. Third floor has a cozy bonus room for additional living space. Last but not least is the large finished basement excellent for media room and entertaining space. The exterior has new roof, windows, dual zone HVAC, cement board siding, treks front deck, newly paved driveway, detached garage, and fresh landscaping. This home covers it all! Truly a masterpiece. Schedule your showing today!
Location
State NJ
County Camden
Area Haddonfield Boro (20417)
Zoning RES
Rooms
Other Rooms Living Room, Dining Room, Primary Bedroom, Bedroom 2, Bedroom 3, Bedroom 4, Kitchen, Family Room, Laundry, Office, Media Room, Bonus Room
Basement Full, Fully Finished
Interior
Interior Features Built-Ins, Crown Moldings, Kitchen - Gourmet, Kitchen - Island, Primary Bath(s), Pantry, Upgraded Countertops, Walk-in Closet(s), Wood Floors
Hot Water Natural Gas
Heating Forced Air, Programmable Thermostat, Zoned
Cooling Central A/C
Flooring Wood, Tile/Brick, Carpet
Equipment Cooktop, Microwave, Oven - Double, Oven - Self Cleaning, Refrigerator, Stainless Steel Appliances
Fireplace N
Appliance Cooktop, Microwave, Oven - Double, Oven - Self Cleaning, Refrigerator, Stainless Steel Appliances
Heat Source Natural Gas
Laundry Upper Floor
Exterior
Parking Features Additional Storage Area
Garage Spaces 4.0
Water Access N
Roof Type Pitched,Shingle
Accessibility None
Total Parking Spaces 4
Garage Y
Building
Story 3
Sewer Public Sewer
Water Public
Architectural Style Colonial, Victorian
Level or Stories 3
Additional Building Above Grade
New Construction N
Schools
School District Haddonfield Borough Public Schools
Others
Senior Community No
Tax ID 17-00011 12-00005
Ownership Fee Simple
SqFt Source Assessor
Special Listing Condition Standard
Read Less
Want to know what your home might be worth? Contact us for a FREE valuation!

Our team is ready to help you sell your home for the highest possible price ASAP

Bought with Kimberly Cassidy • KW Philly

GET MORE INFORMATION





