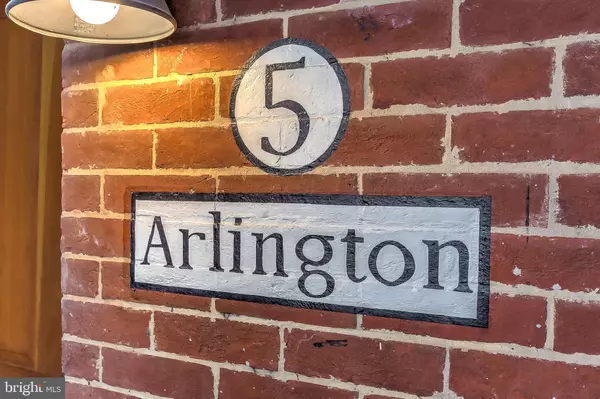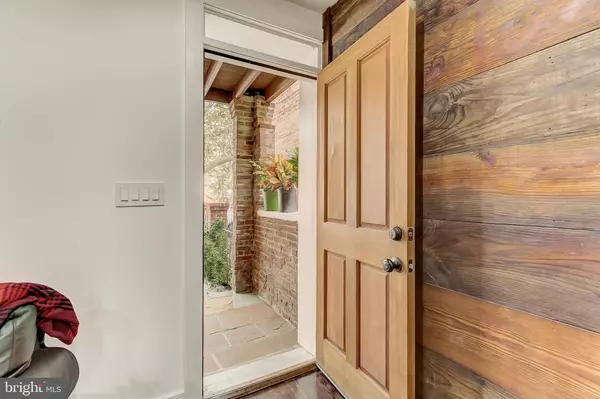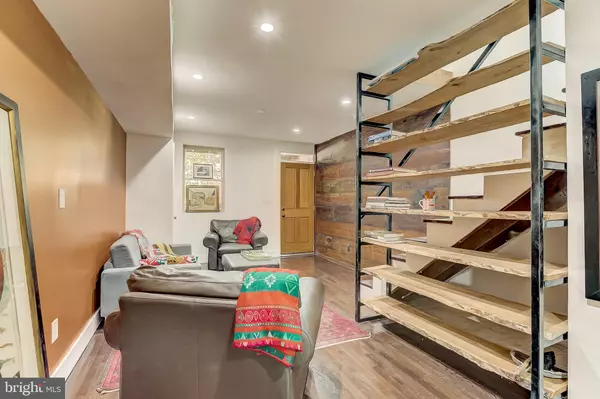$162,000
$166,000
2.4%For more information regarding the value of a property, please contact us for a free consultation.
5 S ARLINGTON AVE Baltimore, MD 21223
2 Beds
2 Baths
890 SqFt
Key Details
Sold Price $162,000
Property Type Townhouse
Sub Type End of Row/Townhouse
Listing Status Sold
Purchase Type For Sale
Square Footage 890 sqft
Price per Sqft $182
Subdivision Hollins Market
MLS Listing ID MDBA525512
Sold Date 12/16/20
Style Traditional,Transitional,Contemporary
Bedrooms 2
Full Baths 1
Half Baths 1
HOA Y/N N
Abv Grd Liv Area 890
Originating Board BRIGHT
Year Built 1900
Annual Tax Amount $605
Tax Year 2019
Lot Size 871 Sqft
Acres 0.02
Property Description
Welcome to 5 S. Arlington in the Historic Hollins Market neighborhood. This is a vibrant neighborhood sandwiched between U of Maryland and Union Square. Enjoy the market with its local vendors, Zella's Pizza, juice bar, corner coffee shop. This home is literally a hop skip and a jump to U of Maryland as well as being convenient to MARC Train and EZ access to 95 and BW Parkway. Top to bottom renovation in 2020 with many artistic touches in this very special home. Rarely available with a front porch and second balcony off the front bedroom. Inside on the main level is the living and dining area combo, half bath and in the rear is a gourmet kitchen with granite counters, stainless steel appliances, washer/dryer hookup and space for a small table. The second-floor staircase is flooded with natural light from a beautiful skylight. Here there are two bedrooms along with a full bath with an original clawfoot tub. At the rear of the home is a small fenced patio. The basement is unfinished and only accessible through the floor in the kitchen. The University of Maryland, Baltimore (UMB) Live Near Your Work (LNYW) Program is a home buying assistance benefit for University employees that offers $18,500 toward the down payment and closing costs of homes in select Southwest Baltimore neighborhoods
Location
State MD
County Baltimore City
Zoning C-1
Direction West
Rooms
Other Rooms Living Room, Bedroom 2, Kitchen, Bedroom 1, Bathroom 1, Half Bath
Basement Unfinished
Interior
Interior Features Combination Dining/Living, Combination Kitchen/Dining, Floor Plan - Open, Kitchen - Gourmet, Kitchen - Galley, Recessed Lighting, Skylight(s), Wood Floors
Hot Water Electric
Heating Heat Pump(s)
Cooling Central A/C
Flooring Wood, Ceramic Tile
Equipment Dishwasher, Refrigerator, Stove, Stainless Steel Appliances, Water Heater
Fireplace N
Window Features Wood Frame,Vinyl Clad,Skylights
Appliance Dishwasher, Refrigerator, Stove, Stainless Steel Appliances, Water Heater
Heat Source Natural Gas, Electric
Laundry Hookup, Main Floor
Exterior
Exterior Feature Porch(es), Balcony, Patio(s)
Water Access N
Accessibility None
Porch Porch(es), Balcony, Patio(s)
Garage N
Building
Story 2
Sewer Public Sewer
Water Public
Architectural Style Traditional, Transitional, Contemporary
Level or Stories 2
Additional Building Above Grade, Below Grade
New Construction N
Schools
School District Baltimore City Public Schools
Others
Senior Community No
Tax ID 0318060218 022
Ownership Ground Rent
SqFt Source Estimated
Acceptable Financing Cash, Conventional, FHA, VA
Listing Terms Cash, Conventional, FHA, VA
Financing Cash,Conventional,FHA,VA
Special Listing Condition Standard
Read Less
Want to know what your home might be worth? Contact us for a FREE valuation!

Our team is ready to help you sell your home for the highest possible price ASAP

Bought with Jessica Dailey • Cummings & Co. Realtors

GET MORE INFORMATION





