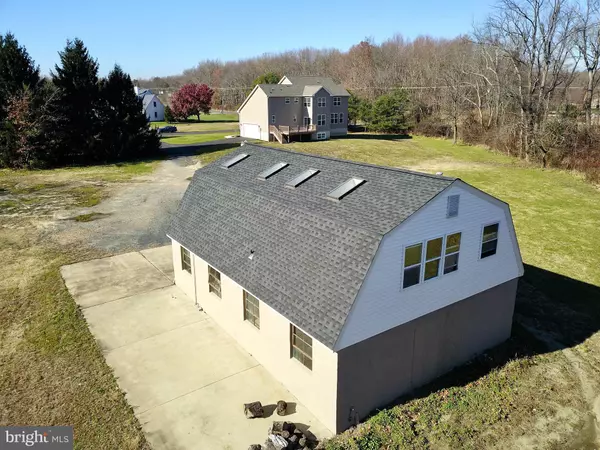$675,000
$684,900
1.4%For more information regarding the value of a property, please contact us for a free consultation.
274 OLD MARLTON PIKE Medford, NJ 08055
4 Beds
3 Baths
2,740 SqFt
Key Details
Sold Price $675,000
Property Type Single Family Home
Sub Type Detached
Listing Status Sold
Purchase Type For Sale
Square Footage 2,740 sqft
Price per Sqft $246
Subdivision None Available
MLS Listing ID NJBL398366
Sold Date 01/18/22
Style Colonial
Bedrooms 4
Full Baths 2
Half Baths 1
HOA Fees $50/qua
HOA Y/N Y
Abv Grd Liv Area 2,740
Originating Board BRIGHT
Year Built 2021
Annual Tax Amount $3,785
Tax Year 2021
Lot Size 3.528 Acres
Acres 3.53
Lot Dimensions 0.00 x 0.00
Property Description
Brand New Home in move in condition on a large 3.53 acre lot in a nice 5 lot subdivision. 274 Old Marlton Pike is a large homesite that includes a pre-existing 40 x 30 2 story barn. The 2700 sq. ft. home features 4 beds 2.5 baths with a full unfinished basement with great day-lite windows. City water and City sewer. 2 zone High Efficiency Heat and AC. Tankless Hot Water Heater. Luxury Vinyl Plank flooring and carpeting. Kitchen features Marsh shaker style cabinets, granite countertops, subway tile backsplash and GE Stainless appliances including Gas range. Great room with have a 36 inch ductless gas fireplace. Stairs are oak treads and oak railings. Standard landscape package included. PT wood deck included. Black top driveway to the garage, stone continues back to the barn that has updated roof, new vinyl siding, concrete flooring and a second floor as great bonus space. Barn adds huge value to this home site.
Location
State NJ
County Burlington
Area Medford Twp (20320)
Zoning SFR
Rooms
Other Rooms Living Room, Dining Room, Primary Bedroom, Bedroom 2, Bedroom 3, Bedroom 4, Kitchen, Basement, Breakfast Room, Great Room, Laundry, Mud Room, Primary Bathroom
Basement Daylight, Full, Drainage System, Interior Access, Poured Concrete, Unfinished
Interior
Interior Features Family Room Off Kitchen, Kitchen - Gourmet
Hot Water Natural Gas
Cooling Central A/C
Flooring Carpet, Laminated
Fireplaces Number 1
Fireplaces Type Gas/Propane
Equipment Built-In Microwave, Built-In Range, Dishwasher, Instant Hot Water, Stainless Steel Appliances
Fireplace Y
Window Features Double Pane,Energy Efficient
Appliance Built-In Microwave, Built-In Range, Dishwasher, Instant Hot Water, Stainless Steel Appliances
Heat Source Natural Gas
Laundry Upper Floor
Exterior
Parking Features Built In, Garage - Side Entry, Garage Door Opener, Inside Access, Oversized
Garage Spaces 6.0
Water Access N
View Trees/Woods, Garden/Lawn
Roof Type Architectural Shingle
Street Surface Paved
Accessibility 2+ Access Exits
Road Frontage Private, Road Maintenance Agreement
Attached Garage 2
Total Parking Spaces 6
Garage Y
Building
Lot Description Backs to Trees
Story 2
Sewer Grinder Pump, No Septic System, Public Sewer
Water Public
Architectural Style Colonial
Level or Stories 2
Additional Building Above Grade, Below Grade
Structure Type 9'+ Ceilings,Cathedral Ceilings
New Construction Y
Schools
Middle Schools Medford Township Memorial
High Schools Shawnee H.S.
School District Medford Township Public Schools
Others
HOA Fee Include Road Maintenance
Senior Community No
Tax ID 20-00905-00001 04
Ownership Fee Simple
SqFt Source Assessor
Special Listing Condition Standard
Read Less
Want to know what your home might be worth? Contact us for a FREE valuation!

Our team is ready to help you sell your home for the highest possible price ASAP

Bought with James F Robinson • Keller Williams Realty - Medford
GET MORE INFORMATION





