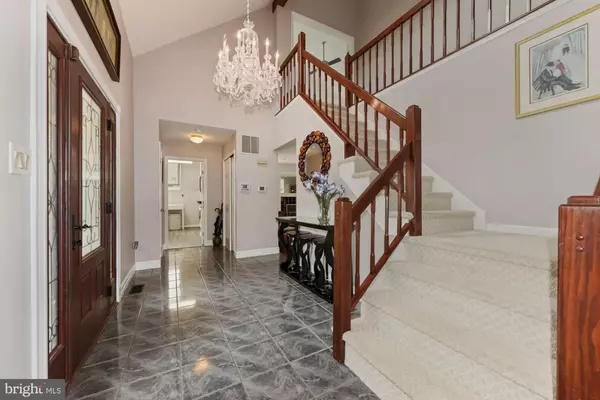$515,000
$480,000
7.3%For more information regarding the value of a property, please contact us for a free consultation.
18 FOX RUN DR Mount Laurel, NJ 08054
4 Beds
4 Baths
3,076 SqFt
Key Details
Sold Price $515,000
Property Type Single Family Home
Sub Type Detached
Listing Status Sold
Purchase Type For Sale
Square Footage 3,076 sqft
Price per Sqft $167
Subdivision Fox Run
MLS Listing ID NJBL2002600
Sold Date 09/30/21
Style Colonial,Contemporary
Bedrooms 4
Full Baths 3
Half Baths 1
HOA Y/N N
Abv Grd Liv Area 3,076
Originating Board BRIGHT
Year Built 1986
Annual Tax Amount $10,778
Tax Year 2020
Lot Size 0.502 Acres
Acres 0.5
Lot Dimensions 0.00 x 0.00
Property Description
Welcome to 18 Fox Run Drive. Classic style and elegance are combined with practicality and comfort to make this executive home a dream come true. Located in the desirable Fox Run, this meticulously maintained custom built property has impressive credentials. This updated modern colonial offers an open floorplan that is practical for both entertaining and everyday living. As you arrive you will immediately notice the lush lawn, manicured grounds and a side turned garage. Enter into the two-story foyer and be greeted by a grand turned staircase and elegant tile flooring. To the right you will find a living room featuring beautiful wood flooring, a gas fireplace and large bay window which lets in an abundance of natural light. A ground floor office is situated just off of the living room with a private stairway to the Master Bedroom. Travel to the rear of the house and you will discover a large Dining Room with wood burning fireplace and plenty of natural light provided by updated French doors leading outside. The dining room flows gracefully into an updated eat-in kitchen with expansive granite countertops and a large center island. The kitchen boasts an abundance of 42-inch white cabinets, pendant lighting, complete appliance package including a five-burner gas stove with down draft, new microwave and dishwasher. The breakfast area features beautiful French doors which offer a picturesque view of the back yard while looking uninterrupted into the spacious family room. Step down into the grand family room that boasts a linear fireplace, built in beverage cooler and warm wood flooring. An updated powder room is located off the foyer next to the spacious laundry/mud room with vaulted ceiling and sky lights featuring additional storage, closets and counter tops while providing direct access to the two-car garage. This room is more than a laundry room, it is a multiple purpose flex space which can be tailored to your own personal needs. The second floor will not disappoint. The spacious owners’ suite is located at the end of the hall and boasts two nice sized walk-in closets, a third closet perfect for shoes, ceiling fan, recessed lighting and private staircase down to the first-floor office. The updated owners’ bath features separate vanities, large soaking tub, stall shower and beautiful vinyl water-proof plank flooring. Two additional bedrooms share an updated hallway bath with beautiful vanity and tub/shower combo. The fourth bedroom with vaulted ceiling and large walk-in closet has its own ensuite bath with separate tub and shower. On the lower lever, a finished basement affords even more living space with a great room and workout room. Step outside to the large tiered deck and paver patio that allows you to enjoy dining or entertaining alfresco while overlooking the expansive private backyard lined with mature trees. Energy efficient leased SOLAR PANELS help to reduce your electricity bills and conserve resources. Extraordinary in every way, additional amenities of this beautifully appointed home include new roof (4 years), electric car charging station, dual zone HVAC, house generator, light dimmers for added ambiance, security system and a convenient location for the commuter, near shopping areas, restaurants and located in a highly rated school system. Don't miss this opportunity to call this fabulous house your home. Be sure to click on the movie camera icon to see the 3-D tour. Make the smart move and schedule your private tour today!
Location
State NJ
County Burlington
Area Mount Laurel Twp (20324)
Zoning RESIDENTIAL
Rooms
Other Rooms Living Room, Dining Room, Primary Bedroom, Bedroom 2, Bedroom 3, Bedroom 4, Kitchen, Family Room, Foyer, Breakfast Room, Laundry, Office, Recreation Room, Utility Room, Bathroom 2, Bathroom 3, Primary Bathroom, Half Bath
Basement Fully Finished
Interior
Hot Water Natural Gas
Heating Forced Air
Cooling Central A/C
Fireplaces Number 3
Fireplace Y
Heat Source Natural Gas
Exterior
Exterior Feature Deck(s), Patio(s)
Parking Features Garage - Front Entry
Garage Spaces 5.0
Water Access N
Roof Type Shingle
Accessibility None
Porch Deck(s), Patio(s)
Attached Garage 2
Total Parking Spaces 5
Garage Y
Building
Story 2
Sewer Public Sewer
Water Public
Architectural Style Colonial, Contemporary
Level or Stories 2
Additional Building Above Grade, Below Grade
New Construction N
Schools
Middle Schools Thomas E. Harrington M.S.
High Schools Lenape H.S.
School District Mount Laurel Township Public Schools
Others
Senior Community No
Tax ID 24-00701 02-00010
Ownership Fee Simple
SqFt Source Assessor
Special Listing Condition Standard
Read Less
Want to know what your home might be worth? Contact us for a FREE valuation!

Our team is ready to help you sell your home for the highest possible price ASAP

Bought with Jacqueline Smoyer • Weichert Realtors - Moorestown

GET MORE INFORMATION





