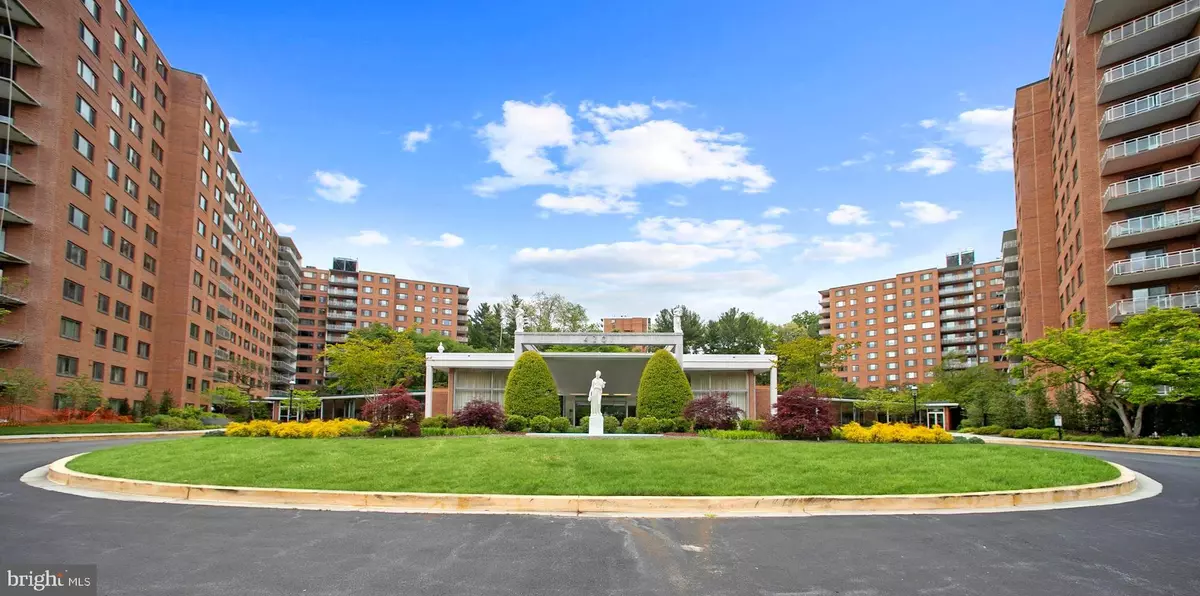$292,000
$299,500
2.5%For more information regarding the value of a property, please contact us for a free consultation.
4201 CATHEDRAL AVE NW #1110E Washington, DC 20016
1 Bed
1 Bath
889 SqFt
Key Details
Sold Price $292,000
Property Type Condo
Sub Type Condo/Co-op
Listing Status Sold
Purchase Type For Sale
Square Footage 889 sqft
Price per Sqft $328
Subdivision Wesley Heights
MLS Listing ID DCDC467978
Sold Date 07/03/20
Style Contemporary
Bedrooms 1
Full Baths 1
Condo Fees $812/mo
HOA Y/N N
Abv Grd Liv Area 889
Originating Board BRIGHT
Year Built 1960
Annual Tax Amount $791
Tax Year 2019
Property Description
SOLD AS-IS. **3D Virtual Tour Available. See details in listing.** This lovely 1 bedroom, 1 bath condo sits perfectly on the 11th floor in the desirable Wesley Heights condominium in Cathedral Heights. Awaiting your personal touches, the sun-filled interior boasts 888 square feet of open living space; original hardwood parquet floors; spacious living/dining room spaces; a large master bedroom with wardrobe units in the closet; ample storage space and sliding glass doors that lead to an expansive balcony with breathtaking views of National Cathedral and treetops of Glover Archbold Park. The condo fee includes all utilities. You will love the resort style condo amenities which include: a full service building, complete with 24 hour concierge, doormen, grocery store, beauty shop, laundry facilities on every floor; library; fitness room, outdoor pool, and tennis courts. Extra storage is available for rent from the association. This unit does not have a garage space included. A garage space can be purchased from another owner, separately. Conveniently located within 420 feet of a Metrobus stop; 1.6 miles from Tenleytown Metro Station; 0.5 miles from an eclectic mix of restaurants and the prestigious American University. This home is in a great location at a great price. Submit your offer today!
Location
State DC
County Washington
Rooms
Other Rooms Living Room, Dining Room, Primary Bedroom
Main Level Bedrooms 1
Interior
Interior Features Floor Plan - Traditional, Dining Area, Wood Floors
Heating Summer/Winter Changeover, Forced Air
Cooling Central A/C
Flooring Hardwood
Equipment Refrigerator, Oven/Range - Gas, Oven - Wall
Window Features Sliding
Appliance Refrigerator, Oven/Range - Gas, Oven - Wall
Heat Source Natural Gas
Laundry Common, Shared
Exterior
Exterior Feature Balcony
Amenities Available Common Grounds, Exercise Room, Fitness Center, Pool - Outdoor, Laundry Facilities, Convenience Store, Elevator, Gift Shop, Security, Swimming Pool, Tennis Courts
Water Access N
View Trees/Woods
Accessibility None
Porch Balcony
Garage N
Building
Story 1
Unit Features Hi-Rise 9+ Floors
Sewer Public Sewer
Water Public
Architectural Style Contemporary
Level or Stories 1
Additional Building Above Grade, Below Grade
New Construction N
Schools
School District District Of Columbia Public Schools
Others
HOA Fee Include Custodial Services Maintenance,Common Area Maintenance,Pool(s),Lawn Maintenance,Snow Removal,Trash,Water,Insurance,Electricity,Gas,Air Conditioning,Laundry,Reserve Funds
Senior Community No
Tax ID 1601//2619
Ownership Condominium
Security Features Desk in Lobby
Acceptable Financing Cash, Conventional, FHA, VA
Listing Terms Cash, Conventional, FHA, VA
Financing Cash,Conventional,FHA,VA
Special Listing Condition Standard
Read Less
Want to know what your home might be worth? Contact us for a FREE valuation!

Our team is ready to help you sell your home for the highest possible price ASAP

Bought with Betty B Pair • Coldwell Banker Realty - Washington

GET MORE INFORMATION





