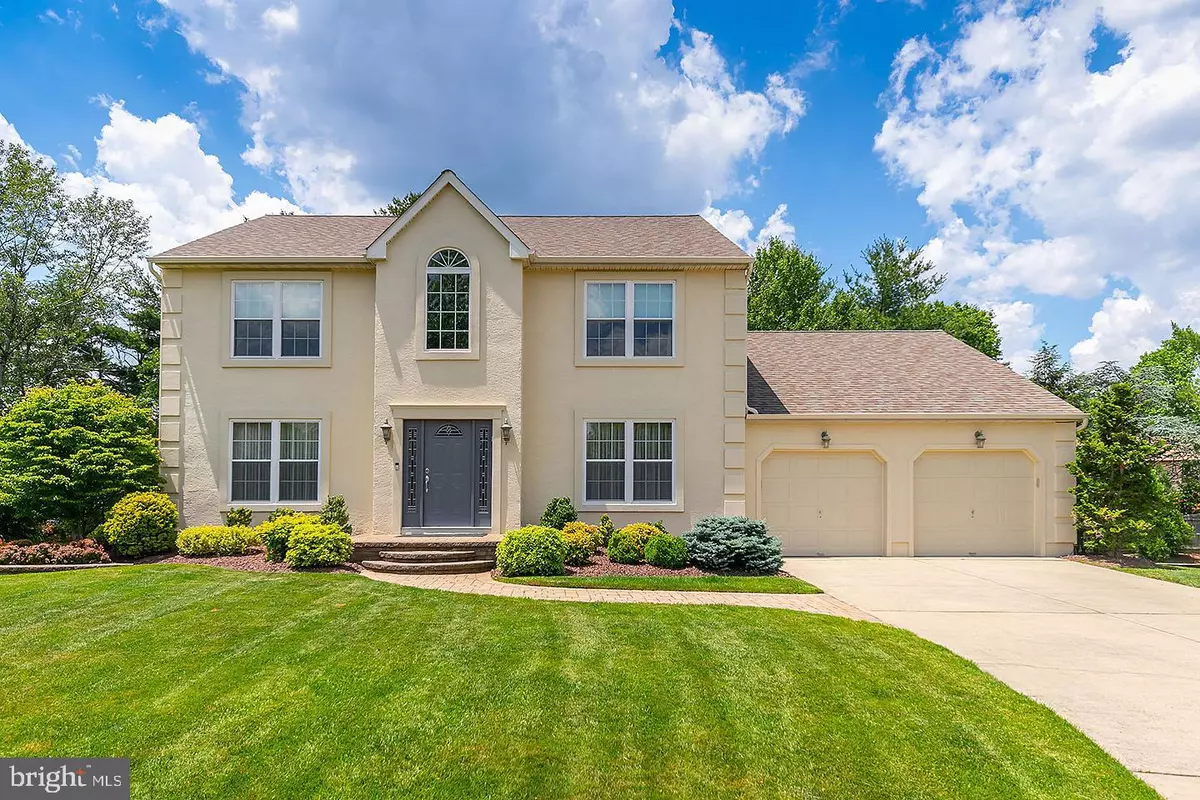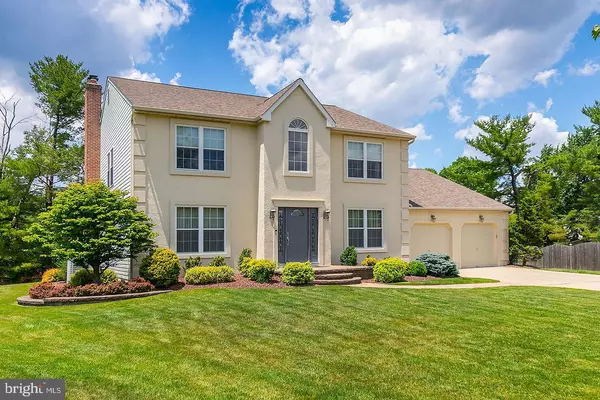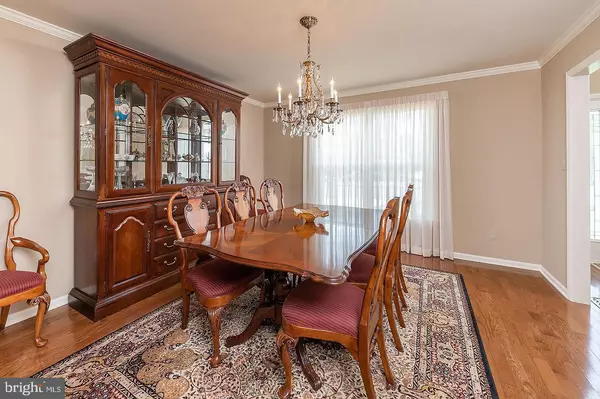$510,000
$500,000
2.0%For more information regarding the value of a property, please contact us for a free consultation.
12 CHERRYWOOD CT Cherry Hill, NJ 08003
4 Beds
3 Baths
2,639 SqFt
Key Details
Sold Price $510,000
Property Type Single Family Home
Sub Type Detached
Listing Status Sold
Purchase Type For Sale
Square Footage 2,639 sqft
Price per Sqft $193
Subdivision Cherrywood Estates
MLS Listing ID NJCD396540
Sold Date 08/25/20
Style Traditional
Bedrooms 4
Full Baths 2
Half Baths 1
HOA Y/N N
Abv Grd Liv Area 2,639
Originating Board BRIGHT
Year Built 1991
Annual Tax Amount $13,282
Tax Year 2019
Lot Dimensions 200.00 x 150.00
Property Description
Cherry Hill - Cherrywood Estates - Seasoned with love and care in every way. This tastefullydesigned custom built two story home situated on a cul-de-sac is brimming with distinctivefeatures that appeal to the discerning buyer. Longtime owner has meticulously cared for thisgrand, yet comfortable home. Follow the paver sidewalk to the inviting entrance. Large, opentwo story foyer leads to an inviting living room on the left with beautiful hardwood floors andcrown molding. To the right is a spacious dining room, also boasting beautiful hardwood floors,a chandelier plus crown molding; a wonderful place to host holiday meals for friends and family.Updated island kitchen featuring beautiful cabinets with soft close drawers, granite countertops,tile backsplash, pendant lighting, stainless steel appliances, gas cooking and a pantry, ready forthe chef of the house! Family room off the kitchen with recessed lights, boasts a gas fireplacewith mantle plus sliding glass doors that lead to a maintenance free Timbertech deck (2 yearsold) with gas line hook up (no propane needed), great for grilling outside. There is even a verylarge yard area for the kids to play. The property even has an invisible fence for the dog of thehouse! To complete the first level of the home is a powder room, laundry room and large two cargarage with a nice sized storage space. Beautiful banister leads you to the second level of thehome which houses four bedrooms plus two full bathrooms. The master bedroom features twowalk-in closets, plus a master bath with his and her sinks, soaking tub and shower. The otherthree bedrooms are nicely sized with ample closet space. To complete this level is the hall bathwith tub/shower combination and a hall linen closet. Moving on, the finished basement, with anextra course for added ceiling height, adds wonderful living space to the home. There is anexercise room, storage room and a very large open finished area to be used for whatever yourheart desires. There are ceiling fans in every bedroom, the roof is approximately 3 years old,heat and air are approximately 10 years old and there is a tank less hot water heater. Ingroundsprinkler system plus 2 garage door keypads. Refrigerator, washer, dryer, extra freezer andexisting window treatments and light fixtures will remain in this lovely home. Close to Starbucks.Trader Joes and so much more. Easy access to major roadways to Philadelphia, NewYork and the Jersey Shore. Award winning Cherry Hill School System. This home is tastefullydone and a pleasure to show!
Location
State NJ
County Camden
Area Cherry Hill Twp (20409)
Zoning RES
Rooms
Other Rooms Living Room, Dining Room, Primary Bedroom, Bedroom 3, Bedroom 4, Kitchen, Family Room, Foyer, Breakfast Room, Laundry, Bathroom 2, Primary Bathroom
Basement Interior Access, Fully Finished
Interior
Interior Features Attic, Breakfast Area, Butlers Pantry, Carpet, Ceiling Fan(s), Chair Railings, Crown Moldings, Dining Area, Efficiency, Family Room Off Kitchen, Flat, Floor Plan - Traditional, Kitchen - Gourmet, Kitchen - Island, Primary Bath(s), Pantry, Recessed Lighting, Soaking Tub, Stall Shower, Tub Shower, Upgraded Countertops, Wainscotting, Walk-in Closet(s), Window Treatments, Wood Floors
Hot Water Natural Gas, Tankless
Heating Forced Air
Cooling Central A/C
Flooring Carpet, Ceramic Tile, Fully Carpeted, Wood
Fireplaces Number 1
Fireplaces Type Brick, Gas/Propane, Mantel(s)
Equipment Built-In Microwave, Built-In Range, Dishwasher, Disposal, Dryer, Icemaker, Oven - Self Cleaning, Oven/Range - Gas, Refrigerator, Stainless Steel Appliances, Washer, Water Heater - High-Efficiency, Water Heater - Tankless
Furnishings No
Fireplace Y
Appliance Built-In Microwave, Built-In Range, Dishwasher, Disposal, Dryer, Icemaker, Oven - Self Cleaning, Oven/Range - Gas, Refrigerator, Stainless Steel Appliances, Washer, Water Heater - High-Efficiency, Water Heater - Tankless
Heat Source Natural Gas
Laundry Main Floor
Exterior
Exterior Feature Deck(s)
Parking Features Garage - Front Entry, Inside Access, Oversized
Garage Spaces 6.0
Fence Invisible
Water Access N
Roof Type Shingle
Accessibility None
Porch Deck(s)
Attached Garage 2
Total Parking Spaces 6
Garage Y
Building
Lot Description Cul-de-sac, Front Yard, Landscaping, Rear Yard, SideYard(s)
Story 2
Sewer Public Sewer
Water Public
Architectural Style Traditional
Level or Stories 2
Additional Building Above Grade, Below Grade
New Construction N
Schools
High Schools Cherry Hill High - East
School District Cherry Hill Township Public Schools
Others
Pets Allowed Y
Senior Community No
Tax ID 09-00518 18-00024
Ownership Fee Simple
SqFt Source Assessor
Acceptable Financing Cash, FHA, Conventional, VA
Horse Property N
Listing Terms Cash, FHA, Conventional, VA
Financing Cash,FHA,Conventional,VA
Special Listing Condition Standard
Pets Allowed No Pet Restrictions
Read Less
Want to know what your home might be worth? Contact us for a FREE valuation!

Our team is ready to help you sell your home for the highest possible price ASAP

Bought with Deedra A Richardson • Keller Williams Realty - Moorestown
GET MORE INFORMATION





