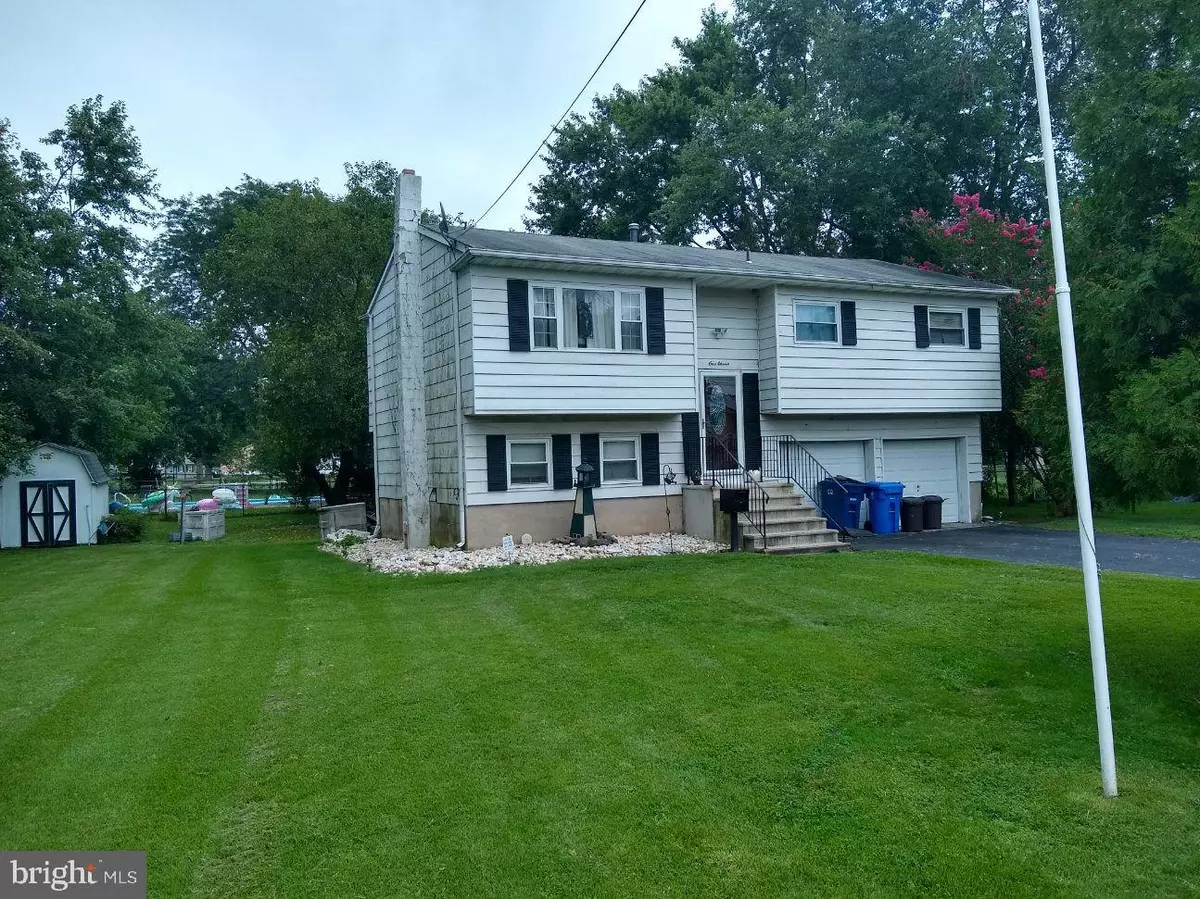$220,000
$219,999
For more information regarding the value of a property, please contact us for a free consultation.
111 STRATTON DR Westampton, NJ 08060
3 Beds
2 Baths
1,516 SqFt
Key Details
Sold Price $220,000
Property Type Single Family Home
Sub Type Detached
Listing Status Sold
Purchase Type For Sale
Square Footage 1,516 sqft
Price per Sqft $145
Subdivision Tarnsfield
MLS Listing ID NJBL373704
Sold Date 12/10/20
Style Bi-level
Bedrooms 3
Full Baths 1
Half Baths 1
HOA Y/N N
Abv Grd Liv Area 1,516
Originating Board BRIGHT
Year Built 1962
Annual Tax Amount $4,320
Tax Year 2020
Lot Size 0.373 Acres
Acres 0.37
Lot Dimensions 130.00 x 125.00
Property Description
Lovely3 bedroom Bi-Level in Tarnsfield Section of Westampton. Features: replacement windows, newer kitchen, appliance package, wood burning stove and newer heat/central air systems. There is a two car garage with an over-sized driveway. Home is on .37 acres of land. this home is located minutes from major routes, schools, shopping and some of Burlington County's highly praise parks. Home is good condition but being sold as-is. If quality and value is what you want, this is the home for you.
Location
State NJ
County Burlington
Area Westampton Twp (20337)
Zoning R-2
Rooms
Other Rooms Living Room, Dining Room, Primary Bedroom, Bedroom 2, Kitchen, Family Room, Bedroom 1, Mud Room
Main Level Bedrooms 3
Interior
Interior Features Attic, Attic/House Fan, Carpet, Ceiling Fan(s), Combination Dining/Living, Floor Plan - Open, Tub Shower, Window Treatments, Wood Stove
Hot Water Natural Gas
Heating Forced Air
Cooling Attic Fan, Ceiling Fan(s), Central A/C
Flooring Carpet, Vinyl
Equipment Cooktop, Dishwasher, Dryer, Freezer, Oven - Wall, Refrigerator, Washer, Water Heater
Furnishings No
Fireplace N
Window Features Replacement
Appliance Cooktop, Dishwasher, Dryer, Freezer, Oven - Wall, Refrigerator, Washer, Water Heater
Heat Source Natural Gas
Exterior
Exterior Feature Patio(s)
Parking Features Inside Access
Garage Spaces 6.0
Water Access N
View Garden/Lawn
Roof Type Shingle
Street Surface Black Top
Accessibility None
Porch Patio(s)
Road Frontage Boro/Township
Attached Garage 2
Total Parking Spaces 6
Garage Y
Building
Lot Description Front Yard, Level, SideYard(s), Other, Rear Yard
Story 2
Foundation Slab
Sewer Public Sewer
Water Public
Architectural Style Bi-level
Level or Stories 2
Additional Building Above Grade, Below Grade
New Construction N
Schools
Elementary Schools Holly Hills E.S.
Middle Schools Westampton M.S.
High Schools Rancocas Valley Reg. H.S.
School District Rancocas Valley Regional Schools
Others
Pets Allowed Y
Senior Community No
Tax ID 37-01210-00004
Ownership Fee Simple
SqFt Source Assessor
Security Features Monitored
Acceptable Financing Cash, Conventional, FHA
Listing Terms Cash, Conventional, FHA
Financing Cash,Conventional,FHA
Special Listing Condition Standard
Pets Allowed No Pet Restrictions
Read Less
Want to know what your home might be worth? Contact us for a FREE valuation!

Our team is ready to help you sell your home for the highest possible price ASAP

Bought with Moris E Servellon • Smires & Associates

GET MORE INFORMATION



