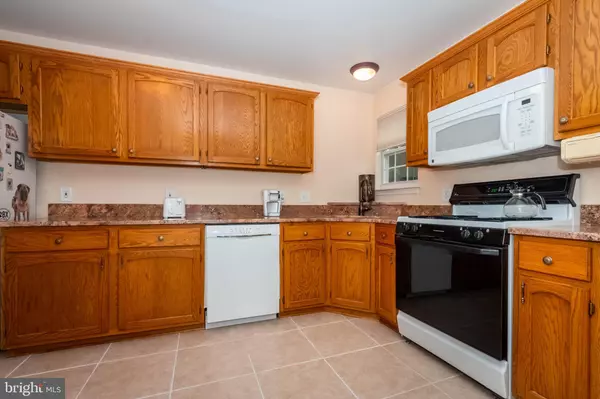$185,000
$178,000
3.9%For more information regarding the value of a property, please contact us for a free consultation.
1311-E SHERIDAN PL #107 Bel Air, MD 21015
2 Beds
2 Baths
1,050 SqFt
Key Details
Sold Price $185,000
Property Type Condo
Sub Type Condo/Co-op
Listing Status Sold
Purchase Type For Sale
Square Footage 1,050 sqft
Price per Sqft $176
Subdivision Taylor Ridge
MLS Listing ID MDHR2000001
Sold Date 11/30/21
Style Unit/Flat
Bedrooms 2
Full Baths 2
Condo Fees $260/mo
HOA Y/N N
Abv Grd Liv Area 1,050
Originating Board BRIGHT
Year Built 1996
Annual Tax Amount $1,615
Tax Year 2020
Property Description
Welcome to 1311-E Sheridan Place in Bel Air, Md. You'll notice the pride in ownership as soon as you enter this meticulously maintained Condominium in the desirable community of Taylor Ridge. This spacious 2 bedroom, 2 full bath unit features gleaming hardwood floors in the living areas as well as beautiful porcelain flooring in each full bathroom. The updated eat-in kitchen features granite counters and an oversized pantry. Both full bathrooms have been recently updated and also have granite counters as well. The primary bedroom is very spacious and has a large walk-in closet. The unit also features a brand new washer & dryer. Home warranty included. Enjoy quiet mornings or summer evenings on the balcony directly off of the living room. The Taylor Ridge community has so much to offer including an outdoor pool, gym, tennis courts, clubhouse/community center and much more. Schedule your showing today.
Location
State MD
County Harford
Zoning R3
Rooms
Main Level Bedrooms 2
Interior
Interior Features Breakfast Area, Ceiling Fan(s), Crown Moldings, Kitchen - Eat-In, Pantry, Primary Bath(s), Sprinkler System, Upgraded Countertops, Walk-in Closet(s), Wood Floors
Hot Water Natural Gas
Heating Forced Air
Cooling Central A/C
Equipment Built-In Microwave, Dishwasher, Dryer - Gas, Icemaker, Stove, Refrigerator, Washer
Furnishings No
Fireplace N
Appliance Built-In Microwave, Dishwasher, Dryer - Gas, Icemaker, Stove, Refrigerator, Washer
Heat Source Natural Gas
Laundry Dryer In Unit, Washer In Unit
Exterior
Amenities Available Club House, Common Grounds, Community Center, Exercise Room, Fitness Center, Pool - Outdoor, Tennis Courts
Water Access N
Accessibility Other
Garage N
Building
Story 1
Unit Features Garden 1 - 4 Floors
Sewer Public Sewer
Water Public
Architectural Style Unit/Flat
Level or Stories 1
Additional Building Above Grade, Below Grade
New Construction N
Schools
Elementary Schools Prospect Mill
Middle Schools Southampton
High Schools C. Milton Wright
School District Harford County Public Schools
Others
Pets Allowed Y
HOA Fee Include Common Area Maintenance,Lawn Maintenance,Management,Pool(s),Recreation Facility,Snow Removal,Health Club
Senior Community No
Tax ID 1303319202
Ownership Condominium
Security Features Monitored,Main Entrance Lock,Intercom
Acceptable Financing Cash, Conventional, FHA, VA, USDA
Horse Property N
Listing Terms Cash, Conventional, FHA, VA, USDA
Financing Cash,Conventional,FHA,VA,USDA
Special Listing Condition Standard
Pets Allowed Size/Weight Restriction
Read Less
Want to know what your home might be worth? Contact us for a FREE valuation!

Our team is ready to help you sell your home for the highest possible price ASAP

Bought with Michael S Phipps • Long & Foster Real Estate, Inc.

GET MORE INFORMATION





