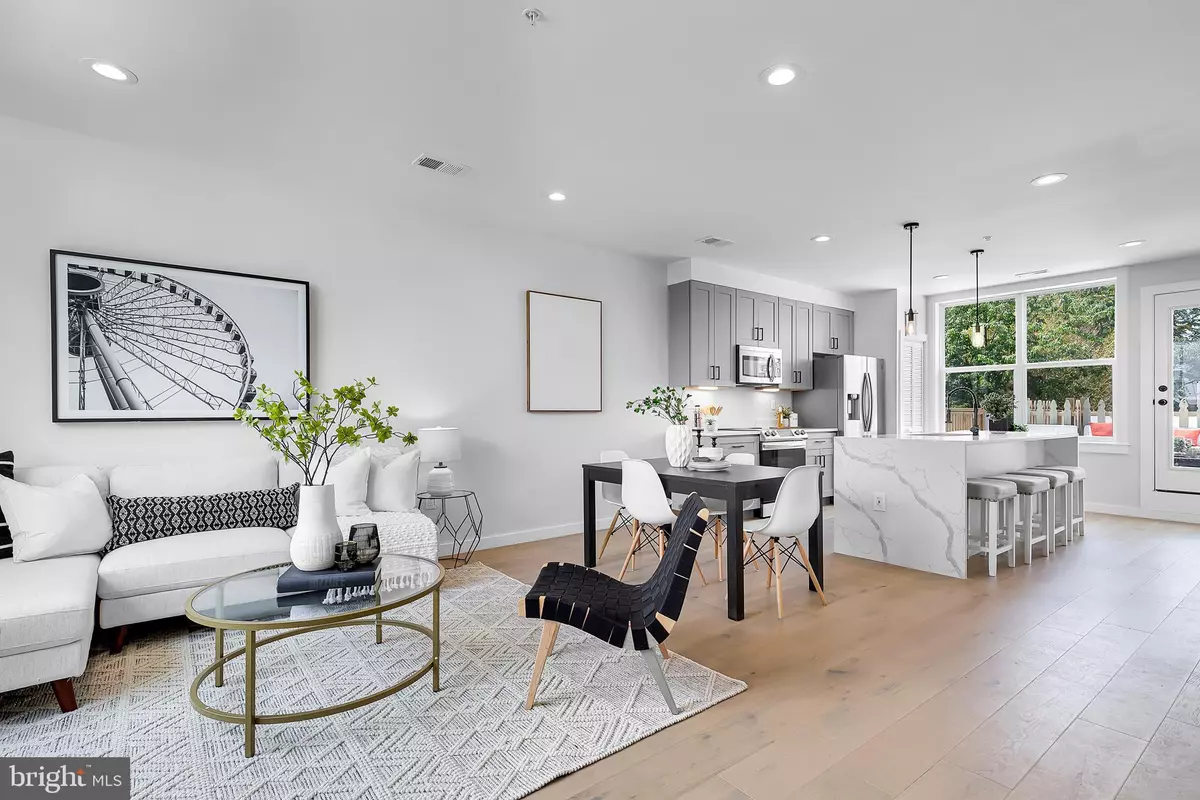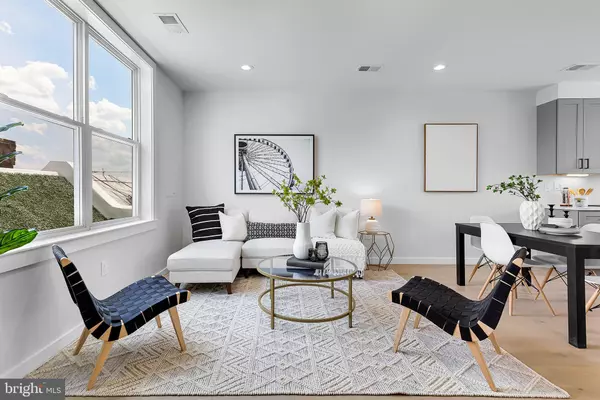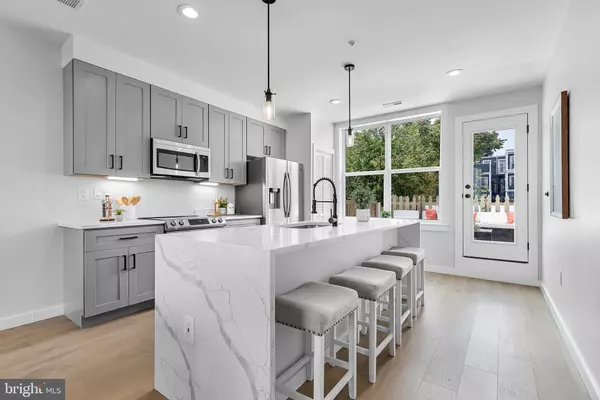$675,000
$649,995
3.8%For more information regarding the value of a property, please contact us for a free consultation.
1948 3RD ST NE #E Washington, DC 20002
2 Beds
2 Baths
1,040 SqFt
Key Details
Sold Price $675,000
Property Type Condo
Sub Type Condo/Co-op
Listing Status Sold
Purchase Type For Sale
Square Footage 1,040 sqft
Price per Sqft $649
Subdivision Eckington
MLS Listing ID DCDC2005054
Sold Date 09/24/21
Style Unit/Flat
Bedrooms 2
Full Baths 2
Condo Fees $206/mo
HOA Y/N N
Abv Grd Liv Area 1,040
Originating Board BRIGHT
Year Built 1942
Tax Year 2021
Property Description
Another championship collaboration by renowned architecture firm, R. Michael Cross Design, and local developer, Evolution Investment Group, yields the 1948 3rd Street Condominium, home to five spacious and expertly crafted residences in the heart of Eckington. With 3 unique floor plans that all provide ample private patios and decks, ranging from 970 to 1200 sq. ft., there's an option for everyone. Units A & B each feature a split-level configuration with one bedroom + den and two full bathrooms on the main level, along with a lower-level in-law suite with private exterior entrance, full ensuite bathroom, and wet bar. A foyer providing further separation to the lower area can be added with a buyer upgrade. Units C & D are single-level units each with one bedroom + den, allowing plenty of space for a flexible work-from home dynamic. The penthouse, Unit E, features two full bedrooms and is a light-filled open concept space that provides allows direct exposures to pass through the unit from east to west. The walk-out private roof deck on Unit E can be potentially expanded with buyer upgrade. Each unit has been perfected with contemporary finishes throughout including premium Samsung appliances, quartz surfaces, imported tile, and matte black hardware / plumbing fixtures. Parking is available for sale.
The condominium is transit-friendly, situated just a short walk to the Metropolitan Branch Trail and the Rhode Island Ave-Brentwood Metro Station (servicing the Red line). The upcoming Bryant Street Development is just an 8-minute walk away and will feature 250,000 sq. ft. of retail space, including the highly anticipated Alamo Drafthouse Cinema, Union Kitchen, a food hall, rock-climbing gym, and the recently opened MetroBar.
All final inspections have been passed.
Location
State DC
County Washington
Zoning RF-1
Rooms
Other Rooms Bedroom 2, Bedroom 1, Bathroom 1, Bathroom 2
Main Level Bedrooms 2
Interior
Hot Water Electric
Heating Forced Air
Cooling Central A/C
Heat Source Electric
Laundry Washer In Unit, Dryer In Unit
Exterior
Amenities Available None
Water Access N
Accessibility None
Garage N
Building
Story 1
Unit Features Garden 1 - 4 Floors
Sewer Public Sewer
Water Public
Architectural Style Unit/Flat
Level or Stories 1
Additional Building Above Grade, Below Grade
New Construction N
Schools
School District District Of Columbia Public Schools
Others
Pets Allowed Y
HOA Fee Include Insurance,Common Area Maintenance,Trash,Other
Senior Community No
Tax ID 3565//2096
Ownership Condominium
Special Listing Condition Standard
Pets Allowed No Pet Restrictions
Read Less
Want to know what your home might be worth? Contact us for a FREE valuation!

Our team is ready to help you sell your home for the highest possible price ASAP

Bought with Tommy M Hart • Compass
GET MORE INFORMATION





