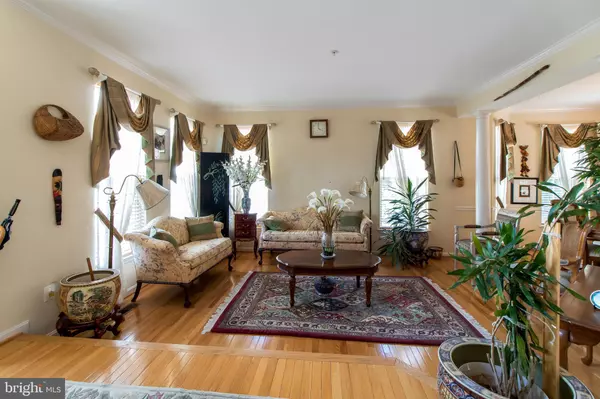$540,000
$560,000
3.6%For more information regarding the value of a property, please contact us for a free consultation.
12500 BREYER PL Beltsville, MD 20705
5 Beds
4 Baths
2,544 SqFt
Key Details
Sold Price $540,000
Property Type Single Family Home
Sub Type Detached
Listing Status Sold
Purchase Type For Sale
Square Footage 2,544 sqft
Price per Sqft $212
Subdivision Longwood
MLS Listing ID MDPG571408
Sold Date 07/31/20
Style Colonial
Bedrooms 5
Full Baths 3
Half Baths 1
HOA Fees $44/mo
HOA Y/N Y
Abv Grd Liv Area 2,544
Originating Board BRIGHT
Year Built 1999
Annual Tax Amount $6,347
Tax Year 2019
Lot Size 0.340 Acres
Acres 0.34
Property Description
Gorgeous colonial single family 5 bedroom / 3.5 bathroom home in well sought after Longwood sub-division in Beltsville. The foyer entrance boast hardwood flooring that flows to the living/dining combination on the left and a short passage way to the right that leads to the spacious family room with a fire place that pulls you in for total relaxation. The kitchen features an island, maple cabinets, quartz countertops, and brush nickel faucets. The sliding glass door near the breakfast nook opens on to the deck that overlooks the entire backyard for great summer entertainment and enjoyment. On the upper level the double doors open into this enormous master bedroom with a fire place and a sunken sitting room. There are two huge walk in closets. The bathroom features a jacuzzi and a separate shower, with his and hers vanity. On the other side of this level are three spacious bedrooms and a full hall bathroom. The basement comes fully finish with a rec-room with a fire place and surround system, wet bar, built in liquor/wine cabinetry, a bedroom and a full bathroom. There is even a bonus room for whatever you want it to be. The walkout basement sliding glass door opens to a magnificent finished paver walkway that takes you to a Gazebo that sits awaiting you at the end of the path. Talk about a relaxing and peaceful setting. The backyard is beautifully landscaped with a backdrop to a wild life conservation area. There are no other homes to the rear of your property which gives that feel of calm and privacy. Bring your buyers or share with them a virtual tour so that they can see this spectacular beauty and make it their home.
Location
State MD
County Prince Georges
Zoning R80
Rooms
Other Rooms Living Room, Dining Room, Primary Bedroom, Bedroom 2, Bedroom 3, Bedroom 4, Kitchen, Family Room, Basement, Bedroom 1, Laundry, Office, Recreation Room, Storage Room, Bathroom 1, Bathroom 2, Bonus Room, Primary Bathroom, Half Bath
Basement Other, Fully Finished, Walkout Level, Rear Entrance
Interior
Interior Features Carpet, Ceiling Fan(s), Combination Dining/Living, Family Room Off Kitchen, Kitchen - Eat-In, Kitchen - Island, Pantry, Recessed Lighting, Store/Office, Upgraded Countertops, Walk-in Closet(s), Wet/Dry Bar, Wood Floors
Heating Forced Air
Cooling Central A/C
Fireplaces Number 3
Equipment Dishwasher, Disposal, Dryer - Electric, Dryer - Front Loading, Oven/Range - Electric, Microwave, Refrigerator, Washer - Front Loading
Fireplace Y
Appliance Dishwasher, Disposal, Dryer - Electric, Dryer - Front Loading, Oven/Range - Electric, Microwave, Refrigerator, Washer - Front Loading
Heat Source Natural Gas
Exterior
Parking Features Garage - Front Entry
Garage Spaces 2.0
Water Access N
Accessibility None
Attached Garage 2
Total Parking Spaces 2
Garage Y
Building
Story 2
Sewer Public Sewer
Water Public
Architectural Style Colonial
Level or Stories 2
Additional Building Above Grade, Below Grade
New Construction N
Schools
School District Prince George'S County Public Schools
Others
Senior Community No
Tax ID 17103008638
Ownership Fee Simple
SqFt Source Assessor
Acceptable Financing Cash, Conventional, FHA, VA
Listing Terms Cash, Conventional, FHA, VA
Financing Cash,Conventional,FHA,VA
Special Listing Condition Standard
Read Less
Want to know what your home might be worth? Contact us for a FREE valuation!

Our team is ready to help you sell your home for the highest possible price ASAP

Bought with Gilda E Simons • Diplomat Realty 2000+
GET MORE INFORMATION





