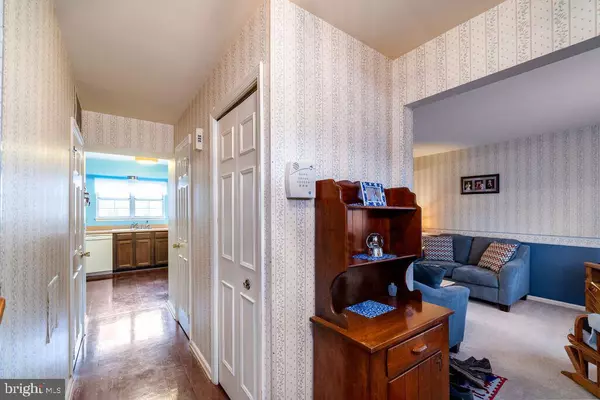$405,000
$399,900
1.3%For more information regarding the value of a property, please contact us for a free consultation.
3276 TAYLOE CT Herndon, VA 20171
3 Beds
3 Baths
1,232 SqFt
Key Details
Sold Price $405,000
Property Type Townhouse
Sub Type Interior Row/Townhouse
Listing Status Sold
Purchase Type For Sale
Square Footage 1,232 sqft
Price per Sqft $328
Subdivision Franklin Farm
MLS Listing ID VAFX1110334
Sold Date 03/20/20
Style Colonial,Dutch
Bedrooms 3
Full Baths 2
Half Baths 1
HOA Fees $89/qua
HOA Y/N Y
Abv Grd Liv Area 1,232
Originating Board BRIGHT
Year Built 1984
Annual Tax Amount $4,068
Tax Year 2019
Lot Size 1,650 Sqft
Acres 0.04
Property Description
Don't miss out an opportunity, come see why Franklin Farm is sought-after!!! Well maintained town house in sought after Franklin Farm! This home has numerous upgrades including: a newer furnace (2014), newer hot water heater (2017), newer roof replaced (2015), newer electrical box/circuit breaker replaced (2018), new front door/ back sliding glass door/ front windows by Thompson Creek replaced (2018), new gutters-Gutter Helmet installed (2019), newer stove/refrigerator/dishwasher replaced (2016), newer washer replaced (2015), newer dryer replaced (2014), concrete steps and walkway also with new railing (2017) newer carpet lower level (2017) Minutes from Worldgate, Reston and Dulles Centers for great dining and shopping. Few minutes away from Franklin Farm Center which features Giant Food, Starbucks and many other restaurants for your convenience. In addition, there is a 4.5 mile walk/bike path that circles the community. Frying pan is just a short drive away. Chantilly HS, Rachel Carson/ Franklin Farm MS and Oakhill ES! Easy access to the Fairfax County Parkway, Dulles airport, route 66 and 50.
Location
State VA
County Fairfax
Zoning 302
Rooms
Other Rooms Living Room, Dining Room, Bedroom 2, Bedroom 3, Kitchen, Foyer, Bedroom 1, Laundry, Recreation Room, Bathroom 1, Bathroom 2, Half Bath
Basement Full
Interior
Interior Features Carpet, Formal/Separate Dining Room, Kitchen - Eat-In, Kitchen - Table Space, Primary Bath(s), Tub Shower, Window Treatments, Attic
Heating Forced Air
Cooling Central A/C
Flooring Fully Carpeted, Laminated, Vinyl
Equipment Dishwasher, Disposal, Dryer, Extra Refrigerator/Freezer, Freezer, Icemaker, Washer, Stove
Fireplace N
Appliance Dishwasher, Disposal, Dryer, Extra Refrigerator/Freezer, Freezer, Icemaker, Washer, Stove
Heat Source Natural Gas
Exterior
Parking On Site 2
Amenities Available Jog/Walk Path, Pool - Outdoor, Reserved/Assigned Parking, Tot Lots/Playground
Water Access N
Roof Type Asphalt
Accessibility None
Garage N
Building
Story 3+
Sewer No Septic System
Water Public
Architectural Style Colonial, Dutch
Level or Stories 3+
Additional Building Above Grade, Below Grade
Structure Type Dry Wall
New Construction N
Schools
Elementary Schools Oak Hill
Middle Schools Franklin
High Schools Chantilly
School District Fairfax County Public Schools
Others
Pets Allowed Y
HOA Fee Include Common Area Maintenance,Pool(s),Snow Removal,Trash
Senior Community No
Tax ID 0351 04100157A
Ownership Fee Simple
SqFt Source Assessor
Acceptable Financing Cash, Conventional, FHA
Listing Terms Cash, Conventional, FHA
Financing Cash,Conventional,FHA
Special Listing Condition Standard
Pets Allowed No Pet Restrictions
Read Less
Want to know what your home might be worth? Contact us for a FREE valuation!

Our team is ready to help you sell your home for the highest possible price ASAP

Bought with Lai-Kit Wong • Samson Properties
GET MORE INFORMATION





