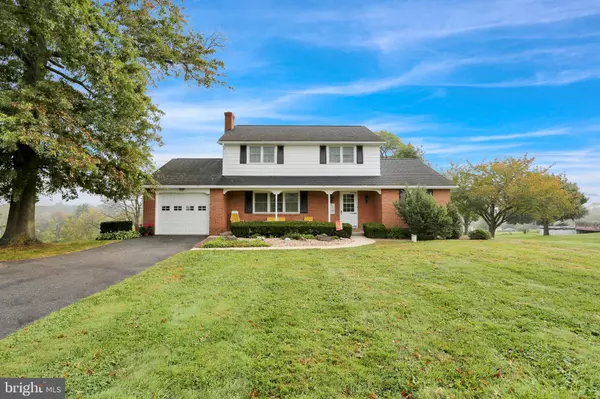$332,500
$324,900
2.3%For more information regarding the value of a property, please contact us for a free consultation.
2711 KUTZTOWN RD Pennsburg, PA 18073
4 Beds
2 Baths
1,745 SqFt
Key Details
Sold Price $332,500
Property Type Single Family Home
Sub Type Detached
Listing Status Sold
Purchase Type For Sale
Square Footage 1,745 sqft
Price per Sqft $190
Subdivision Pennsburg
MLS Listing ID PAMC664976
Sold Date 11/10/20
Style Colonial
Bedrooms 4
Full Baths 2
HOA Y/N N
Abv Grd Liv Area 1,745
Originating Board BRIGHT
Year Built 1966
Annual Tax Amount $5,800
Tax Year 2020
Lot Size 1.950 Acres
Acres 1.95
Lot Dimensions 125.00 x 0.00 & 100X
Property Description
What a view! This home has been loved and cared for by the same family since it was built. Well constructed brick front colonial with beautiful hardwood floors throughout. The well proportioned, bright livingroom features a wonderful brick fireplace and leads to the dining room from which you can take in the magnificent views out over the Perkiomen Valley. The kitchen has ample cabinet space and plenty of room for a good sized table to accommodate informal dining and family breakfasts. The conveniently located first floor laundry and mudroom are adjacent to a full bath with stall shower. The family room offers a large desk area with built in shelving. Upstairs there are four bedrooms and another full bath. The basement is unfinished but with its outside entrance has a ton of potential. There is pretty landscaping around the house and some magnificent hardwood trees in the side and rear yards. This home has a great floor plan and needs only your vision and some cosmetics. Be the first to be the second family to call it yours. This property consists of two parcels totaling 2+/- acres
Location
State PA
County Montgomery
Area Upper Hanover Twp (10657)
Zoning R1
Rooms
Other Rooms Living Room, Dining Room, Bedroom 2, Bedroom 3, Bedroom 4, Kitchen, Family Room, Foyer, Bedroom 1, Laundry, Full Bath
Basement Full
Interior
Interior Features Stall Shower, Water Treat System
Hot Water S/W Changeover, Oil
Heating Baseboard - Hot Water
Cooling Window Unit(s)
Flooring Hardwood, Vinyl
Fireplaces Number 1
Fireplaces Type Brick
Equipment Built-In Range, Oven - Self Cleaning
Fireplace Y
Window Features Replacement
Appliance Built-In Range, Oven - Self Cleaning
Heat Source Oil
Laundry Main Floor
Exterior
Exterior Feature Patio(s), Porch(es)
Parking Features Garage - Front Entry
Garage Spaces 1.0
Water Access N
Roof Type Shingle
Accessibility None
Porch Patio(s), Porch(es)
Attached Garage 1
Total Parking Spaces 1
Garage Y
Building
Lot Description Additional Lot(s)
Story 2
Sewer On Site Septic
Water Well
Architectural Style Colonial
Level or Stories 2
Additional Building Above Grade, Below Grade
New Construction N
Schools
School District Upper Perkiomen
Others
Senior Community No
Tax ID 57-00-01900-005 & 57-00-01900-104
Ownership Fee Simple
SqFt Source Estimated
Special Listing Condition Standard
Read Less
Want to know what your home might be worth? Contact us for a FREE valuation!

Our team is ready to help you sell your home for the highest possible price ASAP

Bought with Terry L Derstine • BHHS Fox & Roach - Harleysville
GET MORE INFORMATION





