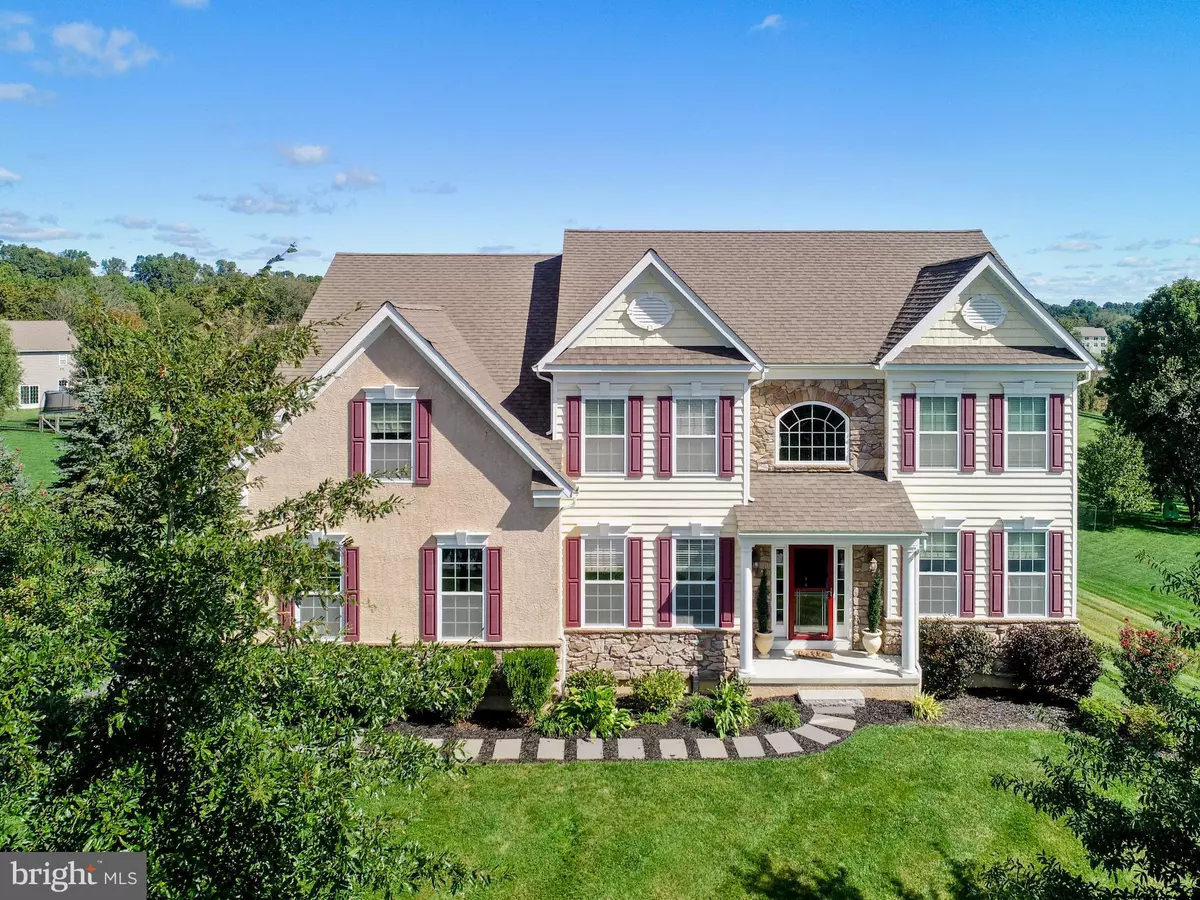$730,000
$715,000
2.1%For more information regarding the value of a property, please contact us for a free consultation.
71 EMMA CT Downingtown, PA 19335
4 Beds
3 Baths
3,557 SqFt
Key Details
Sold Price $730,000
Property Type Single Family Home
Sub Type Detached
Listing Status Sold
Purchase Type For Sale
Square Footage 3,557 sqft
Price per Sqft $205
Subdivision Hideaway Farms
MLS Listing ID PACT2008742
Sold Date 11/30/21
Style Traditional
Bedrooms 4
Full Baths 2
Half Baths 1
HOA Fees $121/qua
HOA Y/N Y
Abv Grd Liv Area 3,557
Originating Board BRIGHT
Year Built 2013
Annual Tax Amount $10,627
Tax Year 2021
Lot Size 0.706 Acres
Acres 0.71
Lot Dimensions 0.00 x 0.00
Property Description
Only a job relocation makes this beautiful home in the Hideaway Farms Community and Downingtown School District available! Enter the home through the attached garage or front door with 2 story foyer, beautiful hardwood floors, and chandelier. New hardwood flooring has been added to the dining room as well as the office. In addition to adding hardwood to the office, the home owners added gorgeous french doors, providing both privacy and natural light. Step into your newly updated dream kitchen with granite countertops, gas range, stainless steel appliances, double oven, tile backsplash, walk-In pantry, center island and breakfast area. The walkout slider door opens to the maintenance free trex rear deck overlooking the flat backyard. The kitchen leads to the large family room with a gas fireplace. There is an additional den that makes for a great playroom or a second office. The main floor laundry room and powder room complete the main floor. Upstairs, the primary bedroom hosts a sitting room, two walk-in closets, and a primary bathroom with soaking tub, stall shower and dual vanity. 3 additional spacious bedrooms, all with ample closet space and a second full bathroom complete the 2nd floor. Head downstairs and find the huge walk out basement, ready for your finishing touches with roughed in plumbing for a future full bath. This home is located on a premium lot in the community that backs up to open space with gorgeous views and a storage shed. Convenient location to nearby Rts. 322 & 282, PA Turnpike, Downingtown Schools with PA's Top Rated Stem Academy!
Location
State PA
County Chester
Area East Brandywine Twp (10330)
Zoning R
Rooms
Other Rooms Dining Room, Primary Bedroom, Bedroom 2, Bedroom 3, Bedroom 4, Kitchen, Family Room, Den, Basement, Office, Bathroom 2, Primary Bathroom, Half Bath
Basement Walkout Level, Unfinished
Interior
Interior Features Breakfast Area, Ceiling Fan(s), Combination Kitchen/Living, Crown Moldings, Dining Area, Family Room Off Kitchen, Floor Plan - Open, Formal/Separate Dining Room, Kitchen - Eat-In, Kitchen - Island, Kitchen - Table Space, Pantry, Primary Bath(s), Stall Shower, Tub Shower, Upgraded Countertops, Wainscotting, Walk-in Closet(s), Wood Floors
Hot Water Propane
Heating Forced Air
Cooling Central A/C
Fireplaces Number 1
Fireplaces Type Gas/Propane
Equipment Built-In Microwave, Cooktop, Dishwasher, Oven - Double, Oven - Wall
Fireplace Y
Appliance Built-In Microwave, Cooktop, Dishwasher, Oven - Double, Oven - Wall
Heat Source Propane - Leased
Laundry Main Floor
Exterior
Exterior Feature Deck(s)
Parking Features Garage - Side Entry, Inside Access
Garage Spaces 2.0
Water Access N
Accessibility None
Porch Deck(s)
Attached Garage 2
Total Parking Spaces 2
Garage Y
Building
Lot Description Front Yard, Rear Yard, SideYard(s)
Story 2
Foundation Concrete Perimeter
Sewer Public Sewer
Water Public
Architectural Style Traditional
Level or Stories 2
Additional Building Above Grade, Below Grade
New Construction N
Schools
School District Downingtown Area
Others
HOA Fee Include Common Area Maintenance
Senior Community No
Tax ID 30-02 -0428
Ownership Fee Simple
SqFt Source Assessor
Special Listing Condition Standard
Read Less
Want to know what your home might be worth? Contact us for a FREE valuation!

Our team is ready to help you sell your home for the highest possible price ASAP

Bought with Charlotte A Pellechia • Keller Williams Real Estate-Blue Bell
GET MORE INFORMATION





