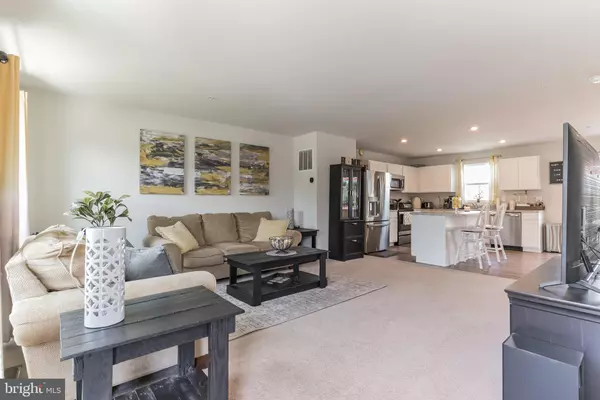$465,000
$472,000
1.5%For more information regarding the value of a property, please contact us for a free consultation.
15 WILLOW WOODS DR La Plata, MD 20646
4 Beds
3 Baths
1,920 SqFt
Key Details
Sold Price $465,000
Property Type Single Family Home
Sub Type Detached
Listing Status Sold
Purchase Type For Sale
Square Footage 1,920 sqft
Price per Sqft $242
Subdivision Willow Woods
MLS Listing ID MDCH2001304
Sold Date 09/14/21
Style Colonial
Bedrooms 4
Full Baths 2
Half Baths 1
HOA Fees $15/ann
HOA Y/N Y
Abv Grd Liv Area 1,920
Originating Board BRIGHT
Year Built 2019
Annual Tax Amount $4,581
Tax Year 2020
Lot Size 0.256 Acres
Acres 0.26
Property Description
Location, Location, Location! Just minutes from downtown La Plata and just blocks away from University of Maryland Charles Regional Medical Center. Gorgeous, well maintained home just 2 years young! Owners have meticulously cared for this home and added many upgrades. Brand new French Door Stainless Steel Refrigerator, large composite deck with vinyl railings and steps leading to the huge, fenced back yard. New 6' white vinyl privacy fence with gates on both sides of the home for easy access all around. This home is also one of few in the neighborhood with a walk out basement! Enjoy gorgeous views from the beautiful deck where you truly feel like you are on top of the world as you overlook the beautiful neighborhood. From the moment you open the door to this home you will see the attention to detail. Enjoy large gatherings in the open floor plan main level that extends seamlessly to the back yard deck. Main floor also offers a private den area great for working from home or just an extra place to relax. Upstairs offers 4 large bedrooms, a spacious laundry room and two bathrooms. Master bedroom has large walk in closet. 2 spare bedrooms also offer walk in closets. Basement offers beautiful views of the backyard through the walkout sliding glass door. Premium corner lot.
Location
State MD
County Charles
Zoning R-10
Rooms
Other Rooms Bedroom 2, Bedroom 3, Bedroom 4, Kitchen, Family Room, Den, Breakfast Room, Bedroom 1, Laundry, Bathroom 1, Bathroom 2, Primary Bathroom
Basement Other
Interior
Interior Features Breakfast Area, Carpet, Family Room Off Kitchen, Floor Plan - Open, Sprinkler System, Walk-in Closet(s)
Hot Water Electric
Heating Heat Pump(s)
Cooling Heat Pump(s), Programmable Thermostat, Central A/C
Flooring Carpet, Vinyl
Equipment Built-In Microwave, Dishwasher, Disposal, Dryer - Electric, Exhaust Fan, Icemaker, Refrigerator, Stainless Steel Appliances, Stove
Fireplace N
Appliance Built-In Microwave, Dishwasher, Disposal, Dryer - Electric, Exhaust Fan, Icemaker, Refrigerator, Stainless Steel Appliances, Stove
Heat Source Electric
Exterior
Exterior Feature Porch(es), Deck(s)
Parking Features Garage - Front Entry, Inside Access
Garage Spaces 6.0
Fence Vinyl, Privacy
Water Access N
Roof Type Asphalt
Accessibility None
Porch Porch(es), Deck(s)
Attached Garage 2
Total Parking Spaces 6
Garage Y
Building
Lot Description Corner, Landscaping
Story 3
Sewer Public Sewer
Water Public
Architectural Style Colonial
Level or Stories 3
Additional Building Above Grade, Below Grade
Structure Type Dry Wall
New Construction N
Schools
School District Charles County Public Schools
Others
Senior Community No
Tax ID 0901355827
Ownership Fee Simple
SqFt Source Assessor
Security Features Exterior Cameras
Acceptable Financing Cash, Conventional, FHA, VA
Horse Property N
Listing Terms Cash, Conventional, FHA, VA
Financing Cash,Conventional,FHA,VA
Special Listing Condition Standard
Read Less
Want to know what your home might be worth? Contact us for a FREE valuation!

Our team is ready to help you sell your home for the highest possible price ASAP

Bought with Bonita A Jones • Bennett Realty Solutions

GET MORE INFORMATION





