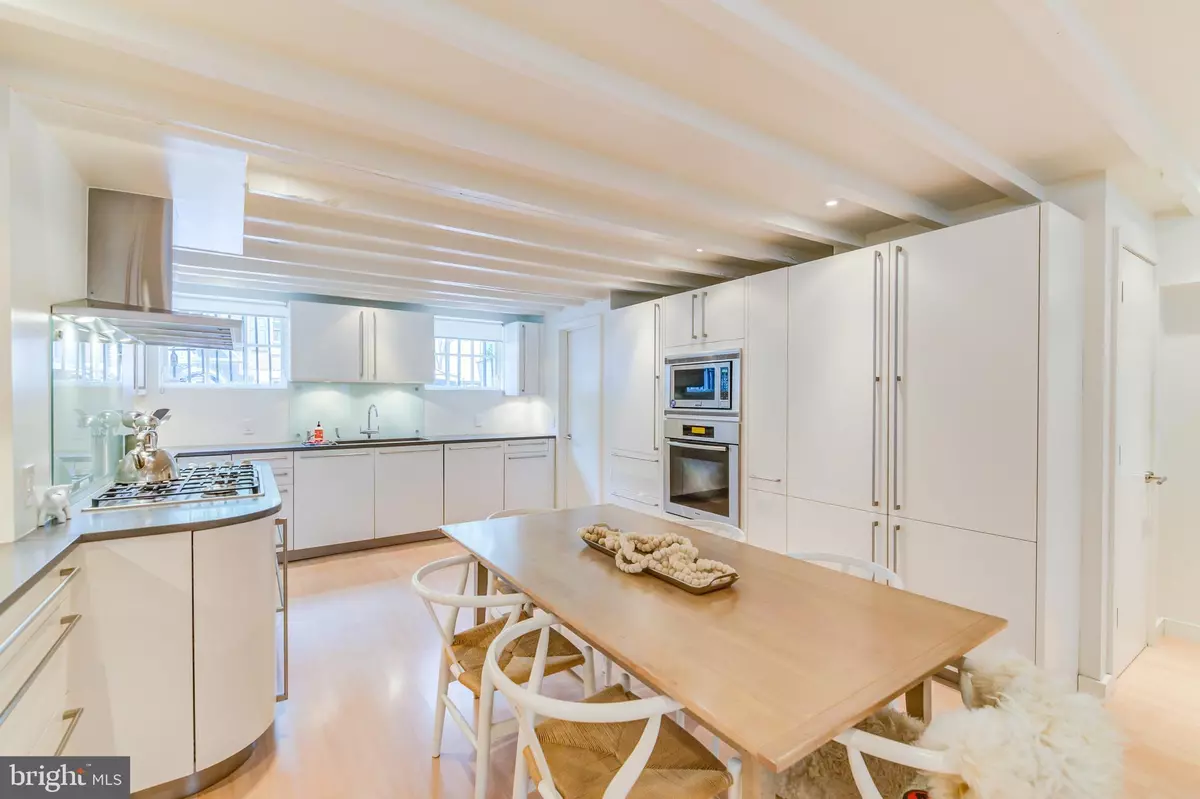$1,330,000
$1,395,000
4.7%For more information regarding the value of a property, please contact us for a free consultation.
264 S 9TH ST Philadelphia, PA 19107
4 Beds
3 Baths
3,460 SqFt
Key Details
Sold Price $1,330,000
Property Type Townhouse
Sub Type Interior Row/Townhouse
Listing Status Sold
Purchase Type For Sale
Square Footage 3,460 sqft
Price per Sqft $384
Subdivision Washington Sq West
MLS Listing ID PAPH798230
Sold Date 04/17/20
Style Federal
Bedrooms 4
Full Baths 2
Half Baths 1
HOA Y/N N
Abv Grd Liv Area 3,460
Originating Board BRIGHT
Year Built 1816
Annual Tax Amount $16,315
Tax Year 2020
Lot Size 1,234 Sqft
Acres 0.03
Lot Dimensions 19.58 x 63.00
Property Description
Exquisite, Renovated historic home with spectacular character and adjacent parking to the home. Large brick patio. This c. 1816 home has the best of all worlds, a pristine high-end renovation, most- convenient location, wonderful light, and significant original character from the early 19th century. The custom renovation was completed by esteemed Philadelphia architects Voith and MacTavish. With 4 bedrooms, 2.5 baths, and a family room, this home offers high ceilings, original random-width pine floors throughout, huge windows, moldings, Pennsylvania Blue Marble (exterior front steps, mantles), original doors and wood trim. Amazing space and layout. The ground level is actually an "English" Lower Level space (i.e., only a few feet below grade so nice windows and light). It offers an ideal open main living area--high-end chef's kitchen, open dining area, and comfortable family room. Walkout to patio. The kitchen offers custom Leicht Cabinetry, Miele and Sub-Zero appliances, quartz tops, and wonderful storage. The space has ample natural light from east and west facing windows (with window seats), exposed beam ceiling. Half-bath. The patio is spacious with brick and custom-built stairs, and custom screening for trash and compressors (by the way, whisk the trash out the back to Bonaparte Ct., never through the house). The 1st Floor has spectacular character with two large open rooms for entertaining (living and dining/family). The 2nd Floor is a full floor master suite. Amazing space and volume. Walk-in-closet, luxurious bath. 3rd Floor has two large bedrooms. Laundry and storage closet. Marble tile full bath. 4th Floor--spacious 4th bedroom or family room or office. Two zone HVAC. Amazing location with a 98 WalkScore. Close to tons of restaurants, cafes, Whole Foods, dog park, parks, and everything Wash West and Center City have to offer. McCall School Catchment. NOTE ON PARKING: Seller paid assigned parking space through 12/31/2020 in lot directly adjacent to the home. Also, a 2nd space available for purchase in the French Village Parking Garage at 254 S 9th for $55,000.
Location
State PA
County Philadelphia
Area 19107 (19107)
Zoning RM1
Direction East
Rooms
Basement Full, Daylight, Full, English, Walkout Level, Walkout Stairs, Windows
Interior
Heating Hot Water, Zoned, Programmable Thermostat, Heat Pump(s)
Cooling Central A/C, Zoned, Programmable Thermostat
Flooring Hardwood
Fireplaces Number 6
Fireplaces Type Wood, Non-Functioning, Mantel(s)
Fireplace Y
Heat Source Natural Gas
Laundry Upper Floor
Exterior
Parking On Site 1
Water Access N
Accessibility None
Garage N
Building
Story 3+
Sewer Public Sewer
Water Public
Architectural Style Federal
Level or Stories 3+
Additional Building Above Grade, Below Grade
Structure Type 9'+ Ceilings
New Construction N
Schools
Elementary Schools Mc Call Gen George
School District The School District Of Philadelphia
Others
Senior Community No
Tax ID 054244600
Ownership Fee Simple
SqFt Source Assessor
Special Listing Condition Standard
Read Less
Want to know what your home might be worth? Contact us for a FREE valuation!

Our team is ready to help you sell your home for the highest possible price ASAP

Bought with Non Member • Non Subscribing Office

GET MORE INFORMATION





