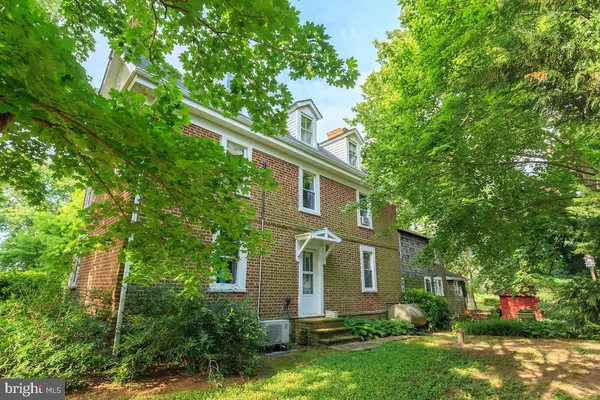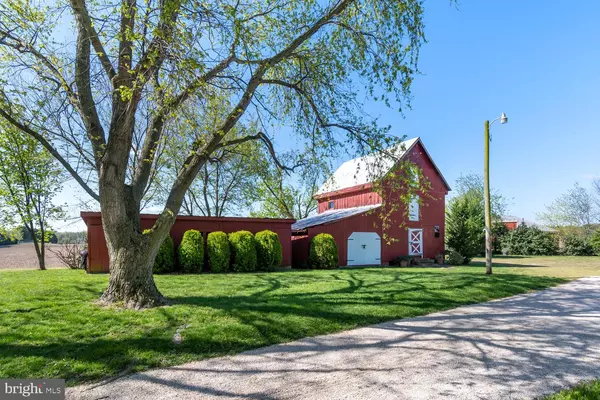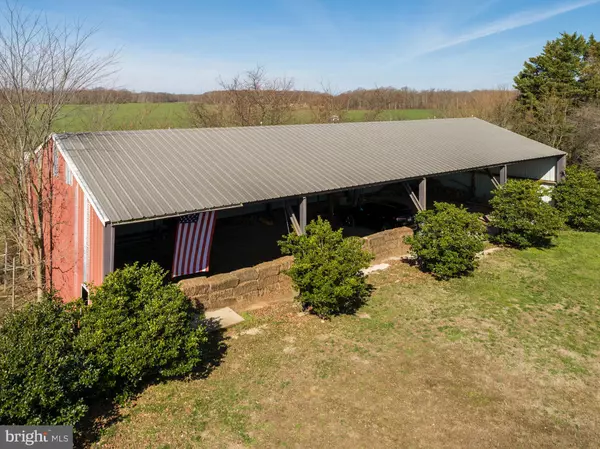$485,000
$499,000
2.8%For more information regarding the value of a property, please contact us for a free consultation.
252 GRANNY BRANCH RD Church Hill, MD 21623
3 Beds
2 Baths
2,874 SqFt
Key Details
Sold Price $485,000
Property Type Single Family Home
Sub Type Detached
Listing Status Sold
Purchase Type For Sale
Square Footage 2,874 sqft
Price per Sqft $168
Subdivision Granny Branch
MLS Listing ID MDQA143326
Sold Date 09/04/20
Style Colonial
Bedrooms 3
Full Baths 2
HOA Y/N N
Abv Grd Liv Area 2,874
Originating Board BRIGHT
Year Built 1900
Annual Tax Amount $3,305
Tax Year 2020
Lot Size 3.130 Acres
Acres 3.13
Property Description
James Marshall Farm ( c 1753). Simply Exquisite! Elegant & stylish Center Hall Colonial, Flemish bond brick with restored original wood floors and fireplaces. Inviting gourmet kitchen with wood floors, beamed ceiling, exposed brick wall, granite, stainless, large island and sitting room. Formal dining and living rooms room with restored fireplaces and built in's. Comfortable sunroom overlooking the gardens and property. Property includes several outbuildings including large run in barn, historic granary, wagon shed, dog run, chicken coop and 3 milkhouses. Gorgeous plantings, mature landscaping in private park like setting. Truly a gracious Eastern Shore historic charmer. Improvements include new septic , new heat pumps, kitchen and bath. See to link to virtual tour:https://thru-the-lens-ivuf.view.property/1585519?idx=1. Buyers Agents must be present for all showings and inspections in order to receive full compensation.
Location
State MD
County Queen Annes
Zoning AG
Rooms
Other Rooms Living Room, Dining Room, Primary Bedroom, Bedroom 2, Bedroom 3, Kitchen, Sun/Florida Room, Office, Bathroom 1, Primary Bathroom
Interior
Interior Features Built-Ins, Crown Moldings, Carpet, Kitchen - Gourmet, Kitchen - Table Space, Primary Bath(s), Upgraded Countertops, Walk-in Closet(s), Wood Floors, Wood Stove, Breakfast Area, Dining Area, Exposed Beams, Floor Plan - Traditional, Kitchen - Island, Soaking Tub, Kitchen - Eat-In, Stall Shower
Hot Water Oil
Heating Baseboard - Hot Water, Wall Unit
Cooling Ductless/Mini-Split
Flooring Hardwood
Fireplaces Number 2
Fireplaces Type Mantel(s)
Equipment Cooktop, Dishwasher, Oven - Wall, Refrigerator, Built-In Microwave, Stainless Steel Appliances, Exhaust Fan, Washer/Dryer Stacked
Fireplace Y
Appliance Cooktop, Dishwasher, Oven - Wall, Refrigerator, Built-In Microwave, Stainless Steel Appliances, Exhaust Fan, Washer/Dryer Stacked
Heat Source Electric, Oil
Laundry Main Floor
Exterior
Garage Spaces 8.0
Utilities Available Electric Available, Propane
Water Access N
View Garden/Lawn, Scenic Vista
Roof Type Asphalt
Accessibility Level Entry - Main
Total Parking Spaces 8
Garage N
Building
Lot Description Landscaping, Not In Development, Private, Rural
Story 3
Foundation Crawl Space
Sewer On Site Septic, Septic < # of BR
Water Well
Architectural Style Colonial
Level or Stories 3
Additional Building Above Grade, Below Grade
New Construction N
Schools
School District Queen Anne'S County Public Schools
Others
Senior Community No
Tax ID 1802018012
Ownership Fee Simple
SqFt Source Assessor
Horse Property Y
Horse Feature Horses Allowed
Special Listing Condition Standard
Read Less
Want to know what your home might be worth? Contact us for a FREE valuation!

Our team is ready to help you sell your home for the highest possible price ASAP

Bought with Gretchen V Wichlinski • Rosendale Realty
GET MORE INFORMATION





