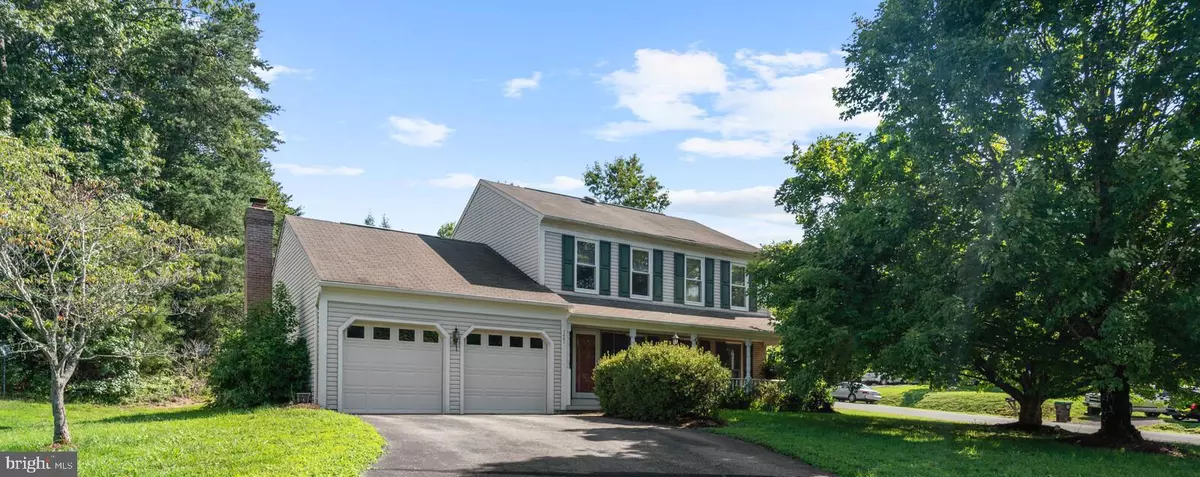$305,000
$305,000
For more information regarding the value of a property, please contact us for a free consultation.
7401 DREW LN Fredericksburg, VA 22407
3 Beds
3 Baths
1,900 SqFt
Key Details
Sold Price $305,000
Property Type Single Family Home
Sub Type Detached
Listing Status Sold
Purchase Type For Sale
Square Footage 1,900 sqft
Price per Sqft $160
Subdivision Willow Oaks
MLS Listing ID VASP222436
Sold Date 10/13/20
Style Colonial
Bedrooms 3
Full Baths 2
Half Baths 1
HOA Y/N N
Abv Grd Liv Area 1,900
Originating Board BRIGHT
Year Built 1989
Annual Tax Amount $1,972
Tax Year 2020
Lot Size 0.376 Acres
Acres 0.38
Property Description
Super updates! Fresh paint and brand new carpet throughout! New windows! New HVAC & new water heater, still under warranty! New lighting! Spacious, eat-in kitchen with newer flooring, new appliances, tons of cabinet space & 2 separate pantries! Family room off of kitchen with cozy, wood-burning fireplace & skylights with walkout to wonderful deck & rear yard, perfect for entertaining! Separate, formal dining and living room! Updated main level half bath! Upper-level Master Suite features new windows, walk-in closet, makeup/dressing area & ensuite full bath! 2 other generous sized upper-level bedrooms! Lower level features tons of storage space & rough-in plumbing! Front porch, perfect for relaxing summer evenings! New garage doors! Wonderful corner lot, recently landscaped! NO HOA! Top Spotsylvania schools! Close to local shopping center, Harrison Crossing Shopping Center - Home Depot, Giant Grocery, Starbucks, Petco, etc. Mins from Gordon Road commuter lot & Farmers Market on Saturday's! Ideal for Quantico & Ft. Belvoir employee, easy commute to Pentagon and Crystal City. Professionally cleaned, vacant, and ready for new owners!
Location
State VA
County Spotsylvania
Zoning RU
Rooms
Basement Full, Unfinished, Rough Bath Plumb, Windows
Interior
Interior Features Breakfast Area, Carpet, Ceiling Fan(s), Family Room Off Kitchen, Formal/Separate Dining Room, Kitchen - Eat-In, Kitchen - Table Space, Primary Bath(s), Pantry, Skylight(s), Walk-in Closet(s), Attic, Floor Plan - Traditional, Tub Shower
Hot Water Electric
Heating Heat Pump(s)
Cooling Central A/C, Ceiling Fan(s), Attic Fan
Flooring Vinyl, Fully Carpeted
Fireplaces Number 1
Fireplaces Type Wood, Mantel(s)
Equipment Built-In Microwave, Dishwasher, Disposal, Dryer, Exhaust Fan, Icemaker, Oven/Range - Electric, Refrigerator, Stove, Washer, Water Heater
Furnishings No
Fireplace Y
Window Features Double Pane,Skylights
Appliance Built-In Microwave, Dishwasher, Disposal, Dryer, Exhaust Fan, Icemaker, Oven/Range - Electric, Refrigerator, Stove, Washer, Water Heater
Heat Source Electric
Laundry Basement
Exterior
Exterior Feature Deck(s), Porch(es)
Parking Features Garage - Front Entry, Garage Door Opener, Oversized
Garage Spaces 2.0
Water Access N
Accessibility Other
Porch Deck(s), Porch(es)
Attached Garage 2
Total Parking Spaces 2
Garage Y
Building
Lot Description Corner, Front Yard, Rear Yard, SideYard(s)
Story 3
Sewer Public Sewer
Water Public
Architectural Style Colonial
Level or Stories 3
Additional Building Above Grade, Below Grade
Structure Type Dry Wall
New Construction N
Schools
Elementary Schools Chancellor
Middle Schools Freedom
High Schools Riverbend
School District Spotsylvania County Public Schools
Others
Senior Community No
Tax ID 11C5-133-
Ownership Fee Simple
SqFt Source Assessor
Horse Property N
Special Listing Condition Standard
Read Less
Want to know what your home might be worth? Contact us for a FREE valuation!

Our team is ready to help you sell your home for the highest possible price ASAP

Bought with Tammy L Hicks • Century 21 Redwood Realty
GET MORE INFORMATION





